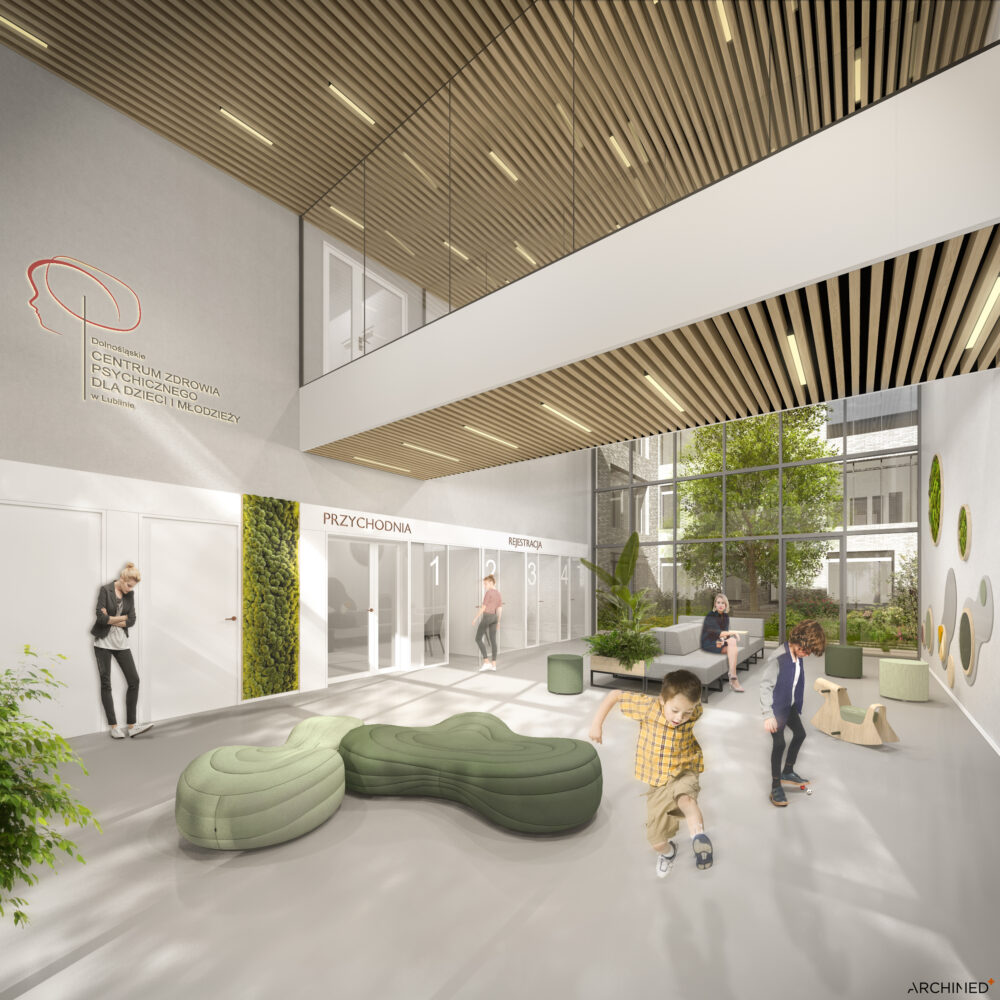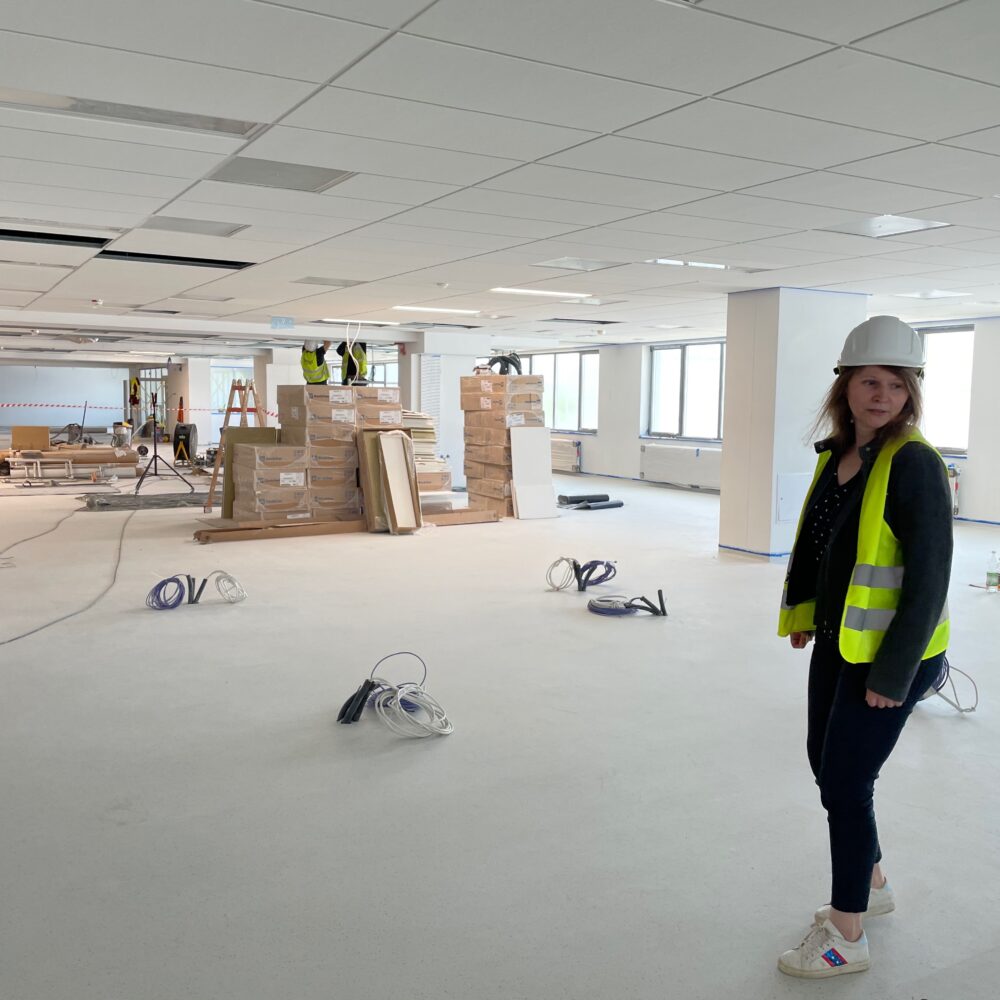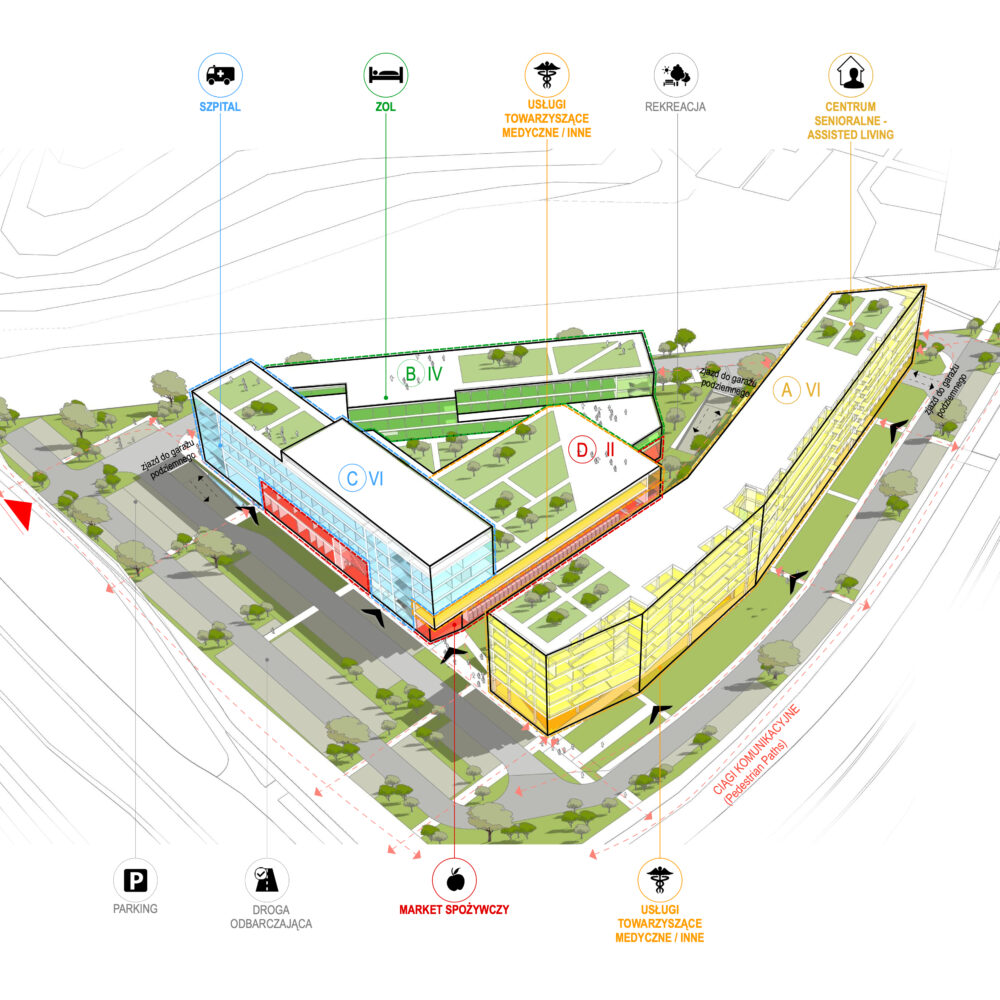Architecture
ARCHIMED specializes in healthcare architecture design and in public utility buildings. The President and Chief Designer PhD Arch. Michał Grzymała-Kazłowski as the only person in Poland, has graduated from the studies in hospital design at KU Leuven in Belgium with the Master of Engineering in the Hospital Design degree which confirms the highest preparation for the design of medical facilities. Our team consists of 18 architects including 2 with unlimited architectural license.
We cooperate continuously with civil and tech-engineering companies experienced in healthcare design. Working in trusted team of designers let us deliver every project in wished date and in previous defined budget.



