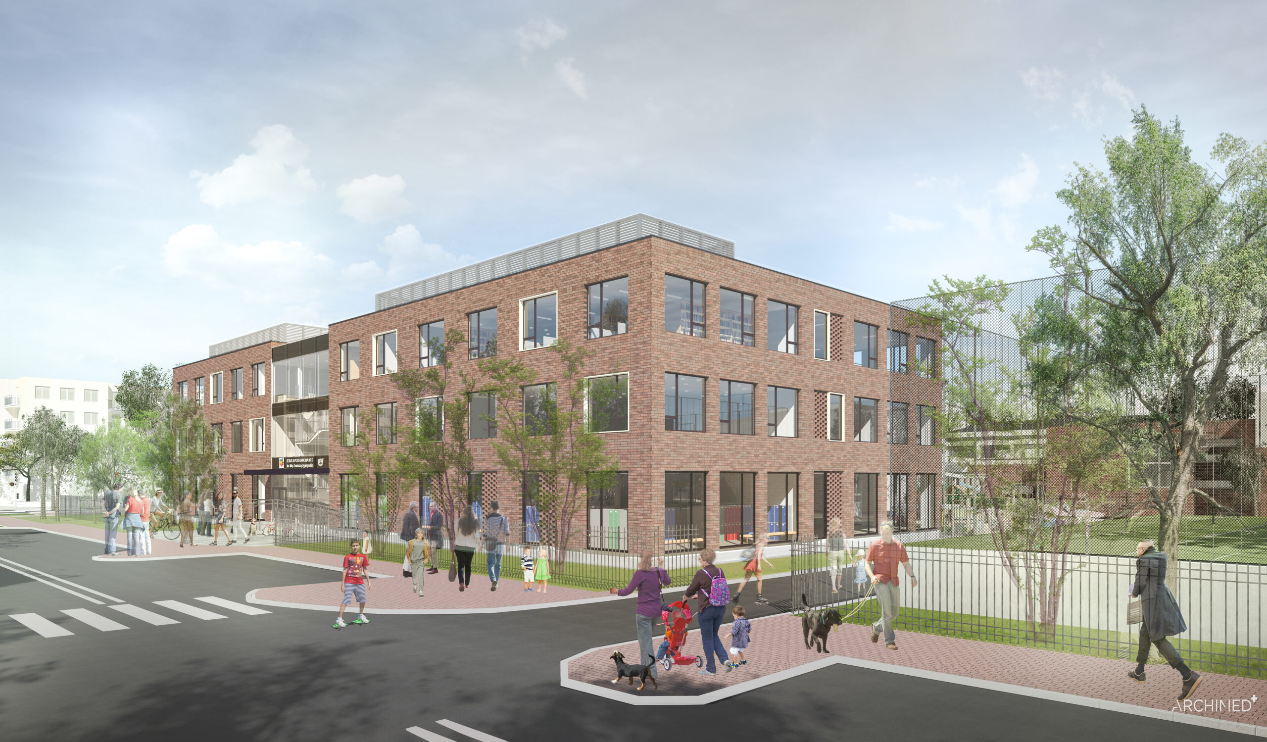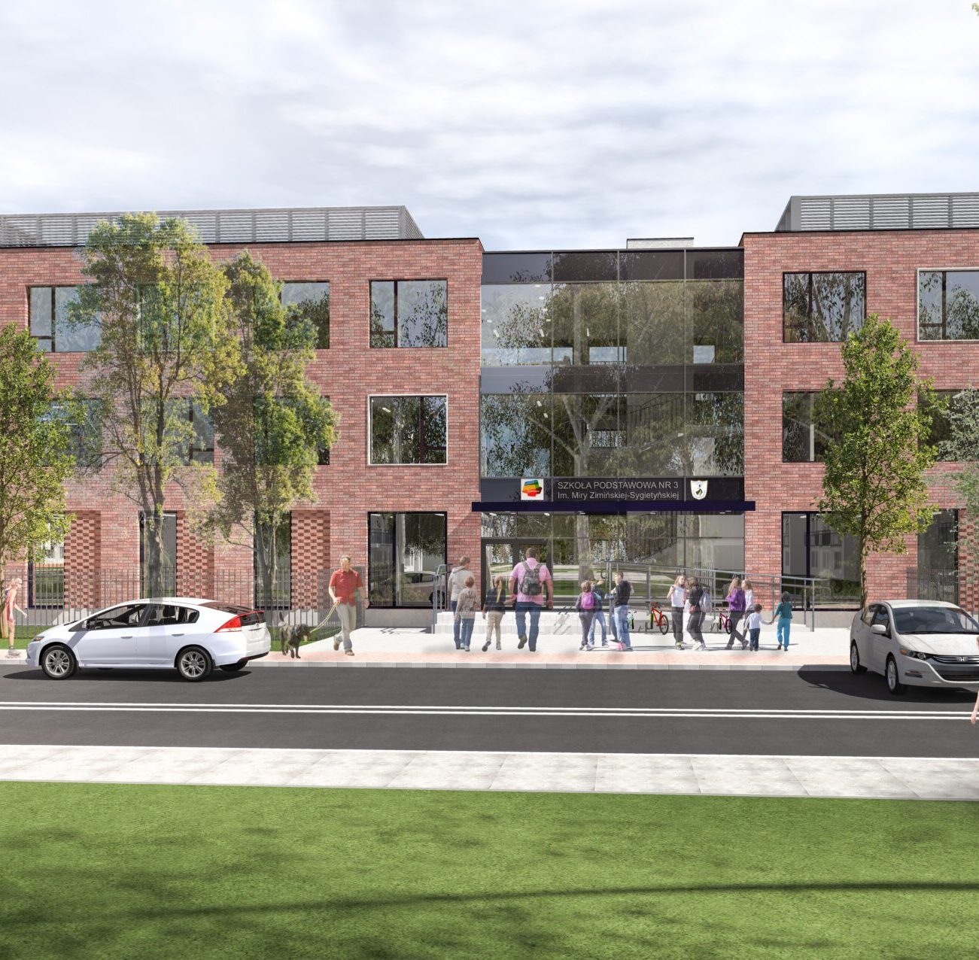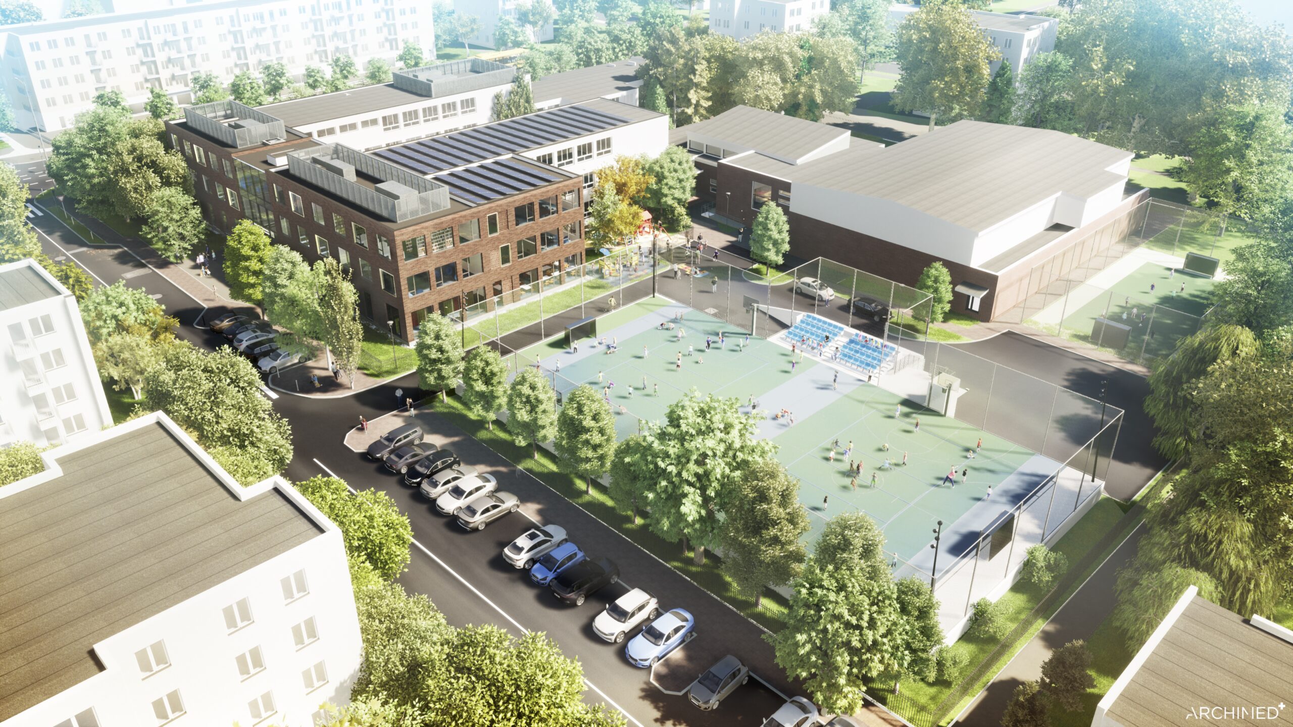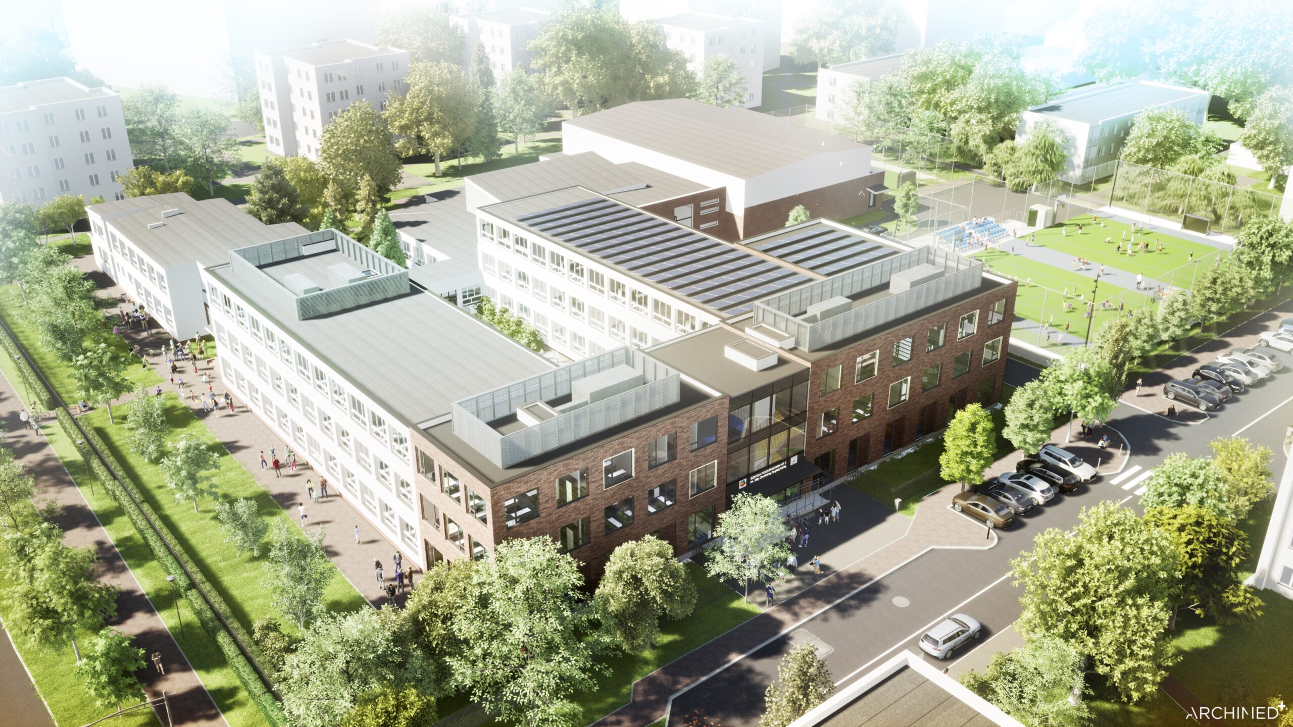YEAR
concept design – 2021
DATA
usable area – 5 200 m²
underground garage – 1 100 m²
DESCRIPTION
Conceptual design of extension and a new building of Primary School No. 3 in Pruszków. The concept assumes raising the standard of the existing building and the implementation of a new volume in a prefabricated system. The common room, teachers’ room, library and canteen with kitchen facilities will be enlarged. Kindergarten will gain a new playground. During the reconstruction, emphasis was placed on strengthening sanitary safety by implementing the “POST COVID” system. The entrance is located in a new place, thanks to which it is possible to introduce traffic separation if necessary.
The project was adapted to obtain passive energy – a photovoltaic installation was located on the roof. Additionally, an underground garage is designed under the school pitch to meet the parking needs.
TEAM OF DESIGNERS
dr inż. arch. Michał Grzymała-Kazłowski
mgr inż. arch. Aleksandra Ruszkowska
mgr inż. arch. Piotr Gastman
mgr inż. arch. Katarzyna Leczyk
mgr inż. arch. Mateusz Szurgot



