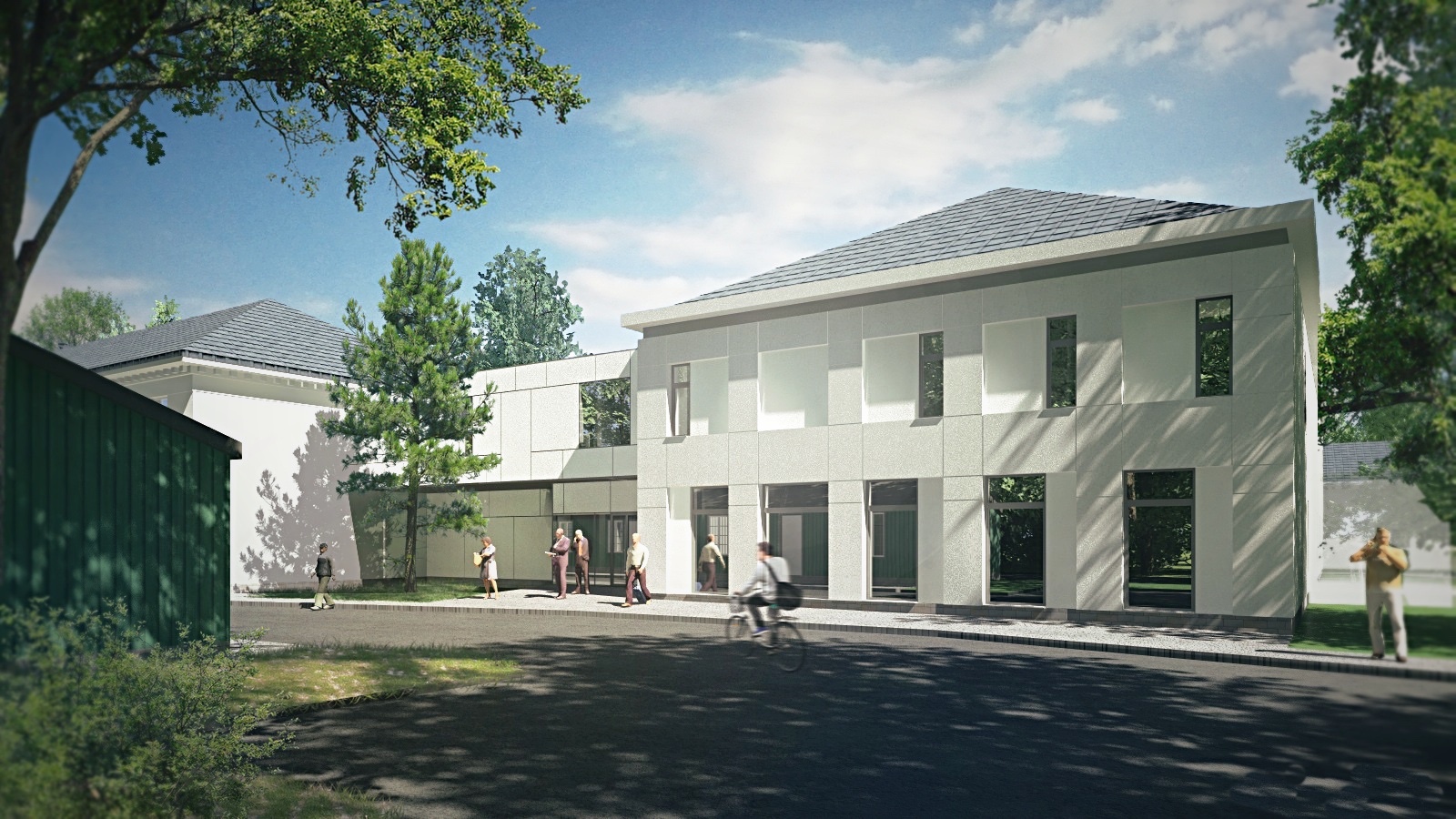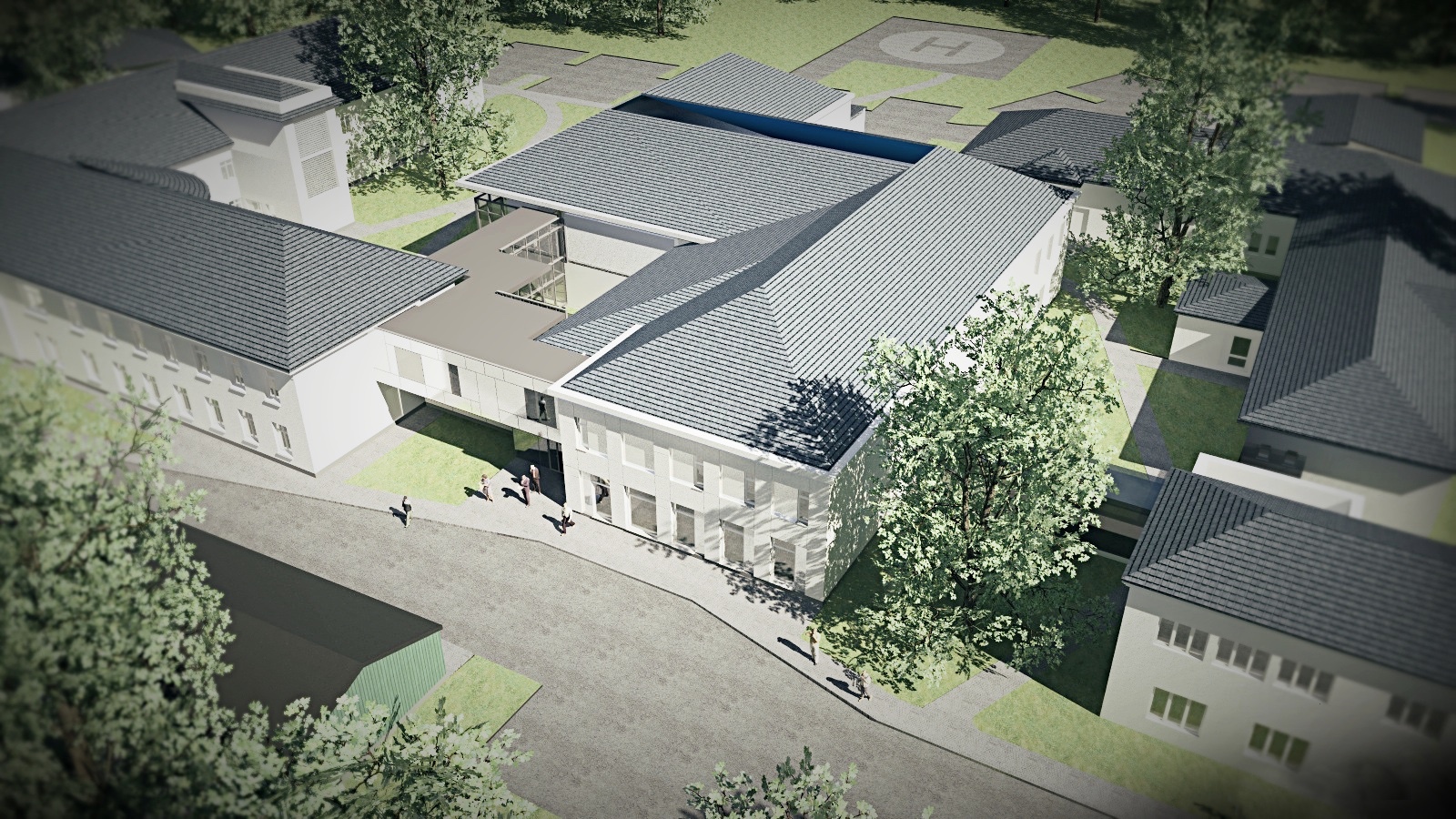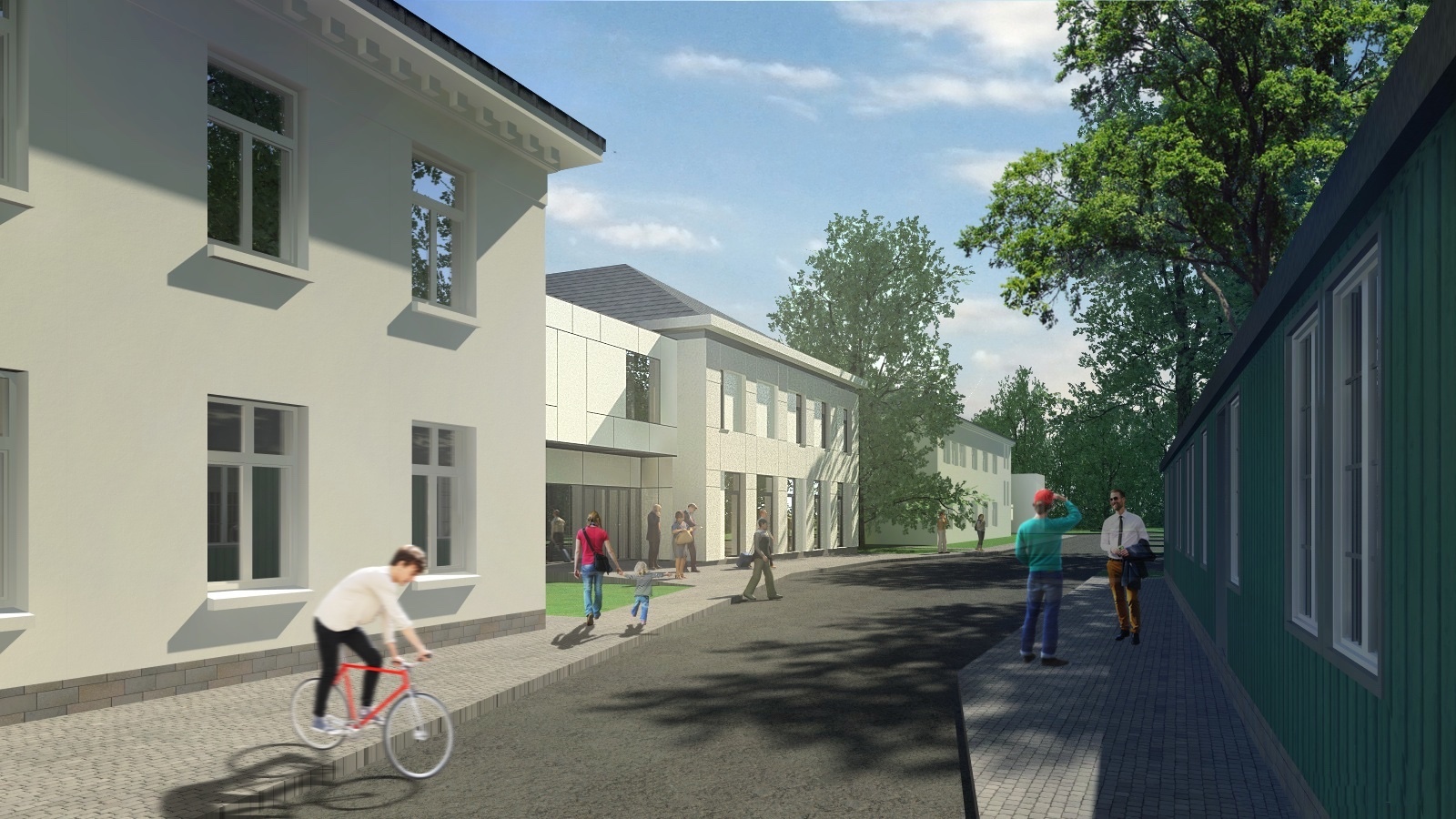YEAR
masterplan and concept design – 2016
building permit – 2016
DATA
usable area – 2 400 m²
DESCRIPTION
New building for Municipal Hospital in Rawa Mazowiecka, located centrally between existing buildings contains new spaces for the most important medical functions: Emergency Department, Operating Theatre and Surgical Ward.
Main entrance dedicated for visitors and out-patients is located in the west part of the building. From the main hall people can split to different directions thanks to glazed links connecting it to other buildings. On the eastern side second entrance goes directly to the emergency department – it is dedicated for ambulances and has conncetion with the helipad.
TEAM OF DESIGNERS
dr inż. arch. Michał Grzymała-Kazłowski
mgr inż. arch. Aleksandra Ruszkowska
mgr inż. arch. Magdalena Mitas
mgr inż. arch. Maciej Wyszogrodzki


