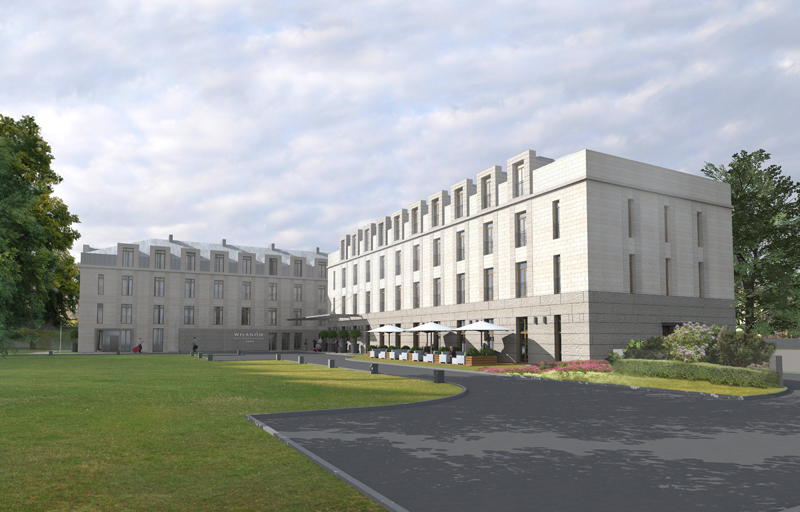THE YEAR
Concept project- 2012
DIMENSION
Building plot area- 8380 m²
Using area – 7198 m²
DESCRIPTION
Hotel (four-star) in Wilanów
Private investor
The four-start hotel with gastronomy, conference and scientist facilities, centre of spa and wellness – with biological regeneration and underground car park. There is 126 hotel rooms, restaurant, drink bar, two conference room with access to representative lobby and bar and centre of wellness (sauna, beauty salon, massage cabinet, hairdresser, gym)
TEAM OF DESIGNERS
dr inż. arch. Michał Grzymała-Kazłowski,
inż. arch. Aleksandra Ruszkowska,
mgr inż. arch. Anna Cierpisz,
inż. arch. Maciej Wyszogrodzki
