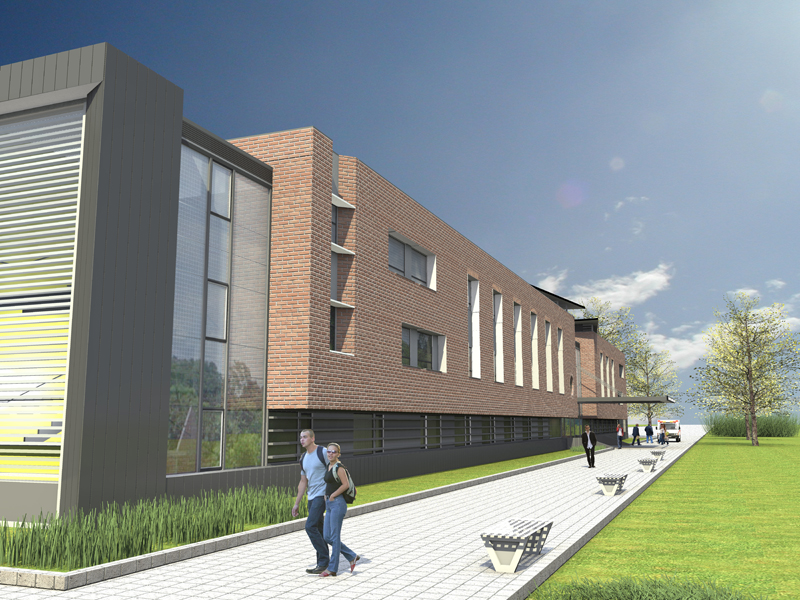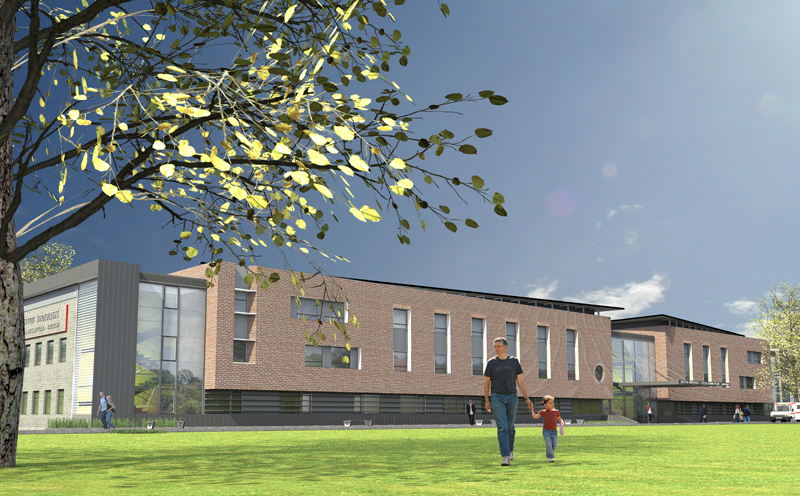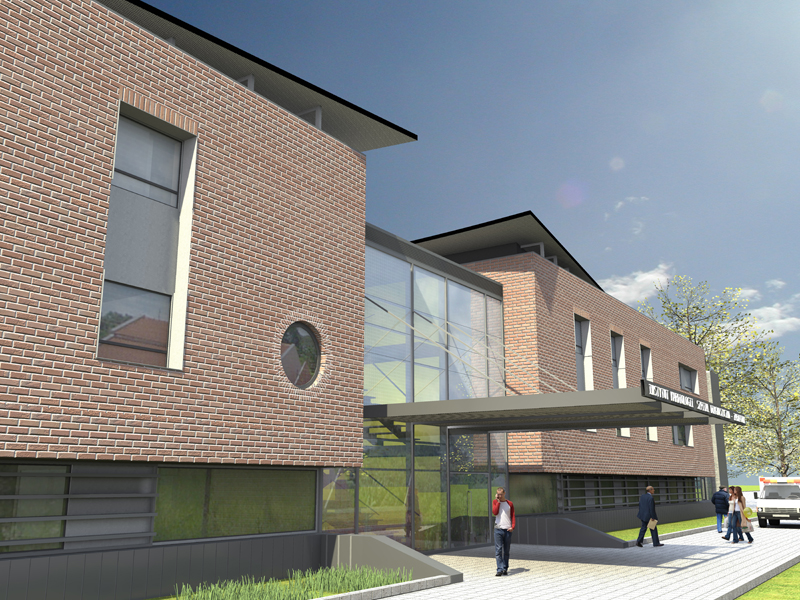YEAR
concept design – 2010
DATA
usable area – 5 800 m²
DESCRIPTION
The project separated branch of the operating hospital’s Institute of Cardiology.
Investor: The Cardinal Stefan Wyszyński Institute of Cardiology in Anin in Warsaw
The project of modernization and extension new branch of the Institute of Cardiology. The solution proposed by designer based on guidelines received from the investor and the analyses. This project wasn’t prepared for concrete localization, but it was done for helping in finding the best building plot.
Functional plan contains:
· admission room,
· one-day treatment ward,
· Diagnostics and ambulatories,
· bed ward – 47 beds,
· administration,
· treatment branch catheterization and electrophysiology,
· Intensive Cardiac Centre,
· analytical ambulatory,
· rehabilitation room.
TEAM OF DESIGNERS
dr inż. arch. Michał Grzymała-Kazłowski
mgr inż. arch. Piotr Gastman


