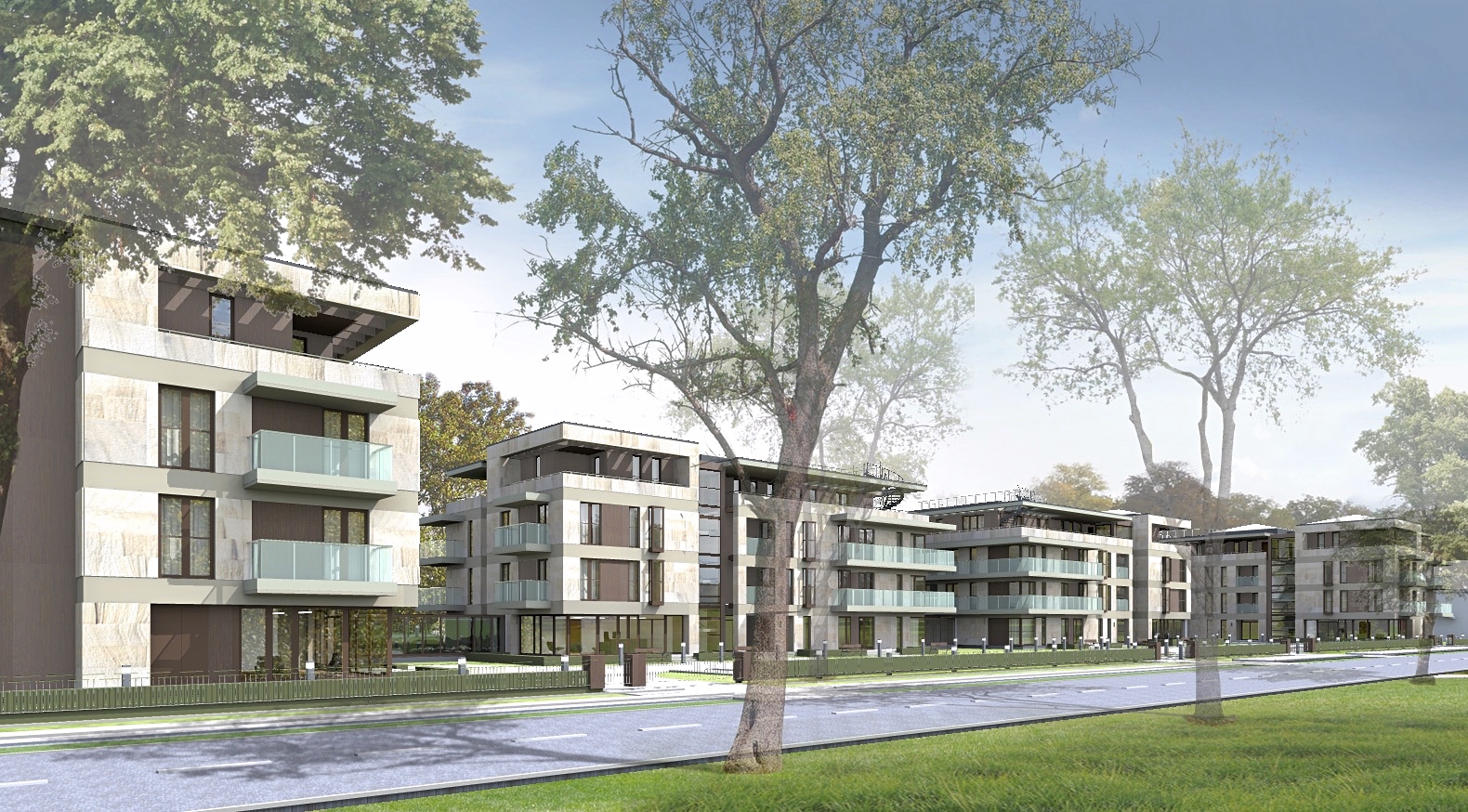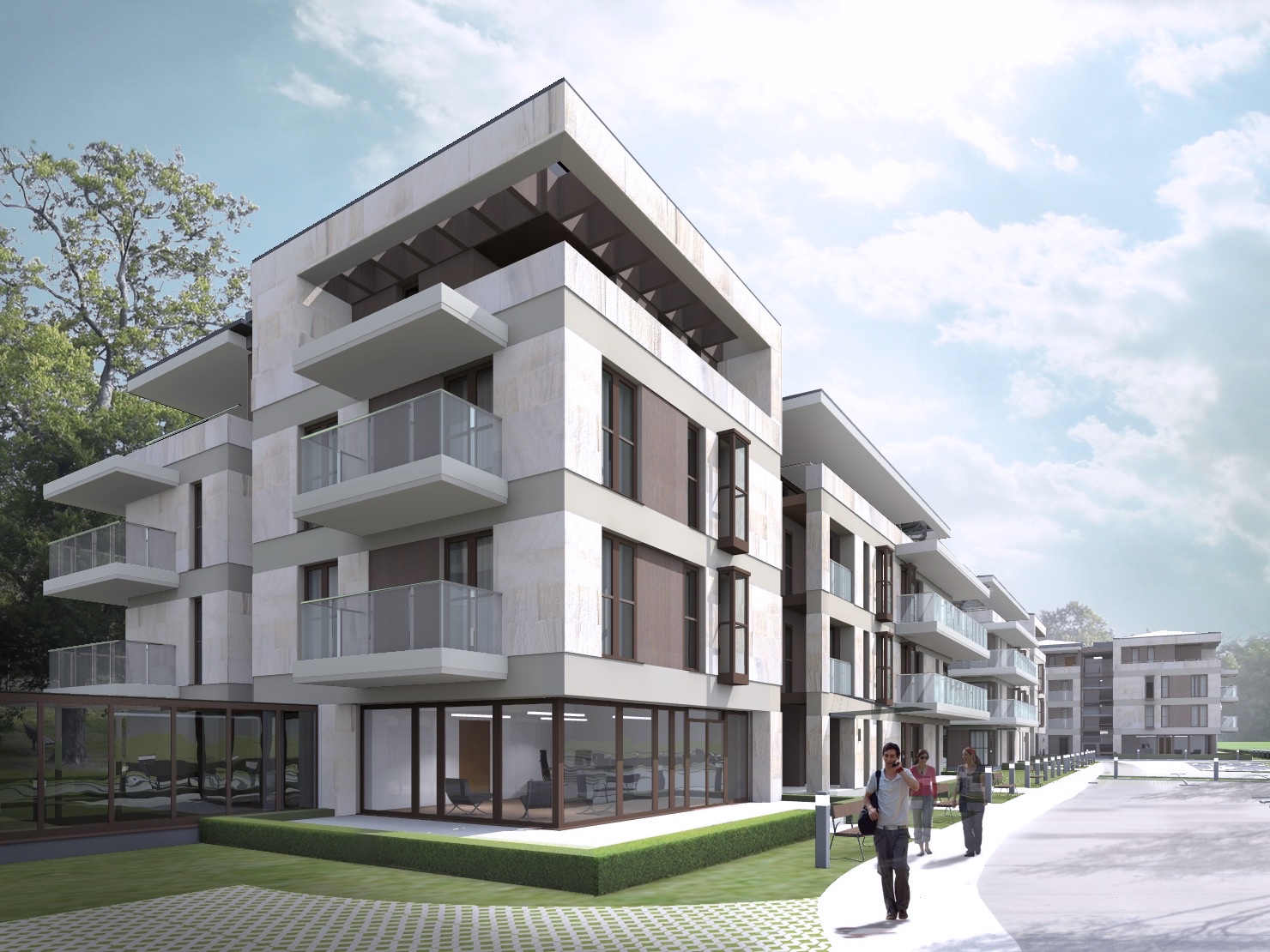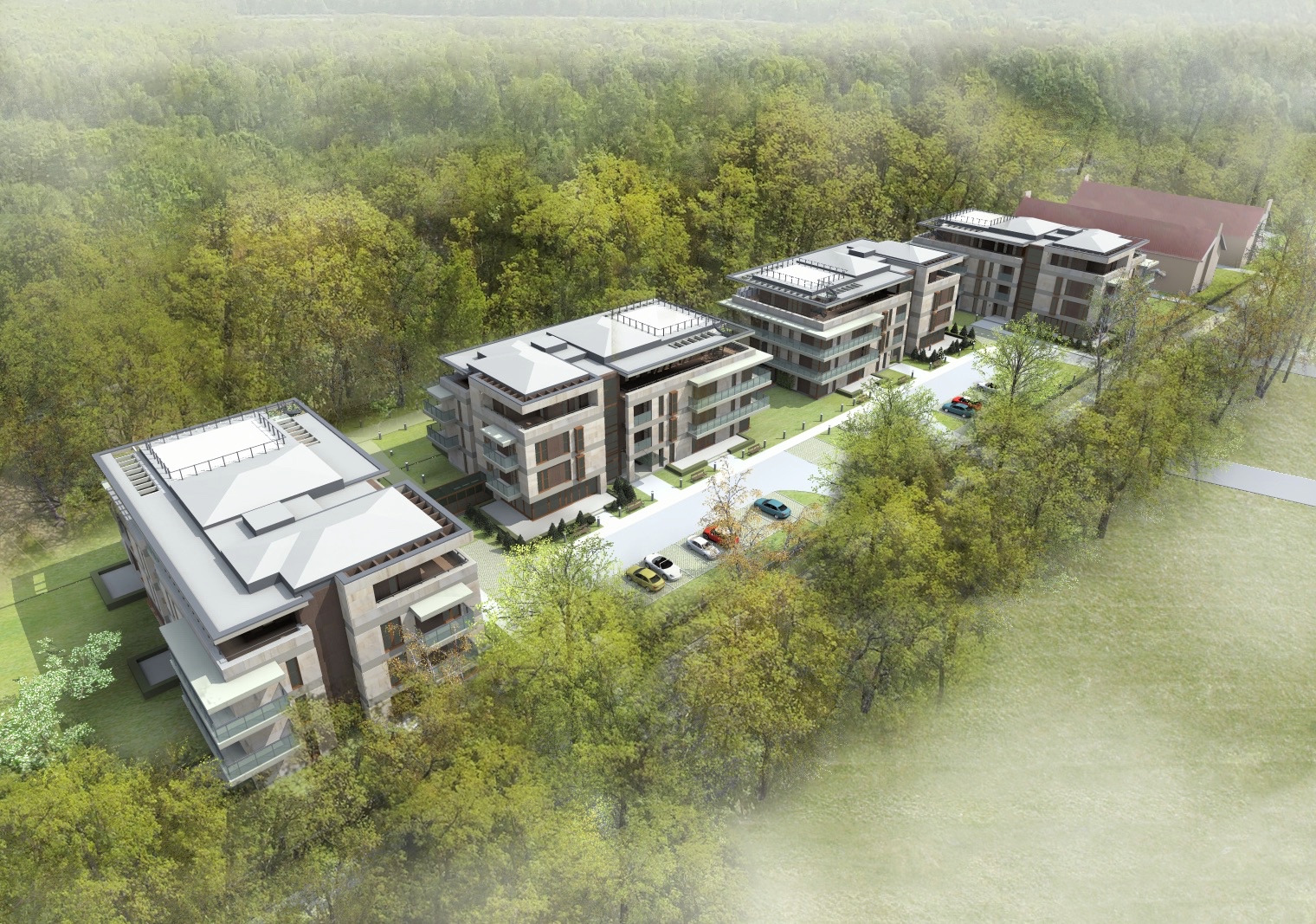YEAR
concept design – 2014
DATA
usable area – 6 700 m²
DESCRIPTION
Complex of four residential buildings with apartments suitable for handicaped people. Four-storeys buildings are linked with an glazed corridor allowing personnel to transfer. Inhabitants can request assistance in daily activities. 2- and 3-rooms apartments are designed as luxury residential units for 1 or 2 people. The dimensions of bathrooms and kitchens are suitable for handicaped people.
TEAM OF DESIGNERS
dr inż. arch. Michał Grzymała-Kazłowski
mgr inż. arch. Aleksandra Ruszkowska
mgr inż. arch. Ewa Kowalczyk


