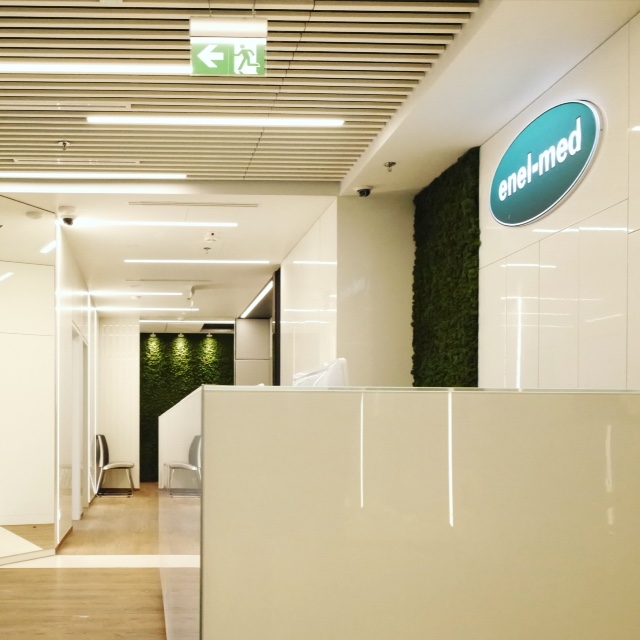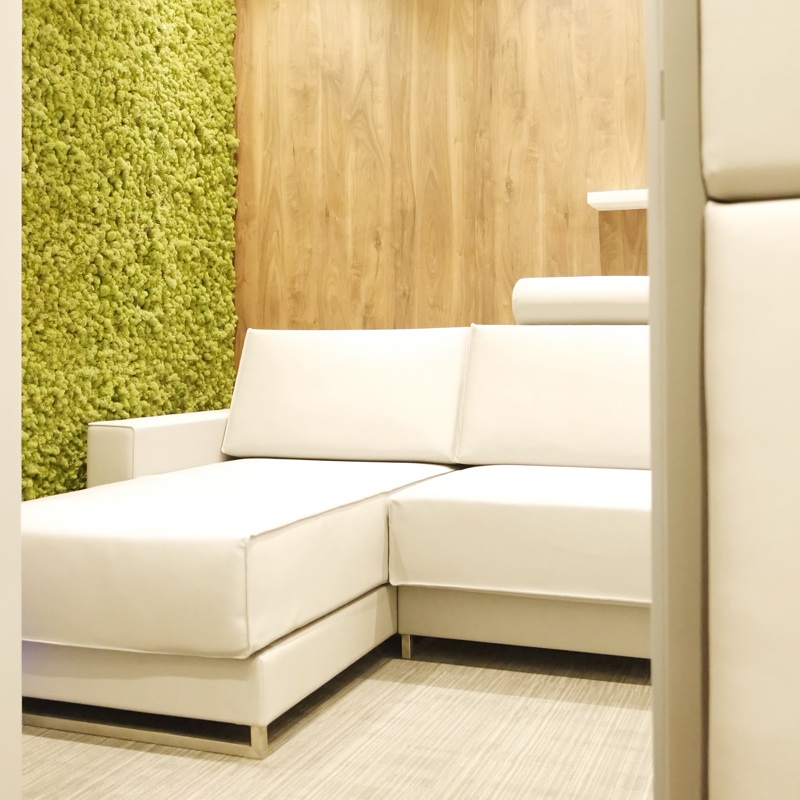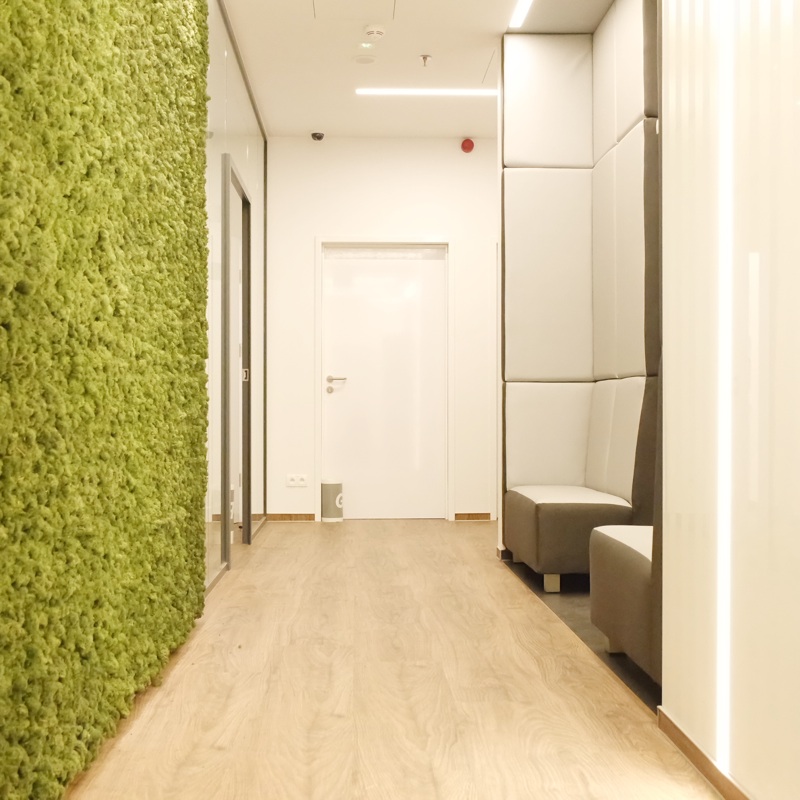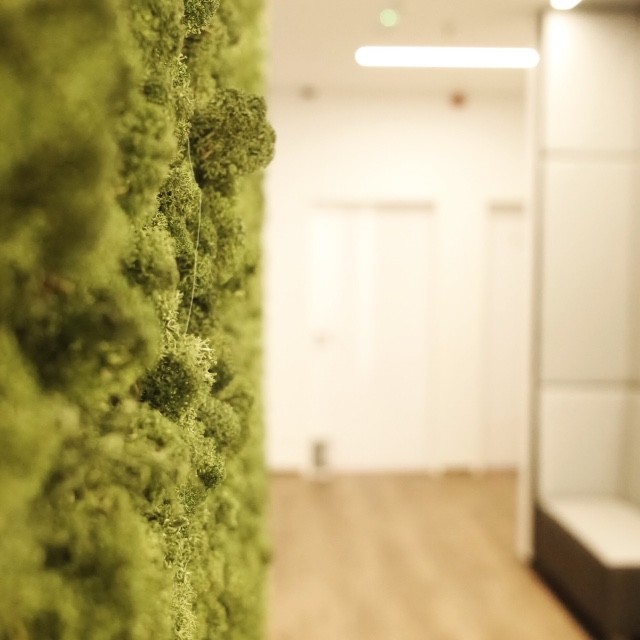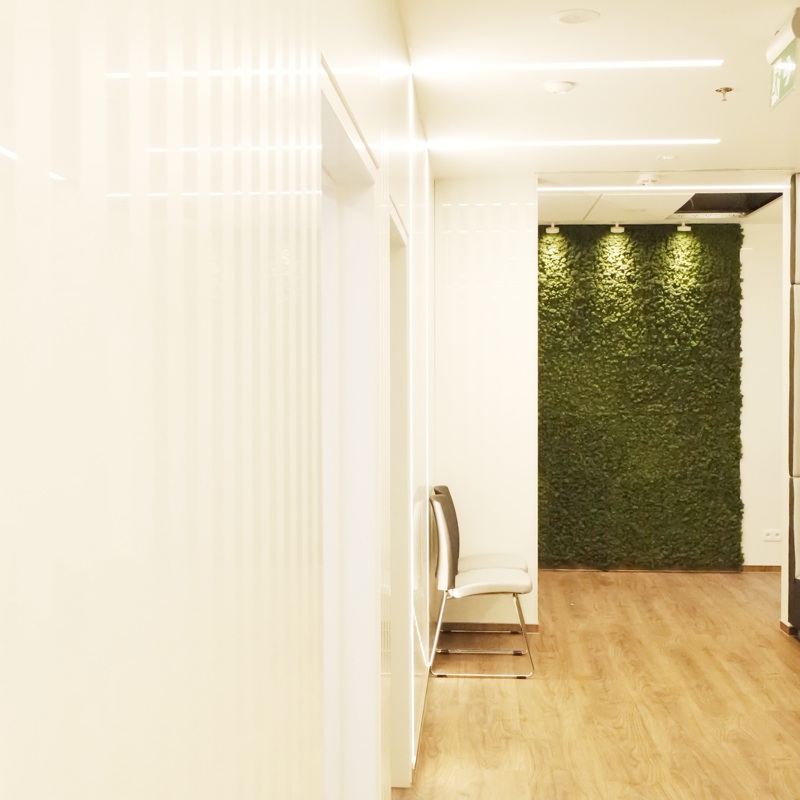YEAR
concept design, building permit and realisation – 2015
DATA
usable area – 660 m²
DESCRIPTION
Enel-Med clinic in Mokotów Plaza building, Postępu Street, Warsaw. Three separated sections of the clinic are available from the common registration point. Two dentists rooms, endoscopy and specialist clinic. Specialist clinic includes: orthopedic-surgery, ophthalmology, dermatology, laryngology, endocrinology, neurology, gynecology, specialist in Family Medicine, occupational medicine physican, cardiology and blood collection point with separated EKG point and audiometric cabin.
Separated USG room and RTG room have been designed to support the clinic.
TEAM OF DESIGNERS
dr inż. arch. Michał Grzymała-Kazłowski
mgr inż. arch. Aleksandra Ruszkowska
mgr inż. arch. Nina Wróblewska
mgr inż. arch. Piotr Gastman
inż. arch. Weronika Radziwonka-Cudna
inż. arch. Katarzyna Rutkowska
