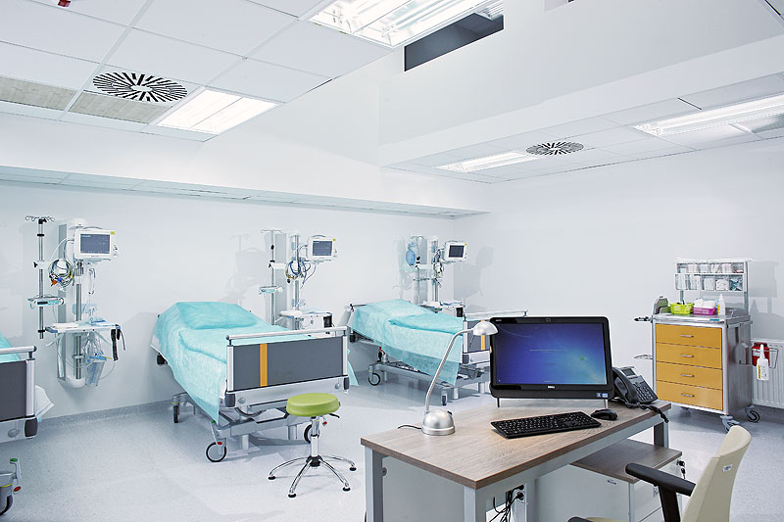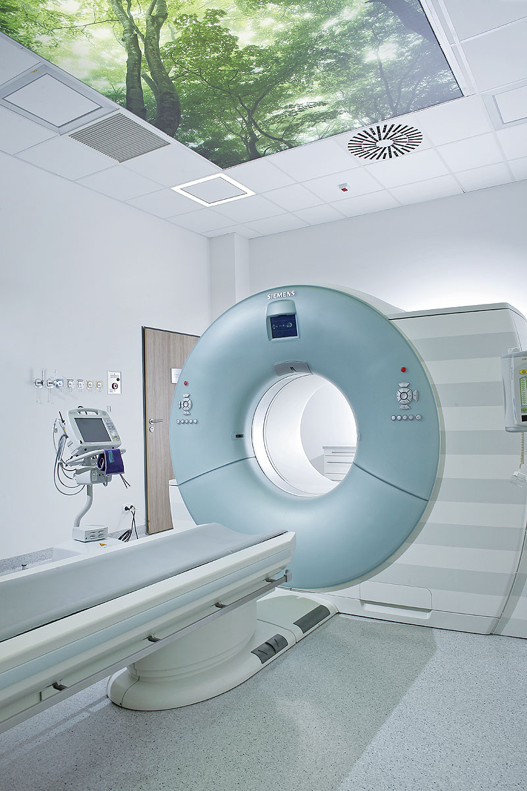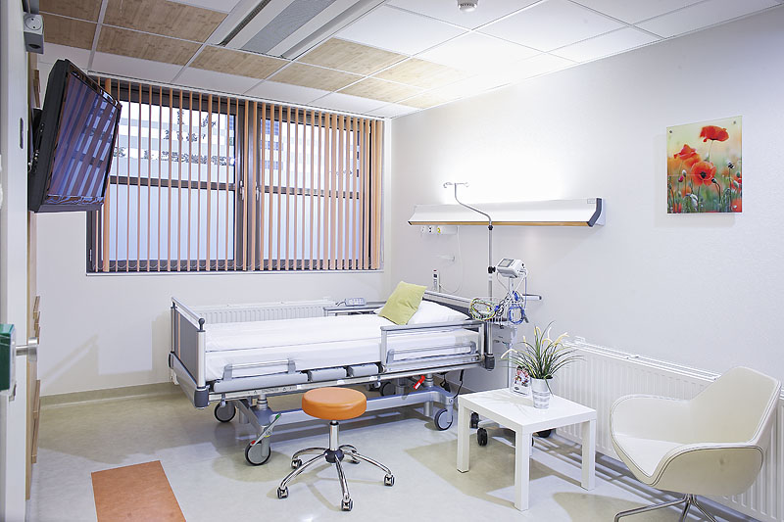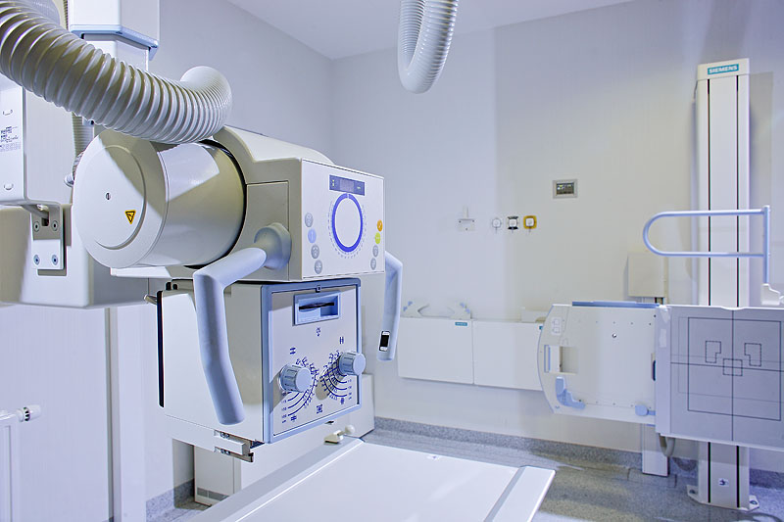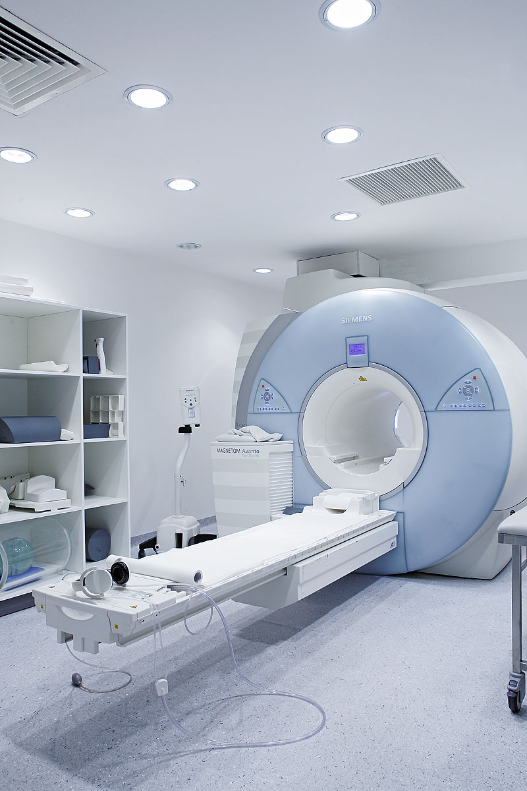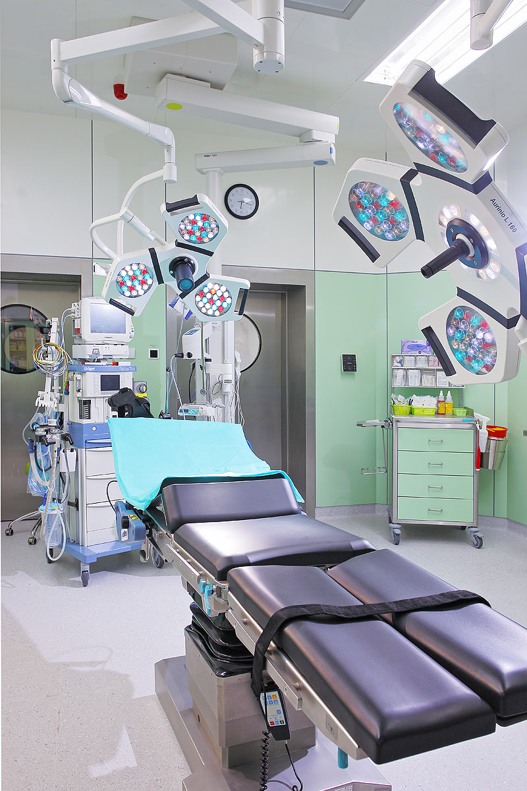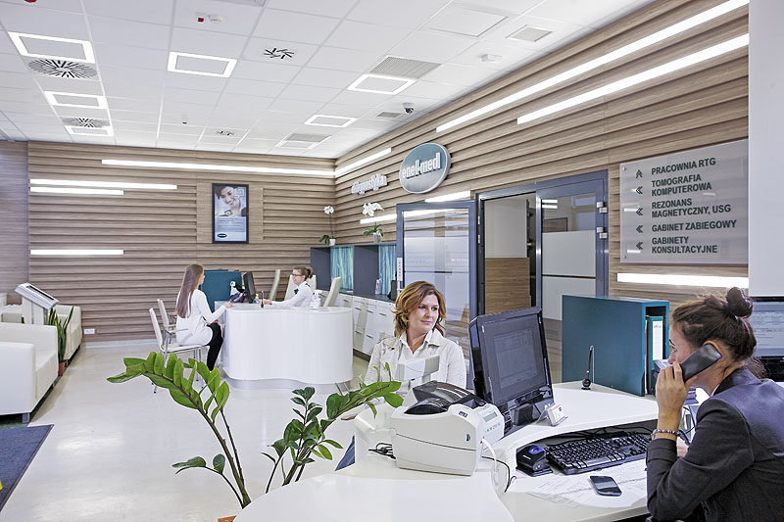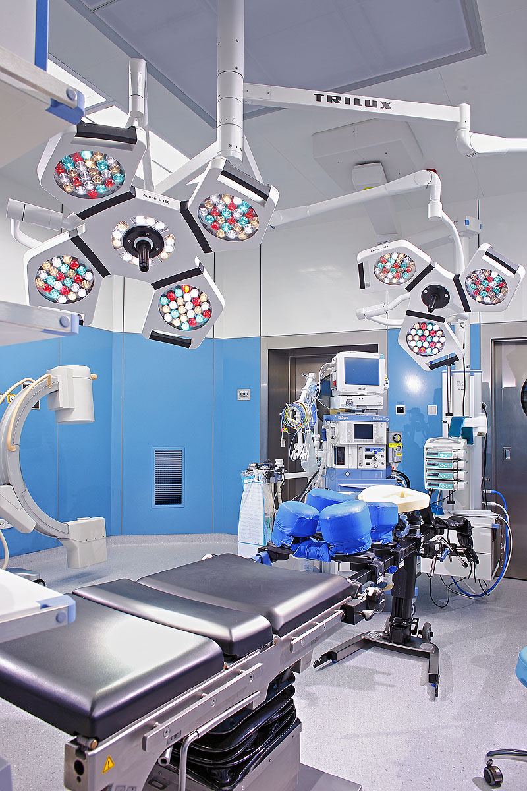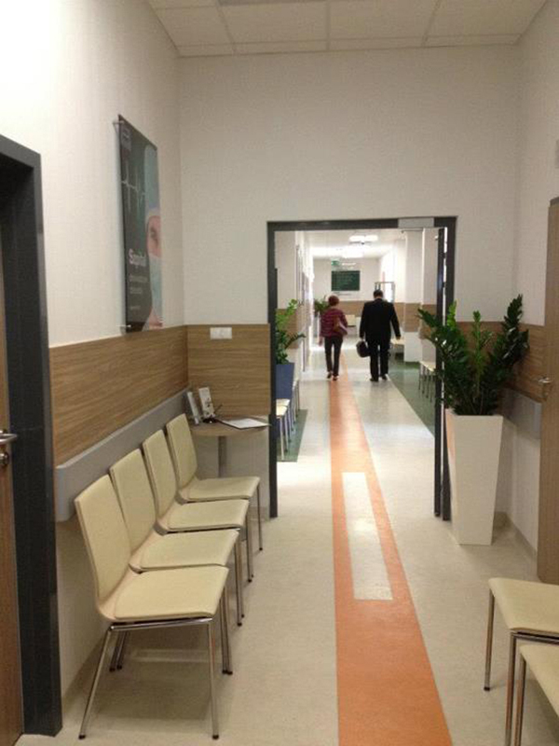YEAR
building permit – 2010
using permit- 2012
WEBSITE
http://szpital.enel.pl/
DATA
usable area – 2300 m²
DESCRIPTION
Enel-Med Medical Centre at Solidarności Avenue in Warsaw
Investor: Enel-Med Medical Centre S.A.
The project is an adaptation of the office building, which was under conservationist inspection, to the medical function. On the three floors designed hospital and diagnostic laboratories.
Functional plan contains:
· ambulatory with back office,
· Imaging Diagnostic; CT – Computed Tomography, RTG, MR – Magnetic Resonance Imaging, USG – ultrasonography,
· non-invasive method laboratory,
· surgical suite – 2 operating theatre,
· POP – Recovery Room,
· bed ward – 30 beds.
TEAM OF DESIGNERS
dr inż. arch. Michał Grzymała-Kazłowski
mgr inż. arch. Aleksandra Ruszkowska
mgr inż. arch. Dariusz Kuljon
mgr inż. arch. Nina Wróblewska
mgr inż. arch. Katarzyna Omieciuch
mgr sztuki Krzysztof Ziółkowski
