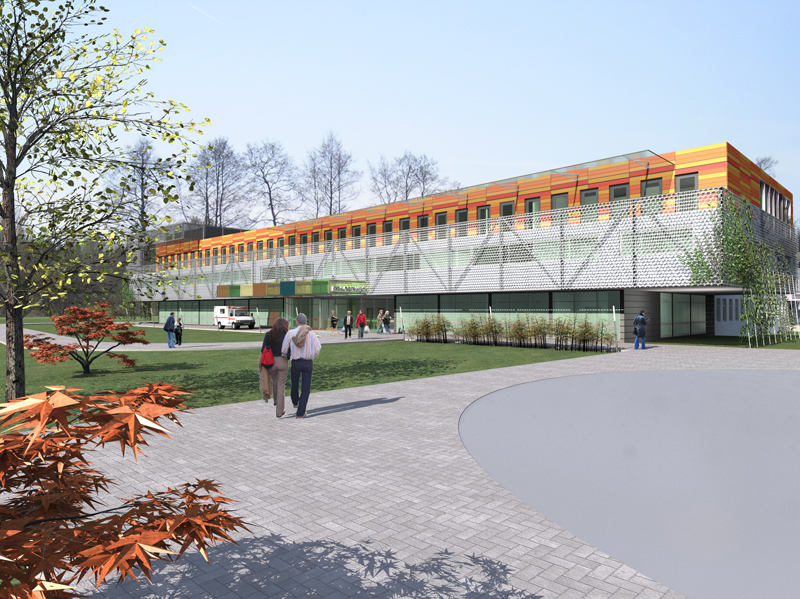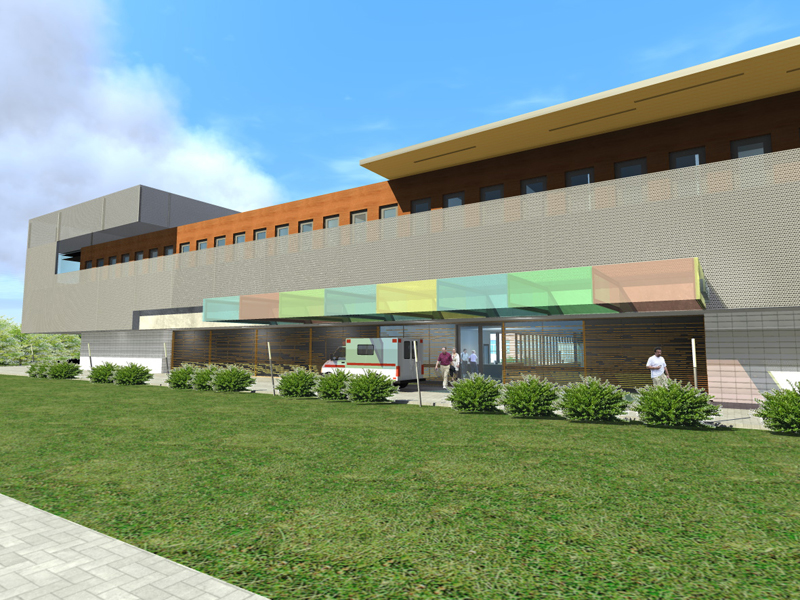THE YEAR
Modernization and extension concept project – 2009
DIMENSION
Hospital area – 3500 m2
DESCRIPTION
Investor: County Office in Pruszków
Modernization and extension project of the Hospital was commissioned by the Director of the hospital and County Office from Pruszków. It shows a possibilities for development of the hospital and ways to adapt it to the Requirements of Health Ministry. The project gain positive opinion of the Poviat Council.
Functional plan contains:
· Specialist Outpatient Clinic,
· Gynaecology Outpatient Clinic,
· Diagnostics: CT- Computed Tomography, RTG, MRI – Magnetic Resonance Imaging , mammography, USG,
· Endoscopy,
· Internal Diseases Department – 40 beds,
· Labour Ward – 17 beds,
· Gynaecology Ward – 11 beds,
· Surgical Ward – 31 beds,
· Labour Ward– 4 rooms,
· surgical suite– 4 operating rooms,
· POP – Recovery Room/OIOM – Emergency Room,
· Ophthalmic Ward – 25 beds,
· Children’s Ward – 19 beds,
· laboratories,
· Central Sterile Supply Department,
· administration.
TEAM OF DESIGNERS
dr inż. arch. Michał Grzymała-Kazłowski
inż. arch. Aleksandra Ruszkowska
mgr inż. arch. Joanna Wachowicz
Sylwia Pskit

