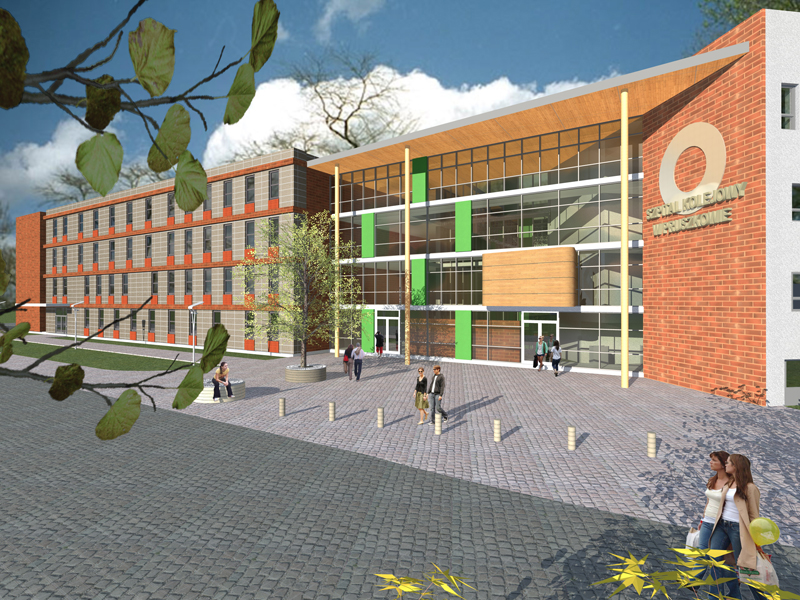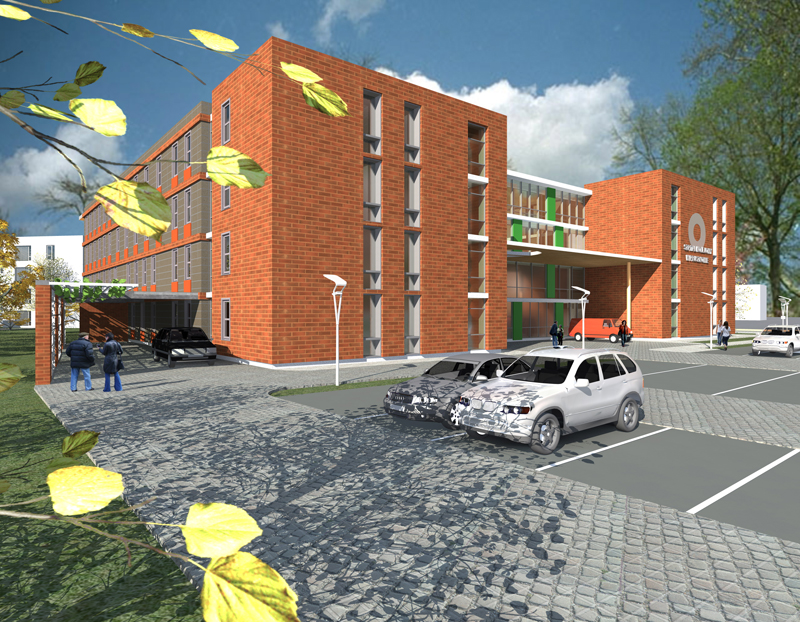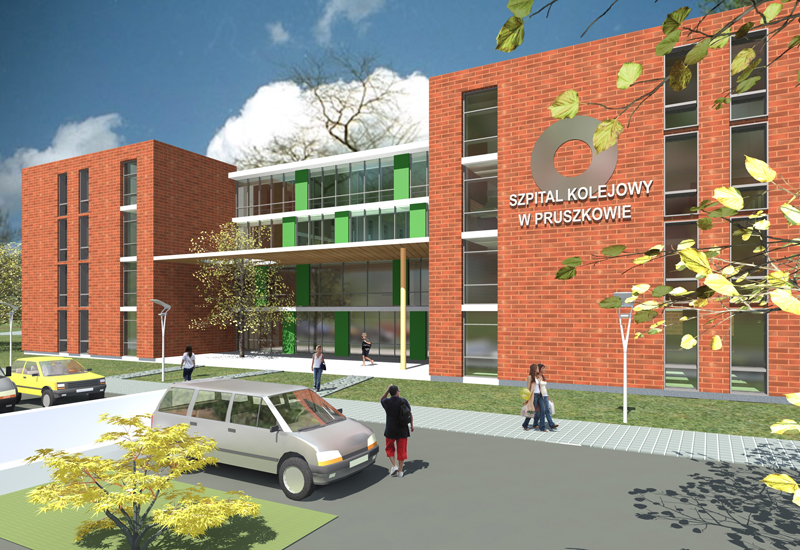THE YEAR
Concept project – 2010
DIMENSION
Hospital area– 17190 m2
Modernized building – 7286 m2
New-designed building – 9904 m2
DESCRIPTION
Modernisation and extension of the Hospital at Włodziemierza Roeflera Street in Pruszków
Investor: Hospital in Pruszków
Overall analysis and modernization and development project of the Hospital in Pruszków. The hospital with fantastic recommendation will be expanded. New part of the building will contain modern medical technology. In assumption there will be using of renewable energy sources.
Functional plan contains:
· admission room,
· SOR – Emergency Room,
· ambulatory,
· OIT, OIOM – Intensive Care Unit,
· kidney machine,
· Diagnostics; USG – ultrasonography, RTG, CT – Computed Tomography, MR – Magnetic Resonance Imaging, echocardiography,
· Endoscopy,
· laboratories,
· bed ward,
· surgical suite – 4 operating theatre,
· POP – Recovery Room,
· administration with conference part,
· atrium,
· dispensary,
· Central Sterile Supply Department,
· Promorte.
TEAM OF DESIGNERS
dr inż. arch. Michał Grzymała-Kazłowski
mgr inż. arch. Joanna Wachowicz
mgr inż. arch. Joanna Kozielska


