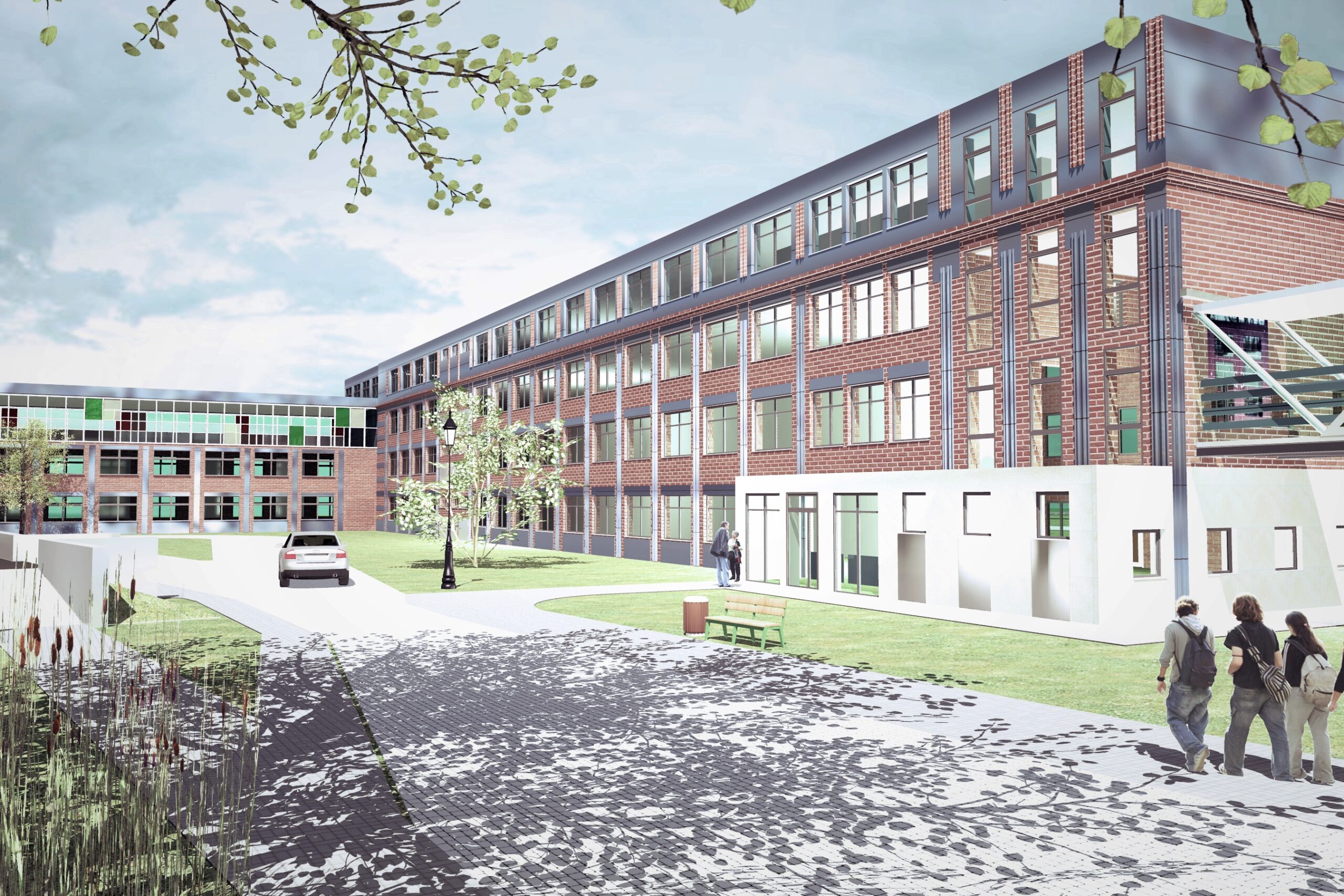YEAR
masterplan of modernization and extension – 2009
DATA
usable area – 21 000 m²
DESCRIPTION
Modernization and extension project of the Hospital in Żyrardów. We proposed for the existing hospital comprehensive modernization connected with adaptation to the Requirement of The Health Minister. In the central part of the building plot will be built modern “heart” of the hospital containing SOR – Emergency Room, diagnostics with hospital outpatient, surgical suite, delivery room, Central Sterile Supply Department and laboratories. On the top will be localized Children’s Ward and Labour Ward. The rest of the building will be modernized and connected by a glass corridor. This will allow internal communication without going outside. In the east part of the building there will be Centre of rehabilitation, neurology and treatment of elderly. The ancient building which is representative part of the hospital in plans will change the function of the director office and administration.
TEAM OF DESIGNERS
dr inż. arch. Michał Grzymała-Kazłowski
mgr inż. arch. Aleksandra Ruszkowska
stud. arch. Błażej Wierzbicki
