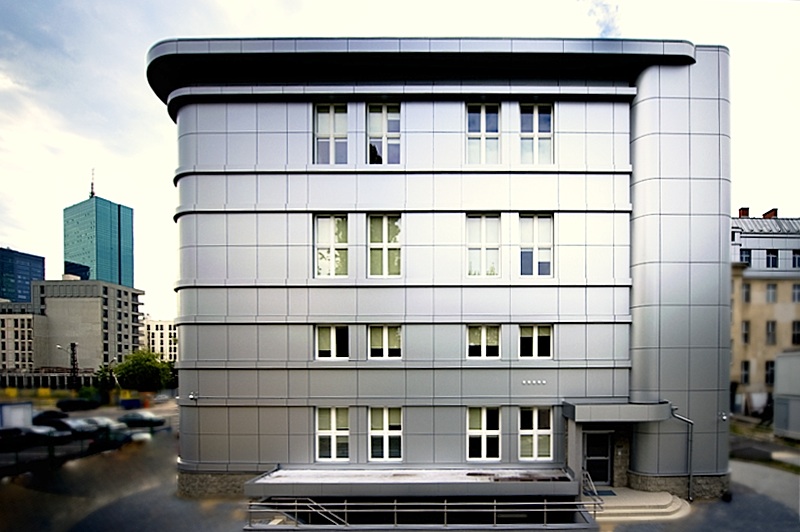YEAR
design competition- 2005 – I prize
concept project – 2006
building project which contains admission room, delivery room, laboratories and operating room – 2007
interior design – 2009
building and final project of the dispensary with parenteral nutrition workshop – 2012
WEBSITE
DATA
usable area – 12 000 m²
DESCRIPTION
Investor: Inflancka Specialist Hospital in Warsaw
This is model example of modernization the hospital based on our method of hospital treatment. Master plan was realized and now Inflancka Hospital is one of the most modern from this kind of building in Poland. We are glad also because of this hospital was certified as patient-friendly place. Nowadays the hospital have new admission room, colourful delivery room, surgical suite, laboratories, neonatology, outpatient clinic, school of birth, dispensary, parenteral nutrition workshop and renovated bed ward with bathrooms.
TEAM OF DESIGNERS
dr inż. arch. Michał Grzymała-Kazłowski,
mgr inż. arch Piotr Gastman
mgr inż. arch. Dariusz Kuljon
mgr inż. arch Aleksandra Ruszkowska
mgr inż arch Joanna Orłowska
mgr inż arch Aleksandra Mareczka-Piekarczyk
