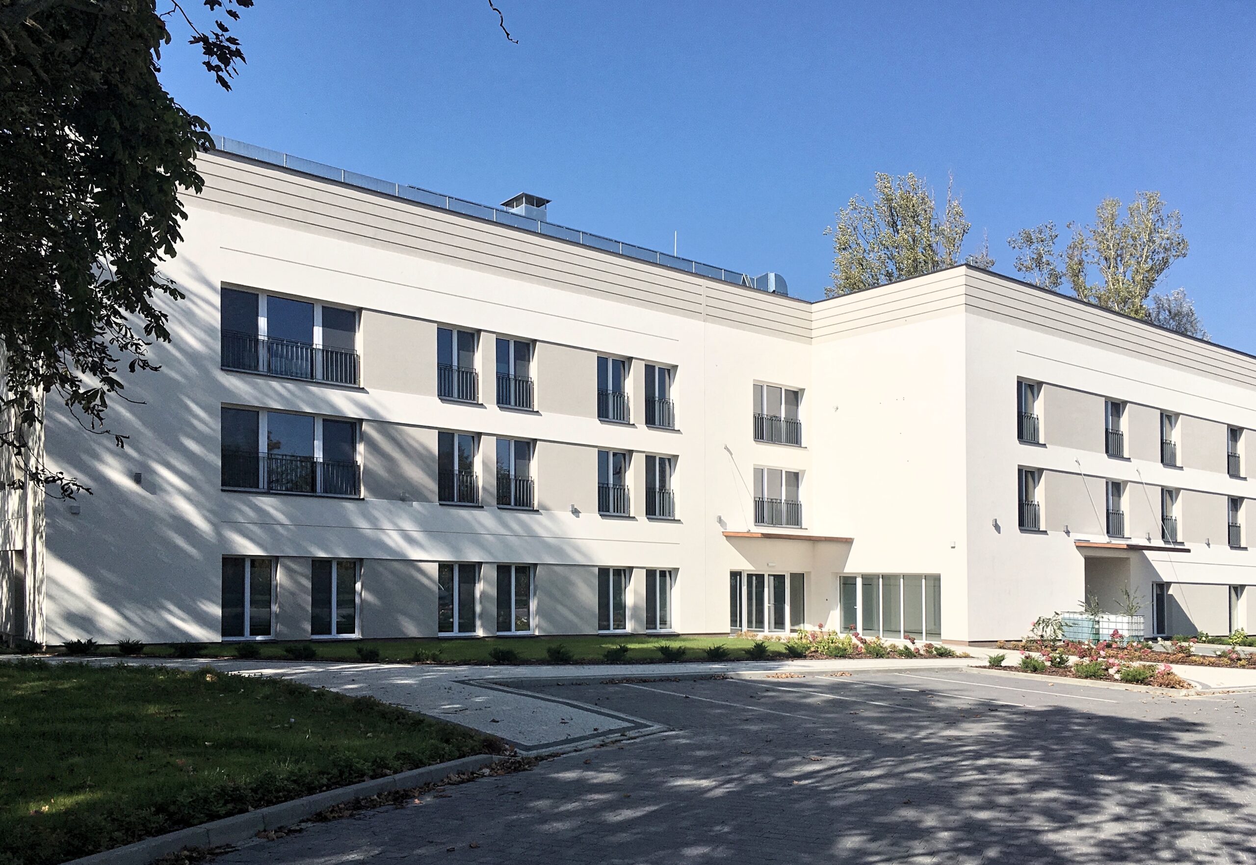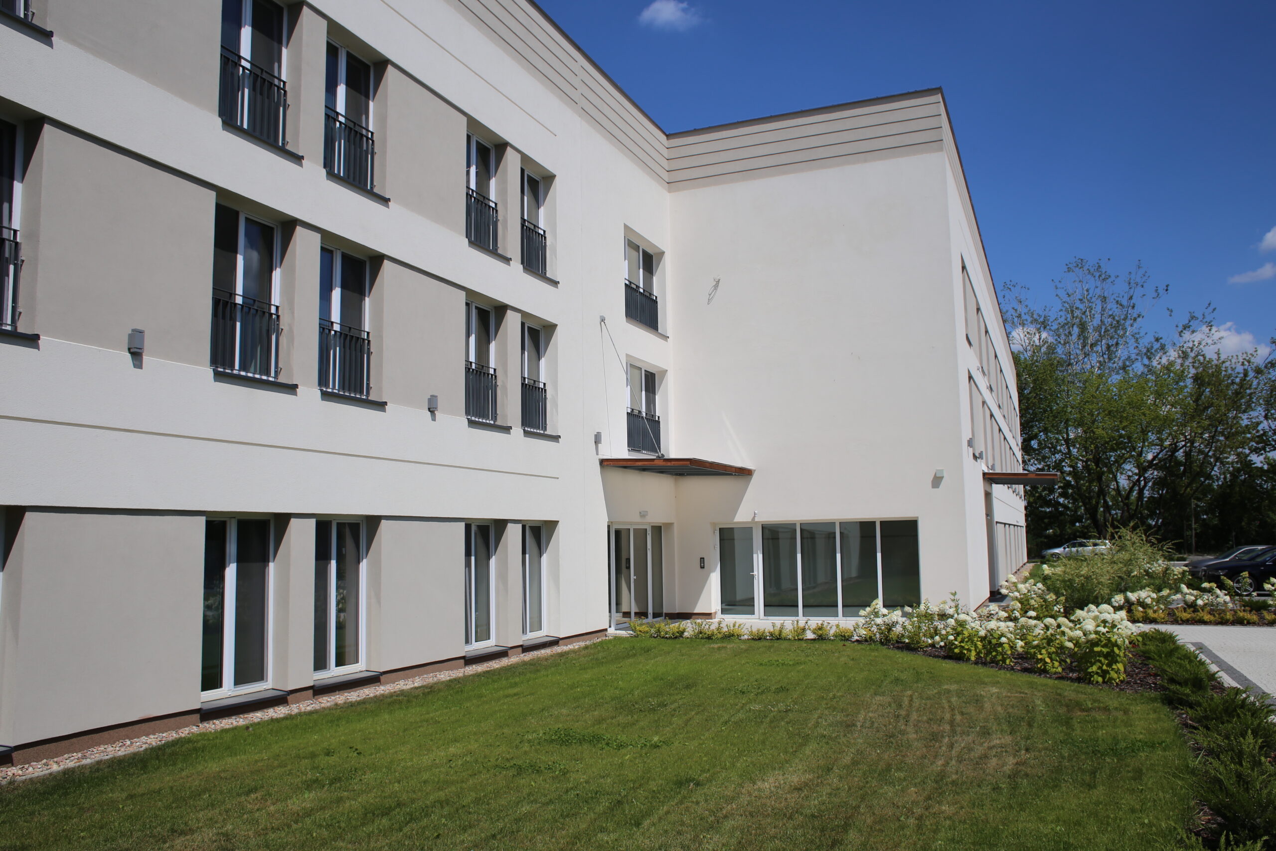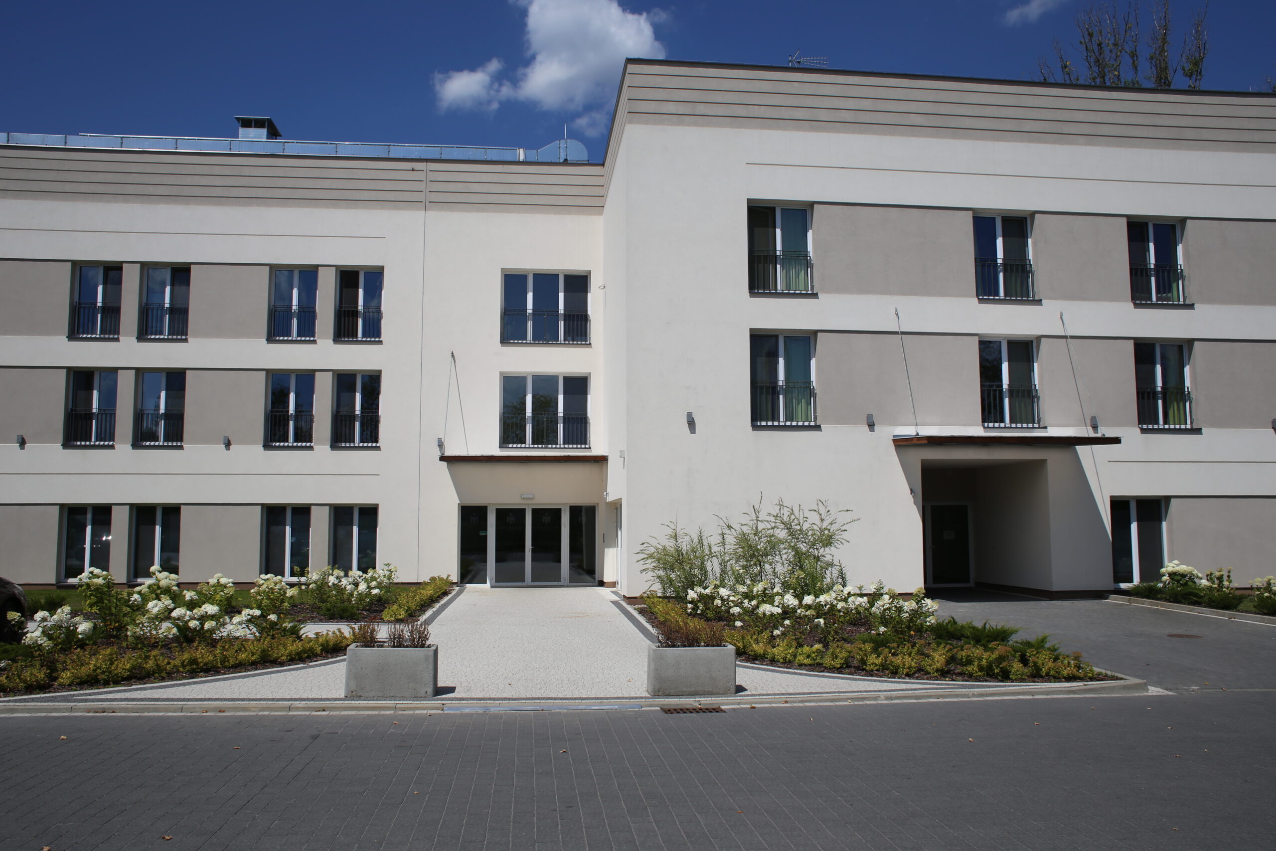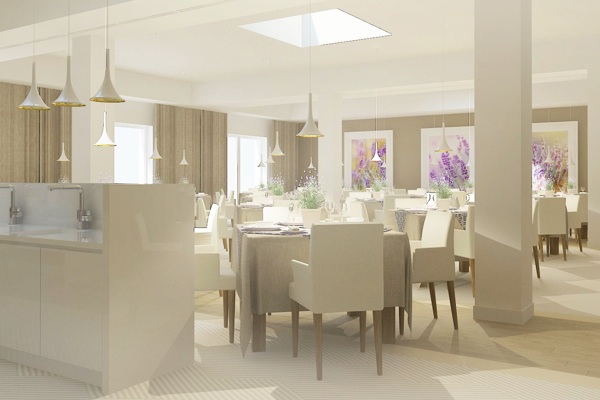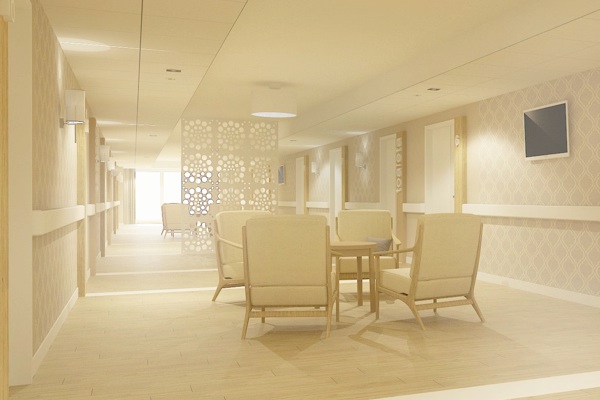YEAR
Concept Design – June 2015
Building Permit – September 2015
Construction has begun in October 2015
DATA
Built-up area – 2 500 m²
Usable area – 5 350 m²
DESCRIPTION
Extension and remodelling of an existing hotel building in Falenty (near Warsaw) for The Inistitute for Rehabilitation. Scientific activity based on cooperation with patients will include research on Geriatrics and rehabilitation of aging people. The design divides the building into two parts – a Nursing Home with rehabilitation ward, dedicated to older people and Educational Centre with conference facilities.
TEAM OF DESIGNERS
dr inż. arch. Michał Grzymała-Kazłowski
mgr inż. arch. Aleksandra Ruszkowska
mgr inż. arch. Piotr Gastman
mgr inż. arch. Magdalena Grzywna
mgr inż. arch. Aleksandra Mareczka
Sylwia Pskit
