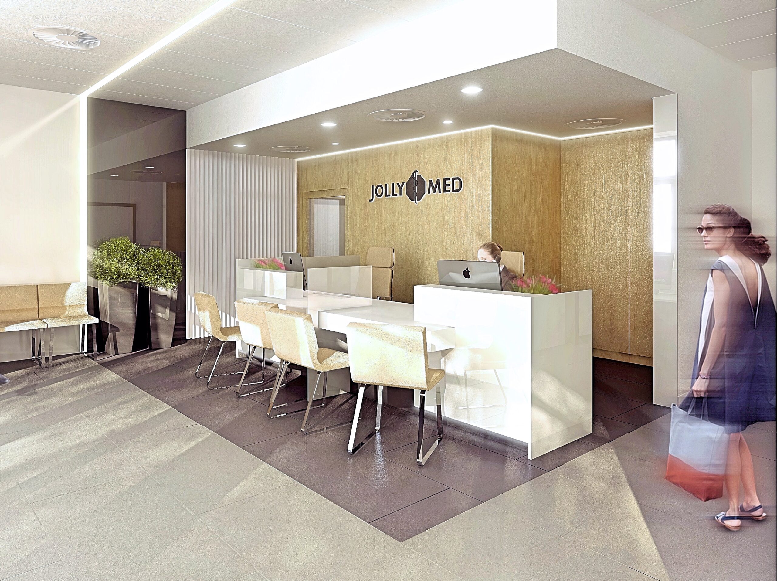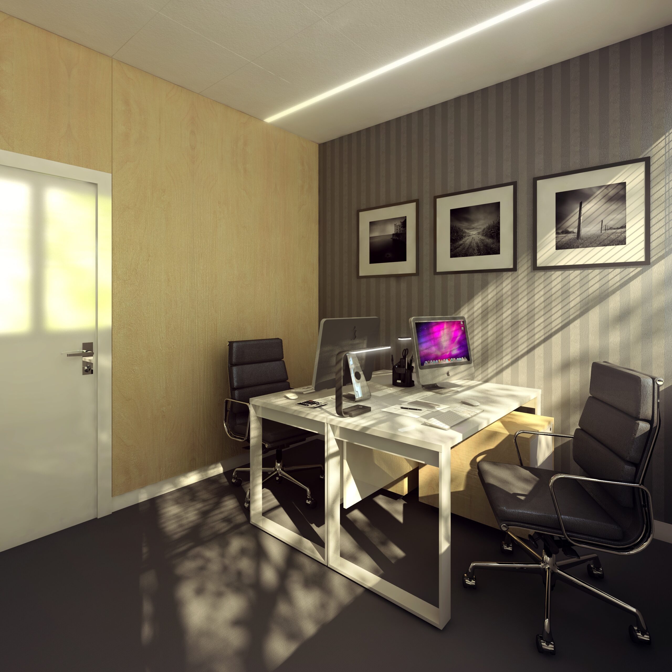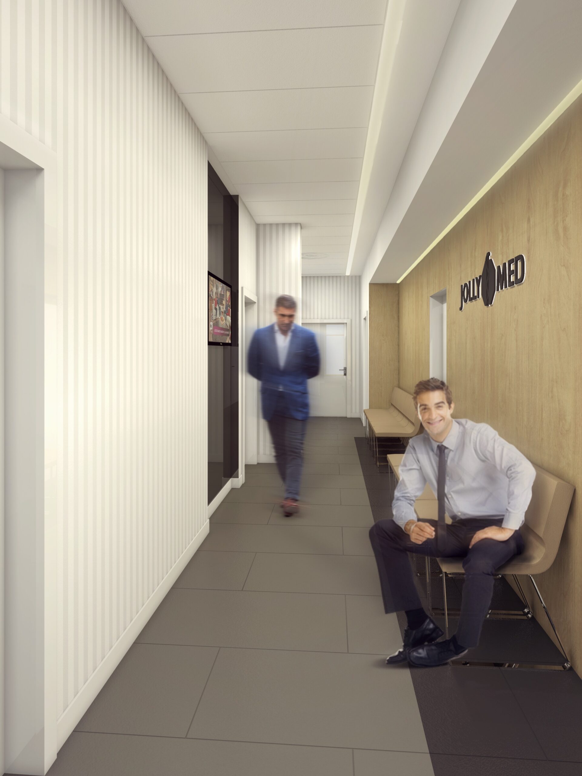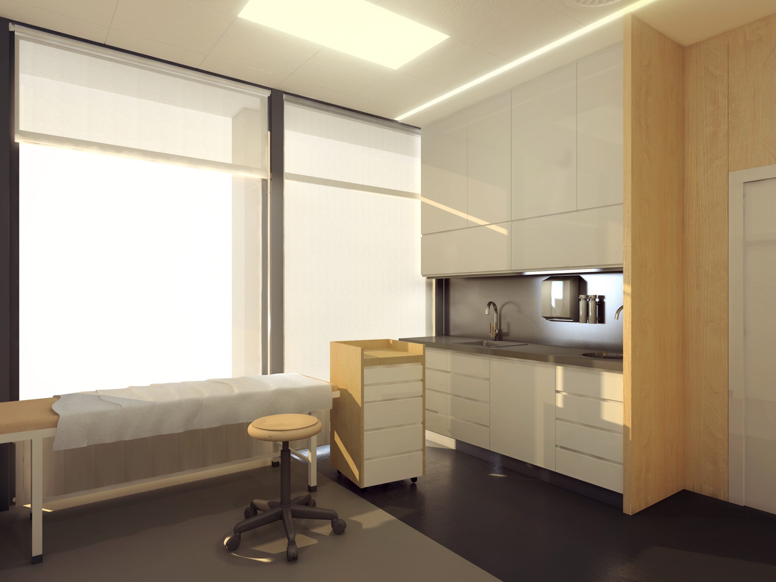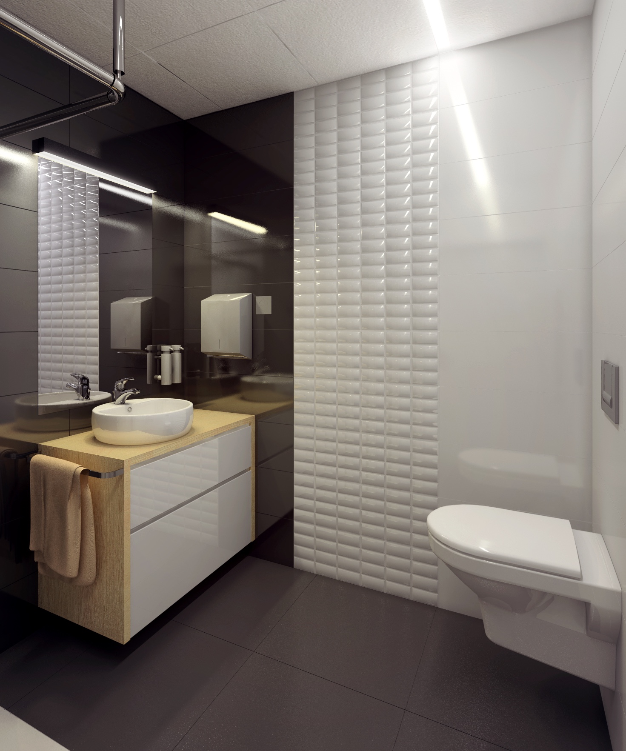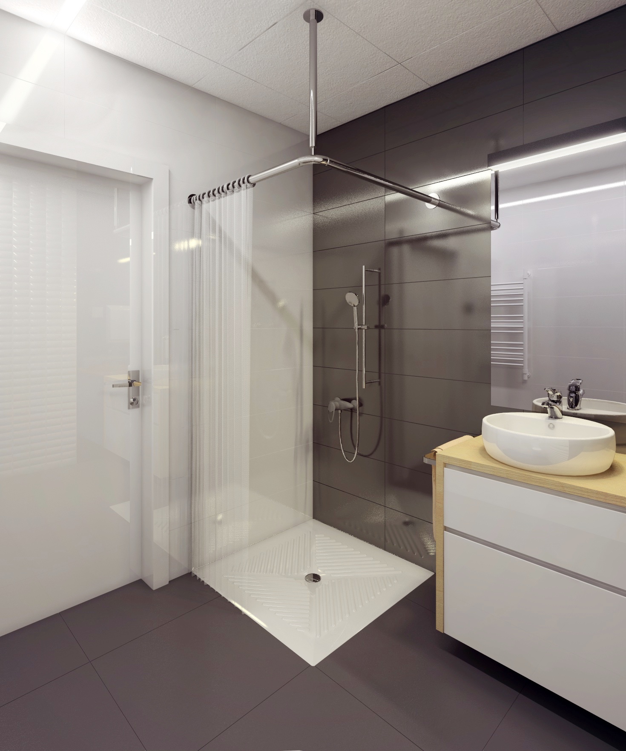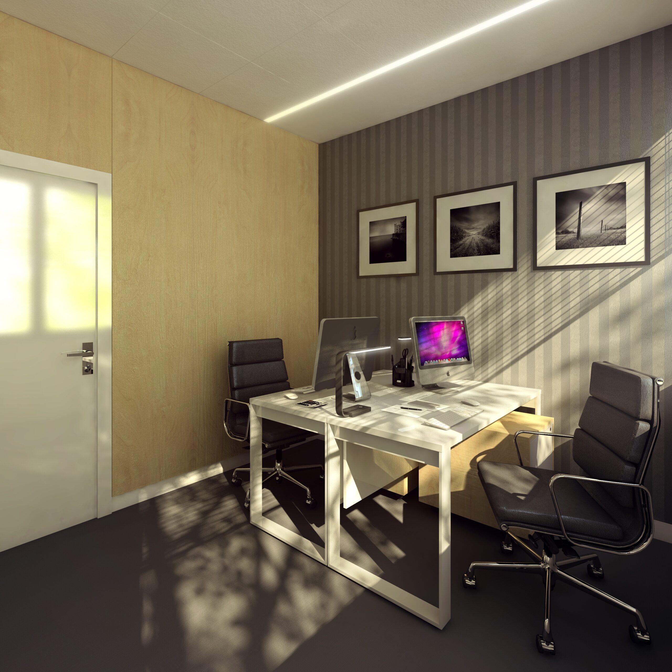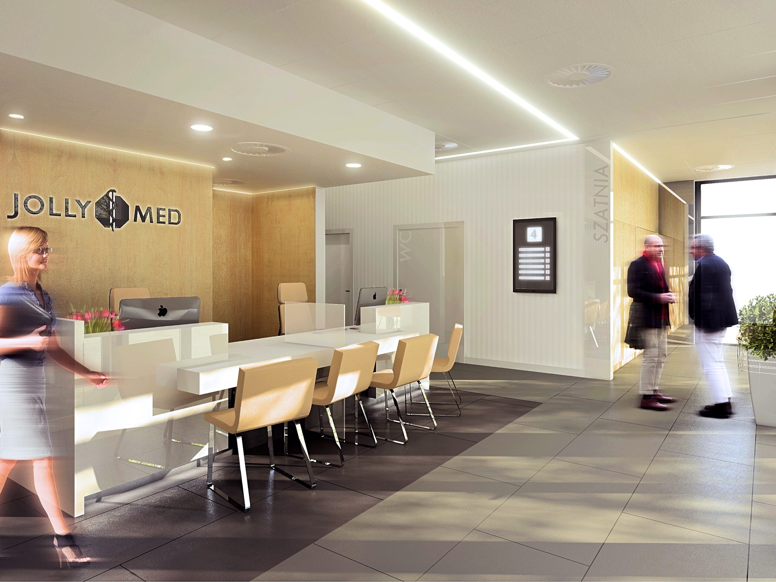YEAR
executive design and interiors – december 2015
using permit – 2016
DATA
usable area – 1 230 m²
DESCRIPTION
Adaptation of an existing building for Jolly-Med hospital in Waflowa Street, Warsaw. Building Permit replacement has been prepared in cooperation with arch. Tomasz Wekka – author of the initial building project.
Functional programme consists of emergency room, operating theater (two operating rooms) and ward. Additional fuctions are pharmacy department, catering, administration and technical rooms.
TEAM OF DESIGNERS
dr inż. arch. Michał Grzymała-Kazłowski
mgr inż. arch. Aleksandra Ruszkowska
mgr inż. arch. Magdalena Mitas
mgr inz. arch. Joanna Papierz
mgr inż. arch. Agata Wróblewska
mgr sztuki Magdalena Wojtycha
inż. arch. Weronika Radziwonka-Cudna
