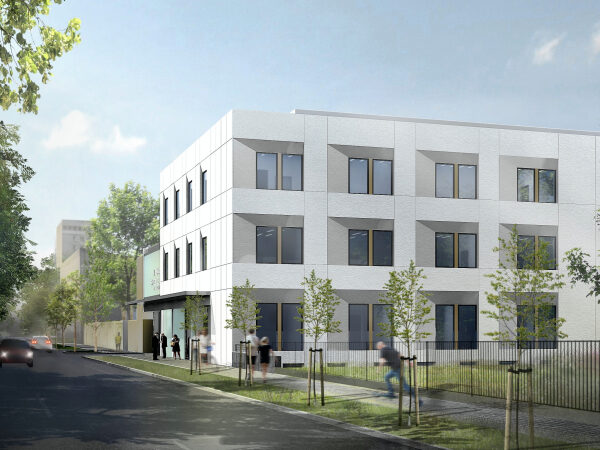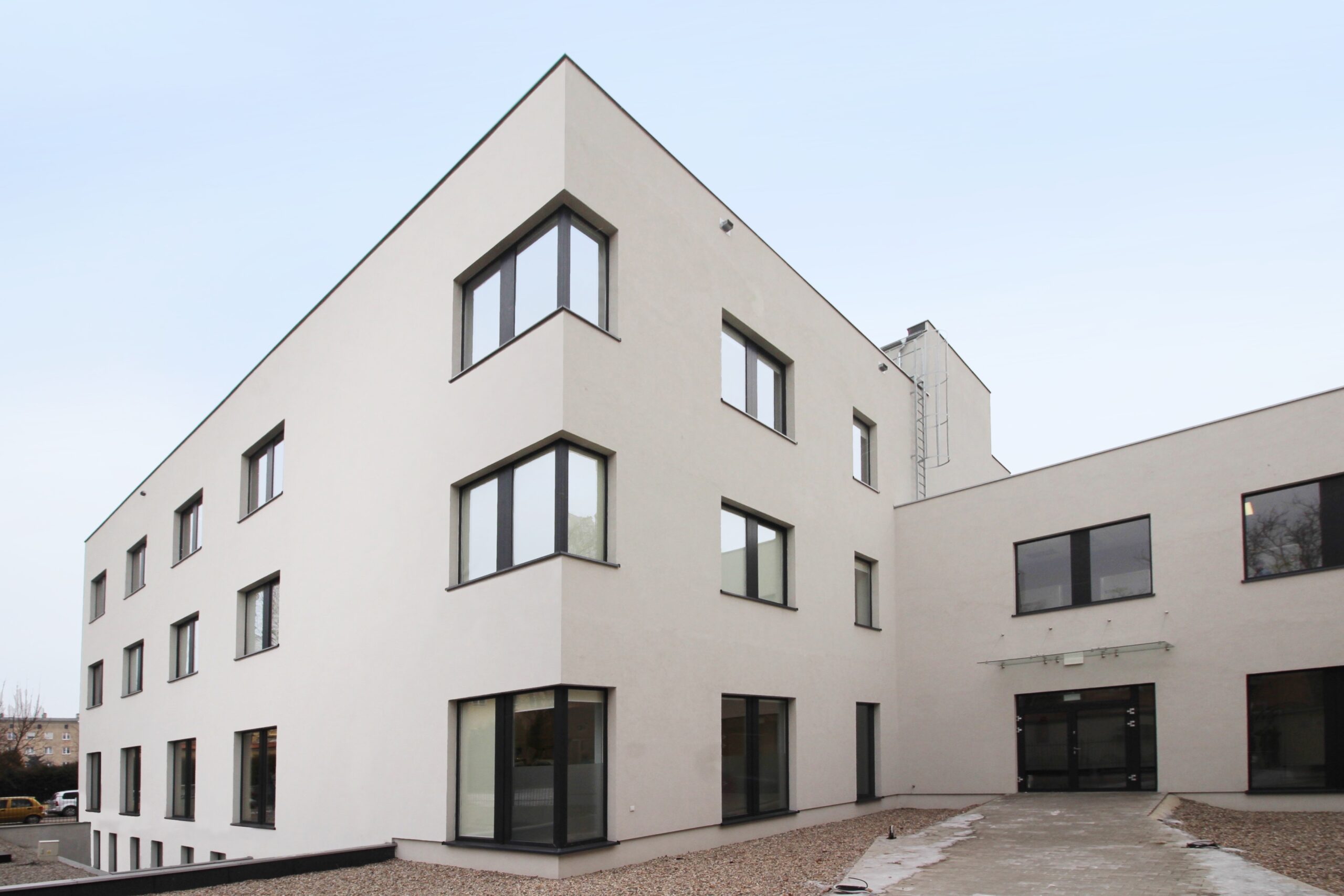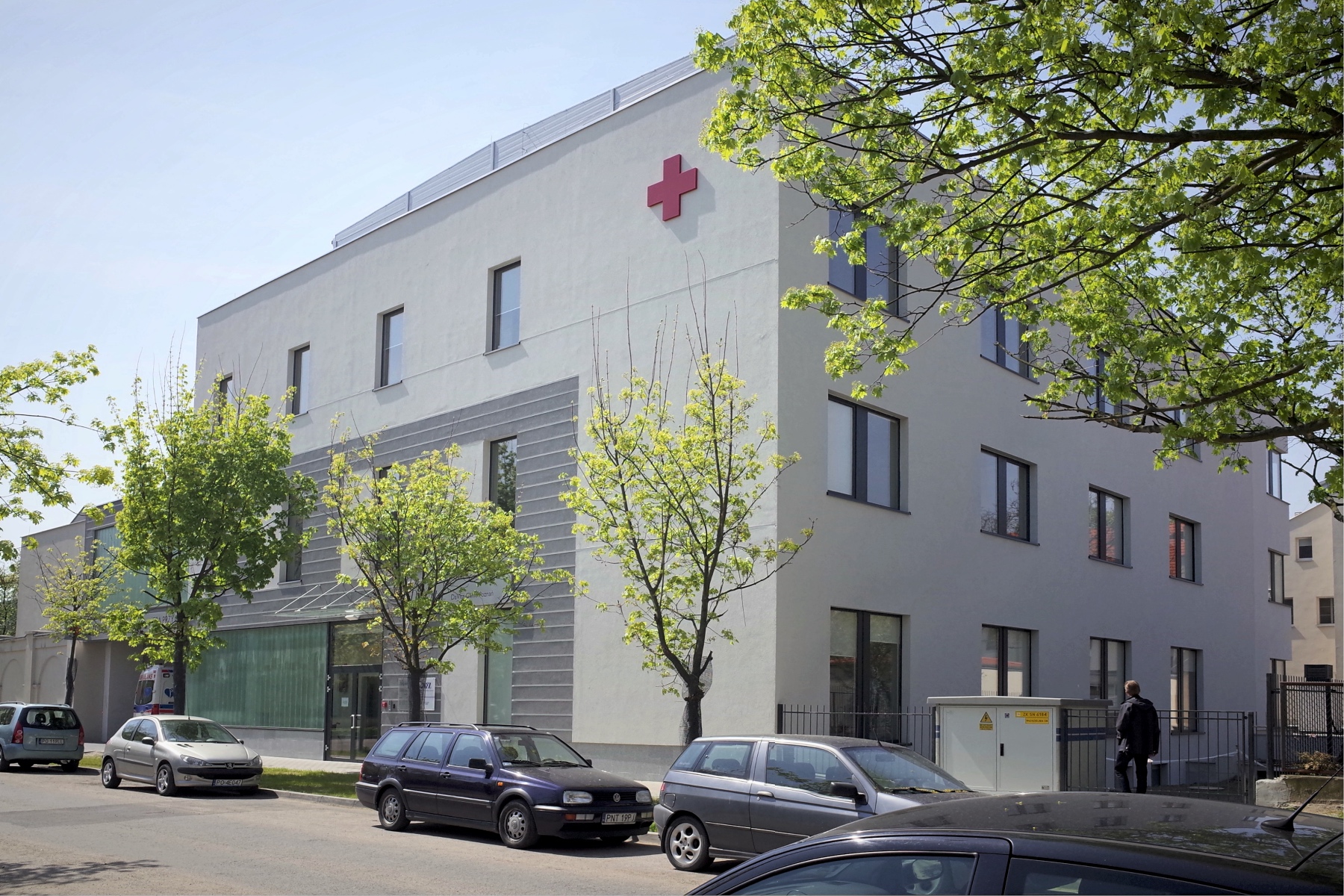YEAR
concept design – may 2014
building permit – august 2014
final design – april 2015
using permit – december 2015
DATA
4 storeys (1 underground)
usable area – 3 280 m²
DESCRIPTION
Obstetrics and gynaecology clinic has been designed as an extension of existing Świętej Rodziny Hospital. Shape and volume of a new building refers to the historical surrounding. Bright colours and rythm of windows stay in harmony with classical composition of old buildings around.
Underground parking, diagnostics (RTG), social and technical facilities are located in level -1. On the ground floor two separated entrances bring You to the emergency room or a dialysis station. First floor ist fully dedicated to obstetrics. Four obstetrics rooms with C-section operating theatre and recovery room are located there. Operating theatre composed of two operating rooms and all supporting facilities is located on the second floor.
TEAM OF DESIGNERS
dr inż. arch. Michał Grzymała-Kazłowski
mgr inż. arch. Aleksandra Ruszkowska
mgr inż. arch. Piotr Gastman
mgr inż. arch. Agata Wróblewska
mgr inż. arch. Maciej Wyszogrodzki
mgr inż. arch. Katarzyna Omieciuch
mgr inż. arch. Ewa Kowalczyk
mgr inż. arch. Nina Wróblewska
inż. arch. Katarzyna Rutkowska
inż. arch. Weronika Radziwonka





