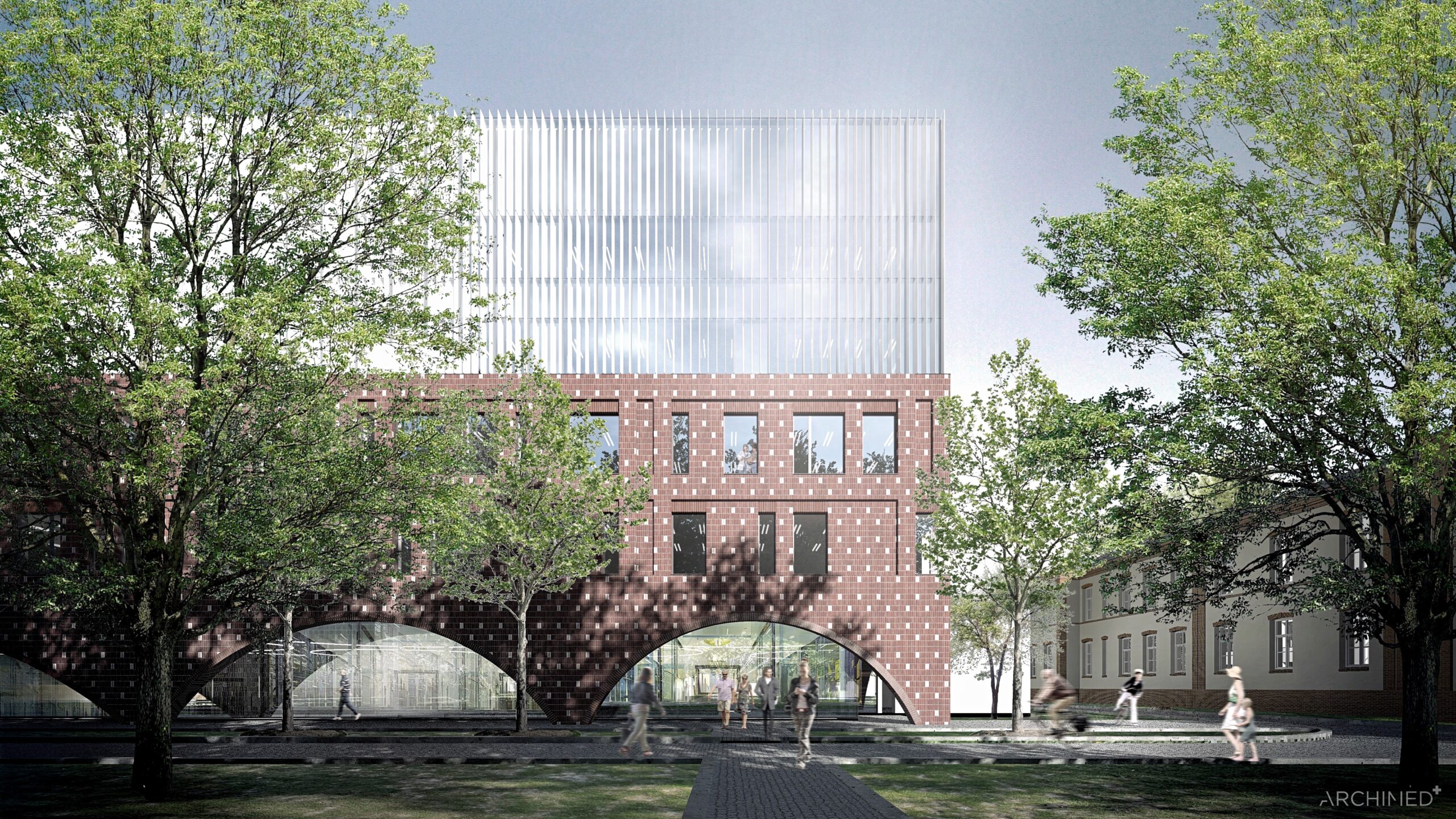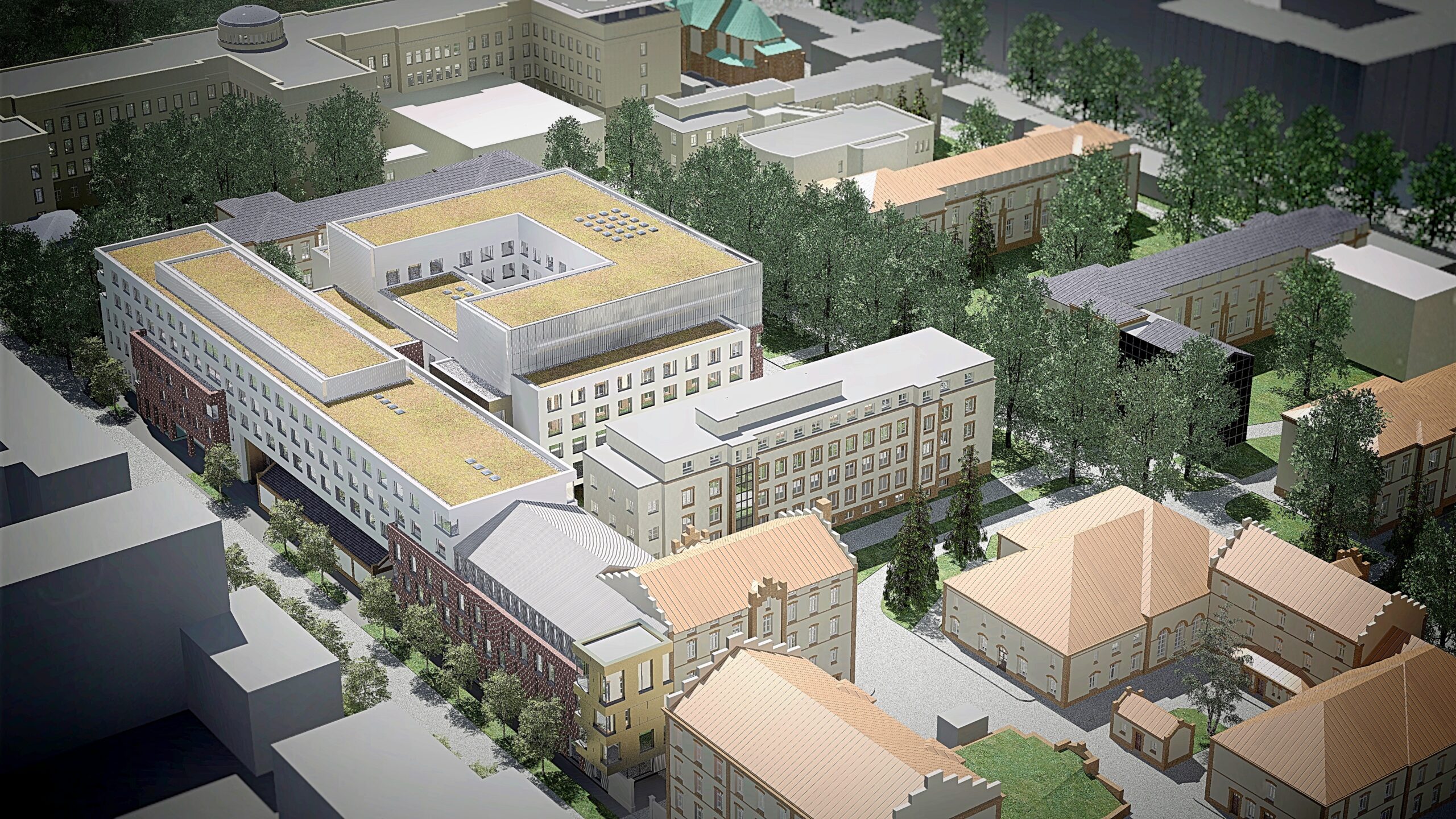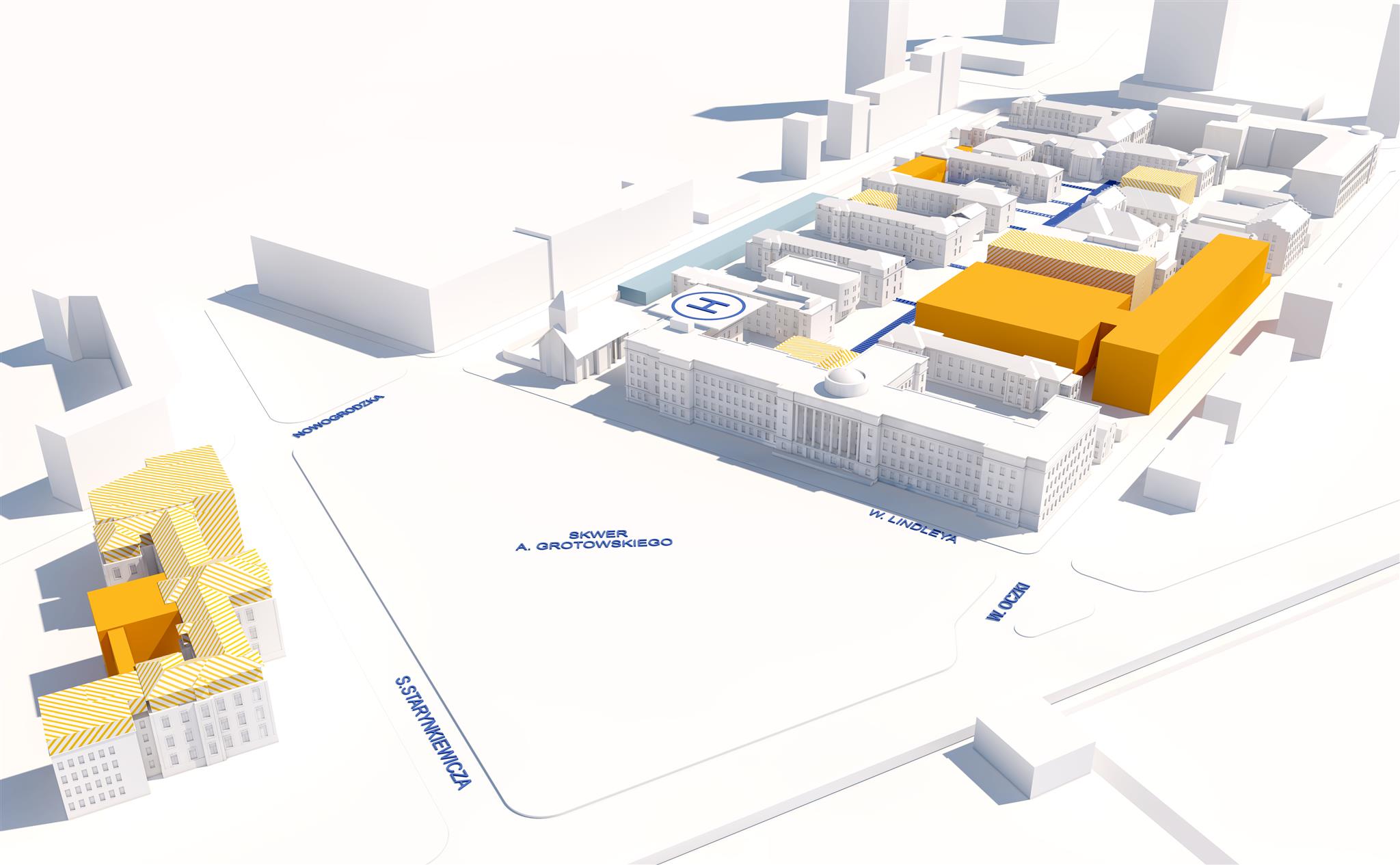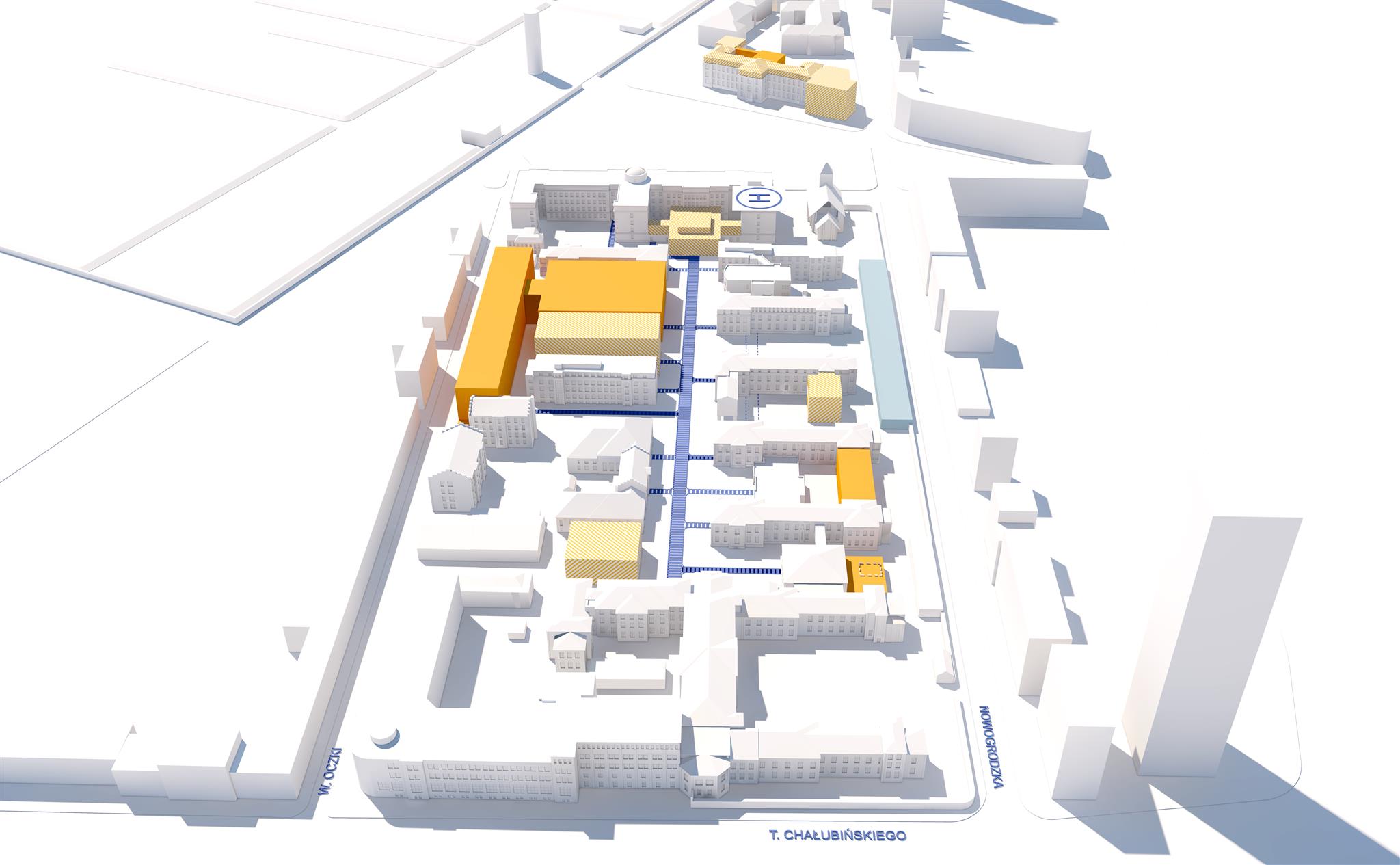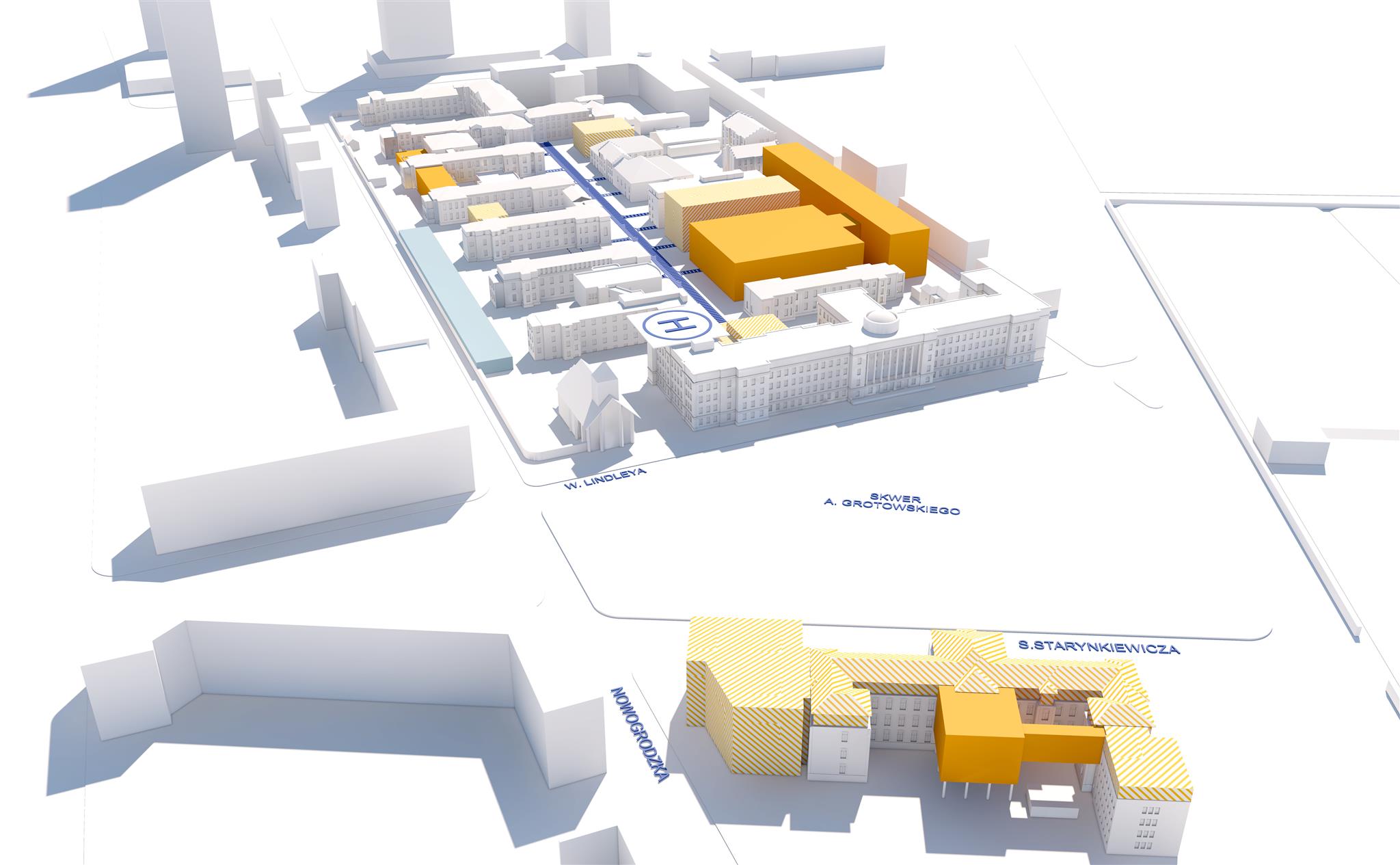YEAR
mastrplan – 2018
concept design 2020
DATA
usable area – 30 000 m2
DESCRIPTION
The complex of buildings of the Infant Jesus Hospital, together with the educational base, is a historical value and, thanks to high specialization and central location, meets the needs of the inhabitants of Warsaw. The maintenance and further development of the hospital in its current location will improve the availability of key medical and educational services in the very center of the capital city. It is considered justified to take any measures to improve the quality of the buildings in which the hospital operates and the accompanying space. The condition for creating a modern hospital is the implementation of a covered connection between the pavilions (underground connector), modernization of the technical infrastructure of the entire facility and the creation of a modern treatment and diagnostic center.
The proposed investment solves the most pressing problems faced by hospital units today, which is the lack of diagnostic and treatment spaces that meet the requirements of modern equipment (wide routes, high load capacity of the structure, efficient ventilation). Construction of a central pavilion containing operating theaters, diagnostic, intensive care etc. it will allow you to accumulate the most demanding functions and relieve other buildings. The scenario for the design, construction and further use of the new, central pavilion No. 7, along with the auxiliary buildings 16-18, should assume a gradual migration of functions disturbing the historic layout of the hospital to the new building and freeing the space between the pavilions on the north side. The possibility of conducting underground communication and building, for example, an underground car park under the planned pavilion will allow to restore the greenery and recreational function of a significant part of the area on the surface.
Despite their age, historic hospital pavilions meet many demands formulated today with regard to newly designed healthcare facilities. The intimate, low character of the buildings, the view of greenery, the possibility of using a safe area for recreation, legibility of the layout allowing for quick orientation in space – this is the decalogue of contemporary design of the so-called healing environment. If a hospital were to be designed from scratch today, it would be difficult or impossible to obtain such a quality space for economic reasons.
