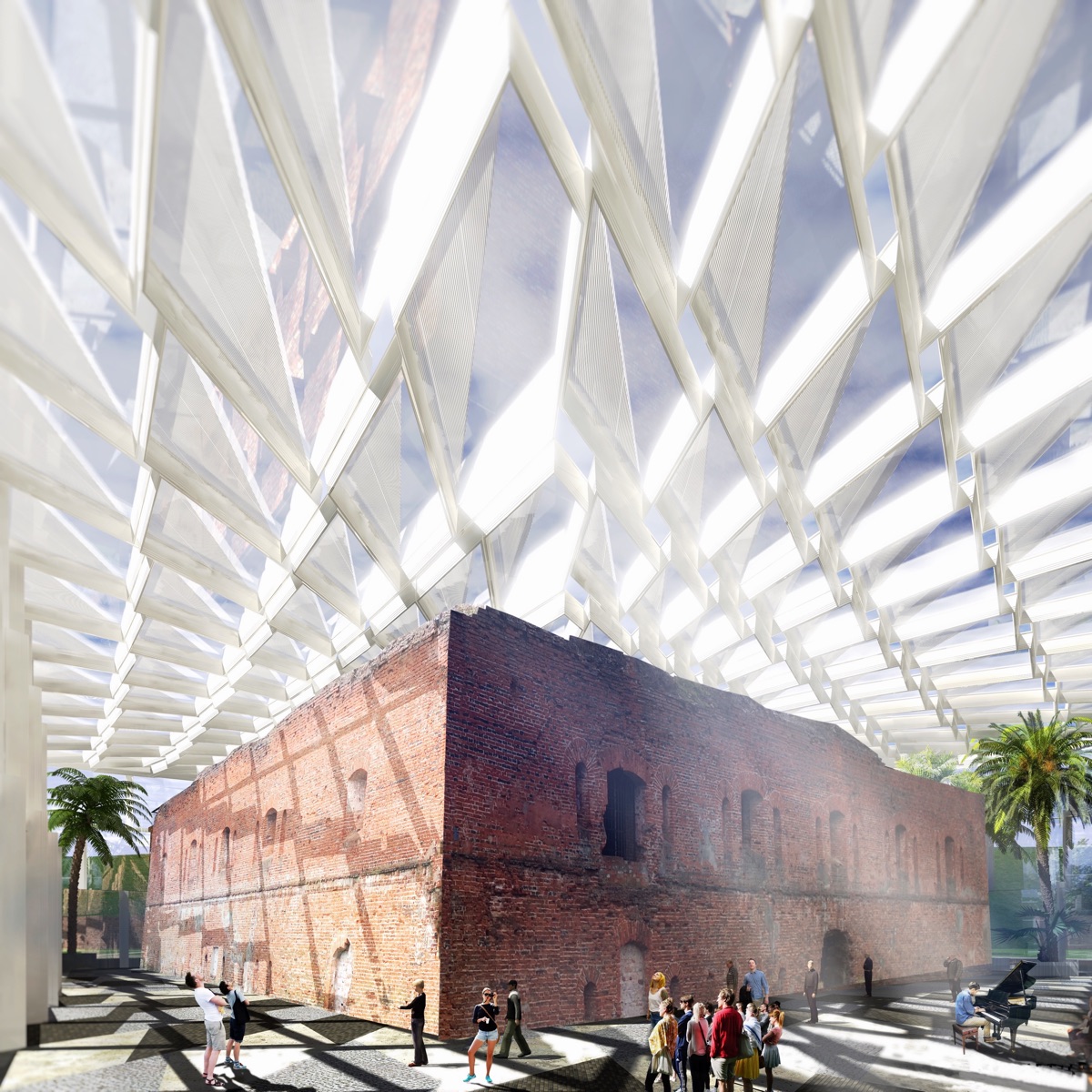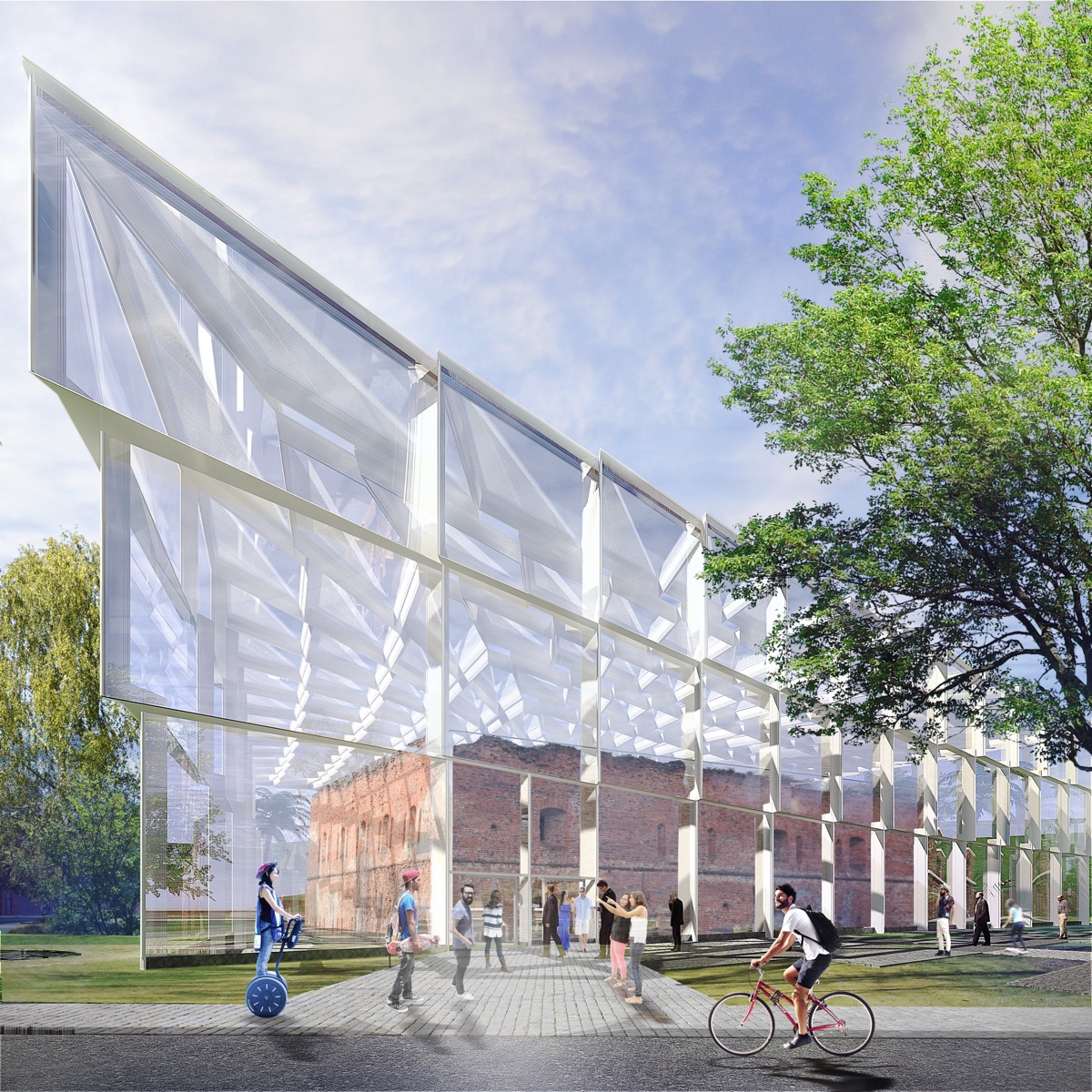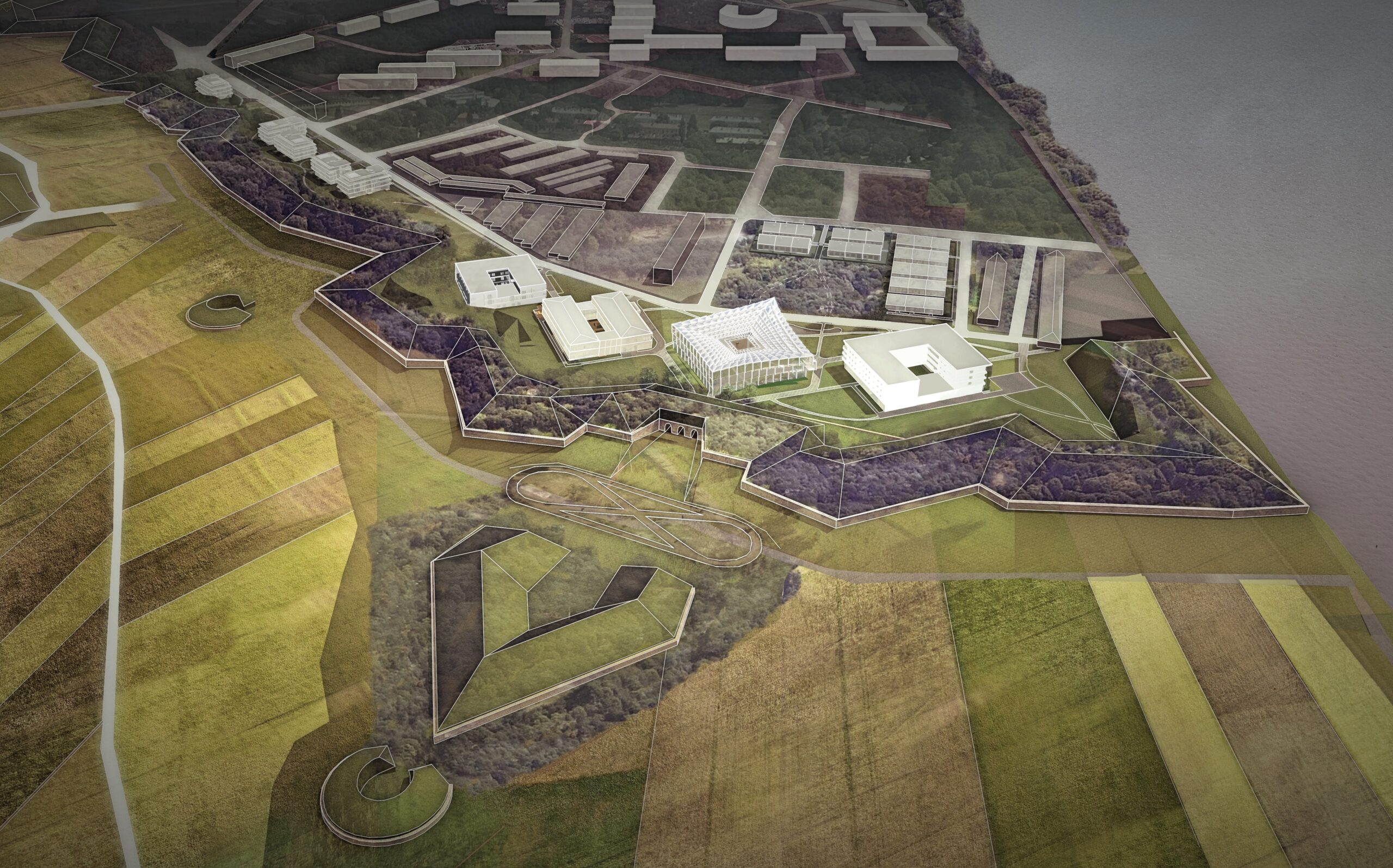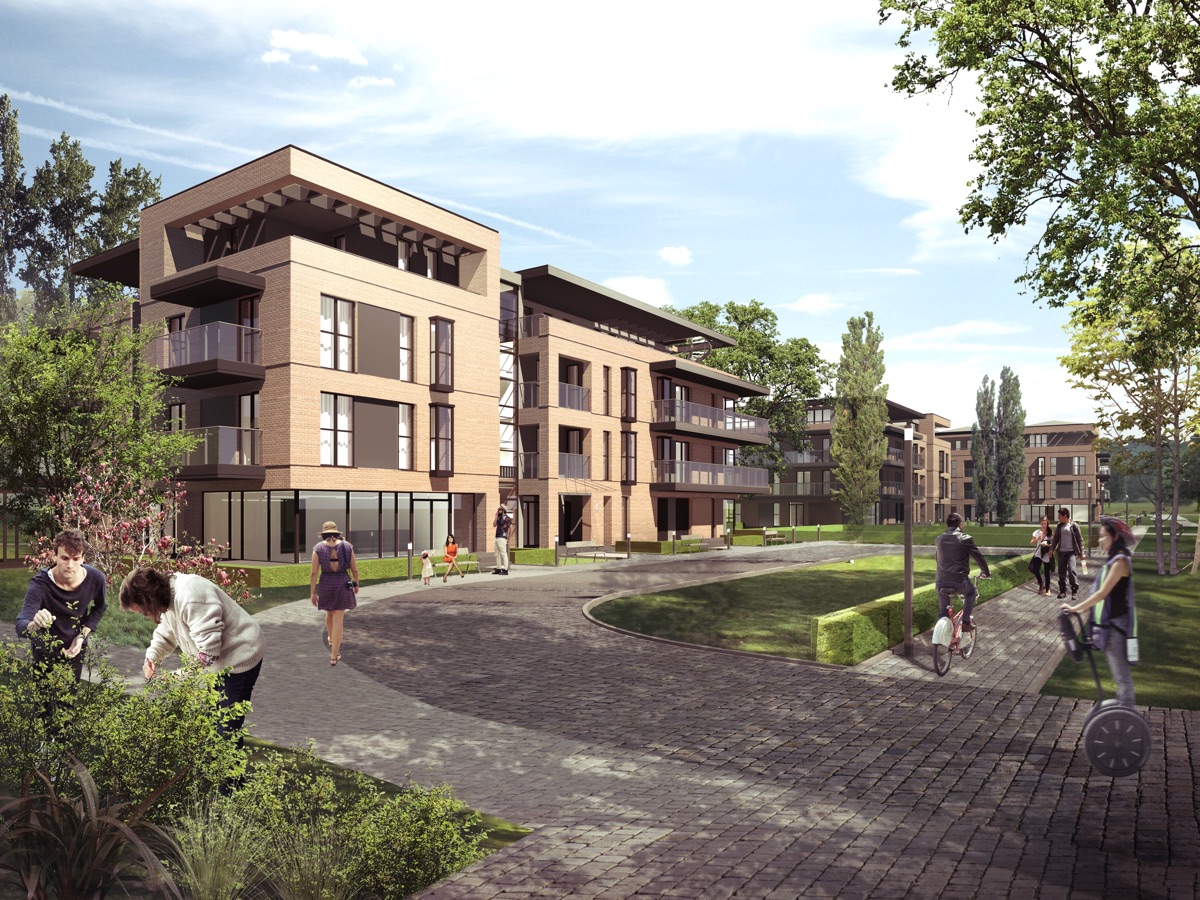YEAR
concept design – 2016
DATA
hotel – 9 200 m²
cultural centre – 4 800 m²
hospital – 3 500 m²
nursing home – 3 500 m²
assisted living appartments – 7 600 m²
terraced houses- 2 000 m²
DESCRIPTION
Concept design for multigenerational quarter in Modlin Fortress. Critical reinterpretation of the idea of senioral settlements popular in western countries. According to the rules of All Generation Investment the design is more social-oriented. Different types of accomodation such as terraced houses or assisted living appartments are complementary to other functions located in Modlin Fortress. Buildings are situated in the north-west border of inner core of the fortress. Assisted Living flats, small hospital, nursing home, terraced houses and a hotel are sourrounded by greenery and linked with pedestrian path. The central part of the developement is an existing historical building called Napoleon’s Redoubt – transformed into multifunctional exhibition- and event-centre, covered with an expressive roof. Hotel for 150 guests and hospital with 60 beds are the specialist facilities supporting residential programme for small community.
TEAM OF DESIGNERS
dr inż. arch. Michał Grzymała-Kazłowski
mgr inż. arch. Aleksandra Ruszkowska
mgr inż. arch. Magdalena Grzywna
mgr inż. arch. Joanna Papierz
mgr inż. arch. Ewa Kowalczyk
mgr inż. arch. Maciej Wyszogrodzki



