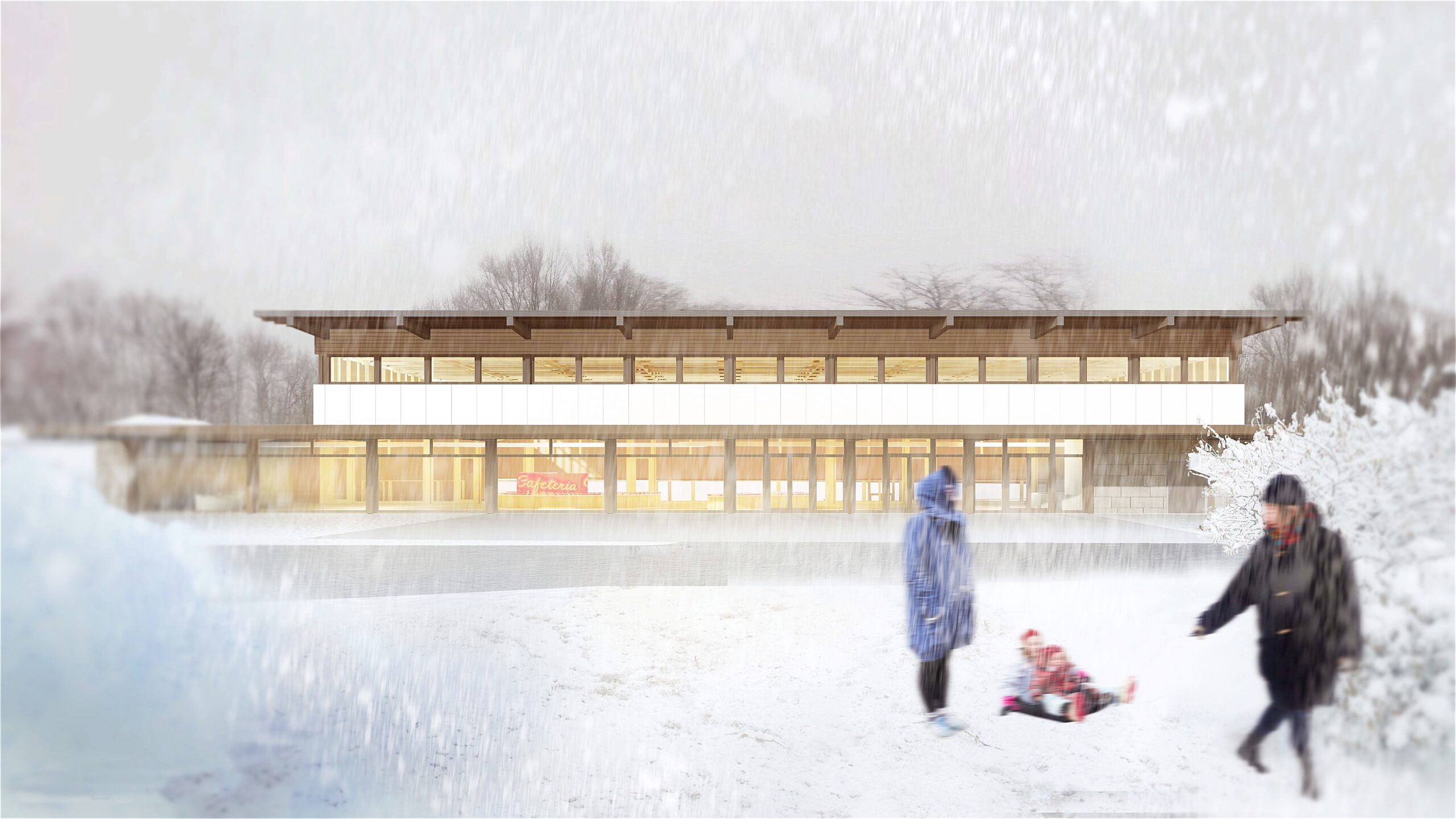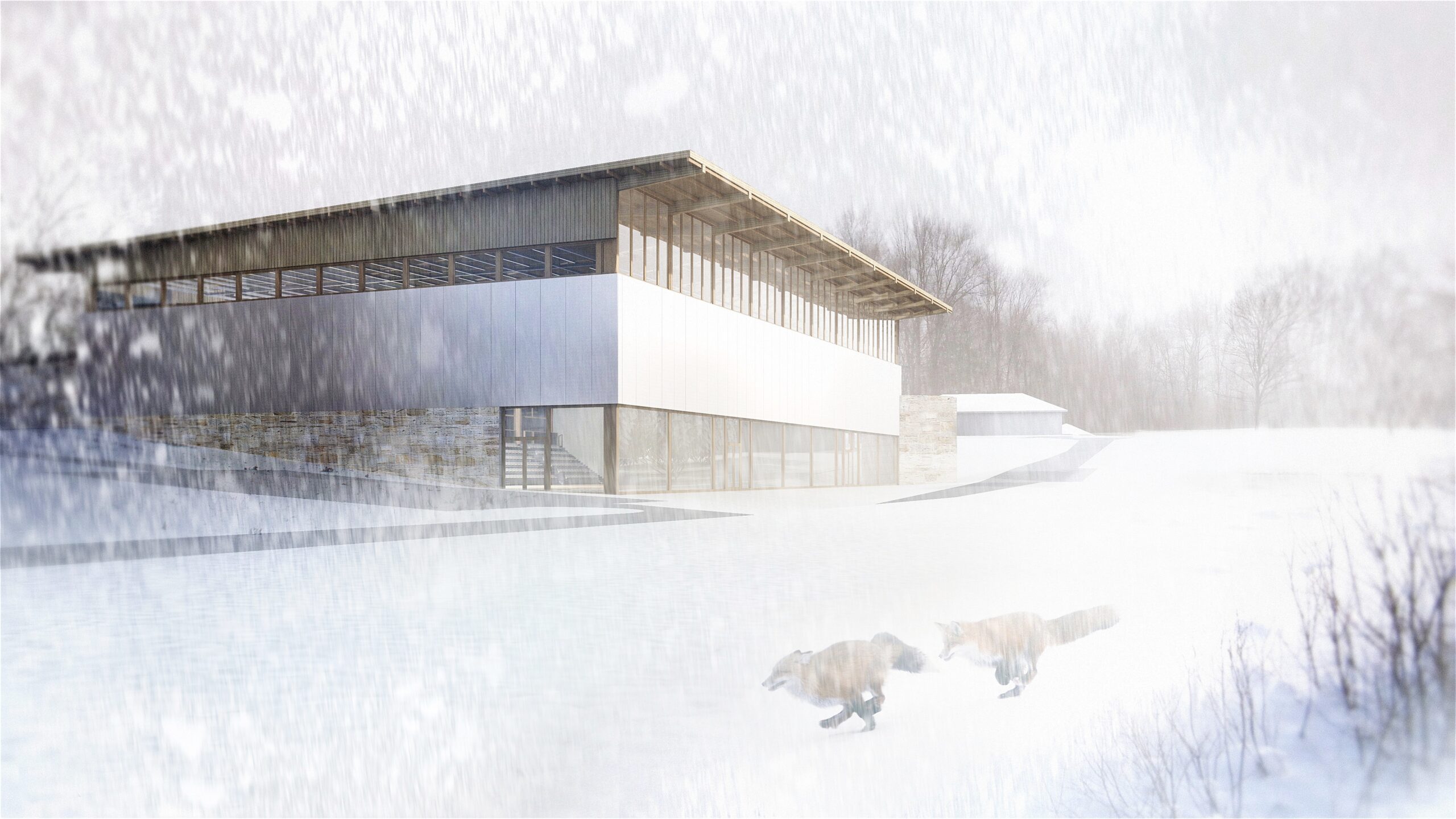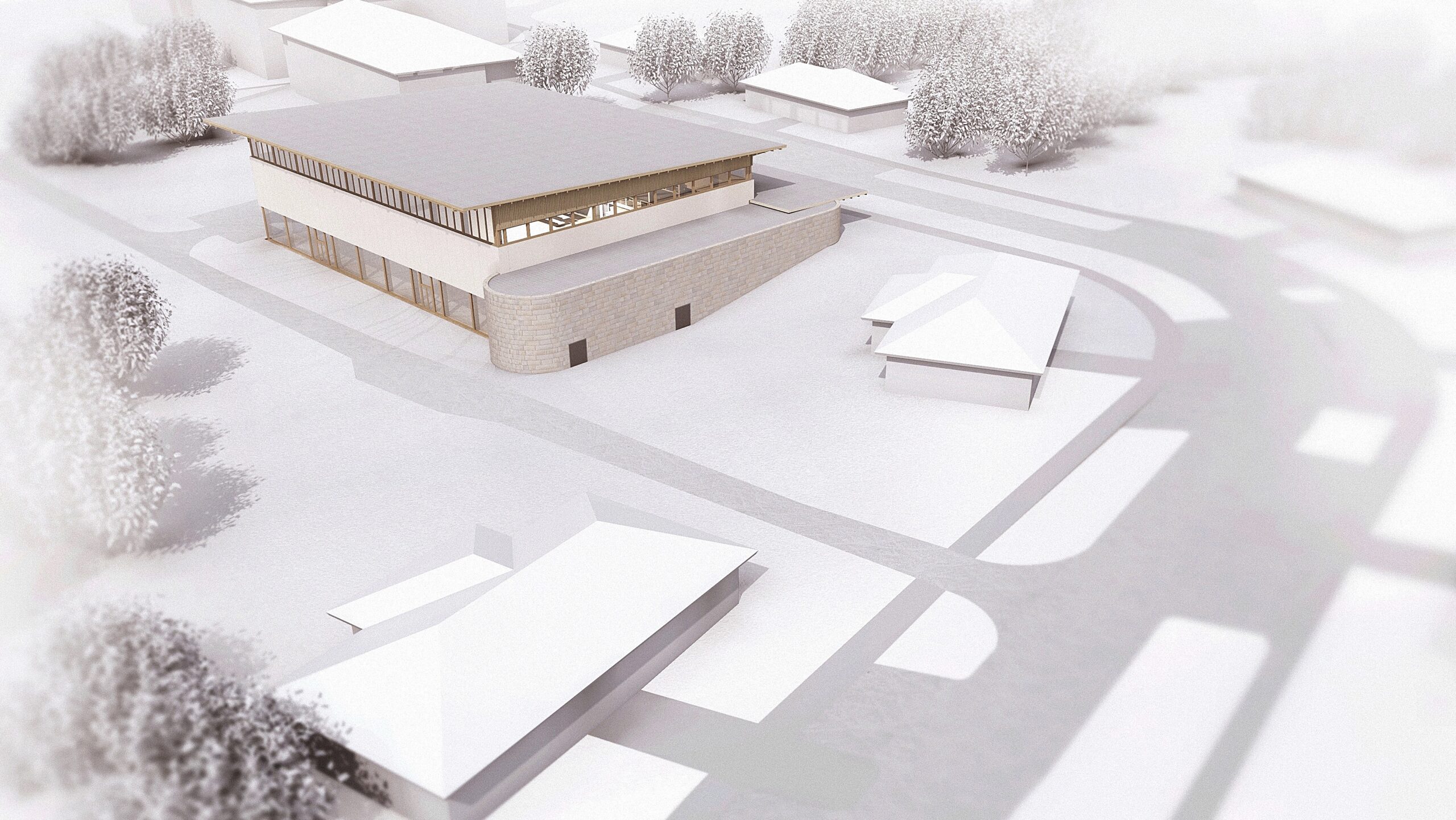YEAR
concept design – 2015
DATA
usable area – 2 400 m²
DESCRIPTION
Multi-purpose sport hall in Osieck near Warsaw in a natural hilly area of Masovian Landscape Park. The main entrance located in an upper terrace provides a direct access to seats and cafeteria. The main venue is located in a lower level, with a huge opening to the surrounding forest. Service rooms located in -1 level allows to organize various types of events up to 1800 guests.
TEAM OF DESIGNERS
dr inż. arch. Michał Grzymała Kazłowski
mgr inż. arch. Aleksandra Ruszkowska
mgr inż. arch. Maciej Wyszogrodzki


