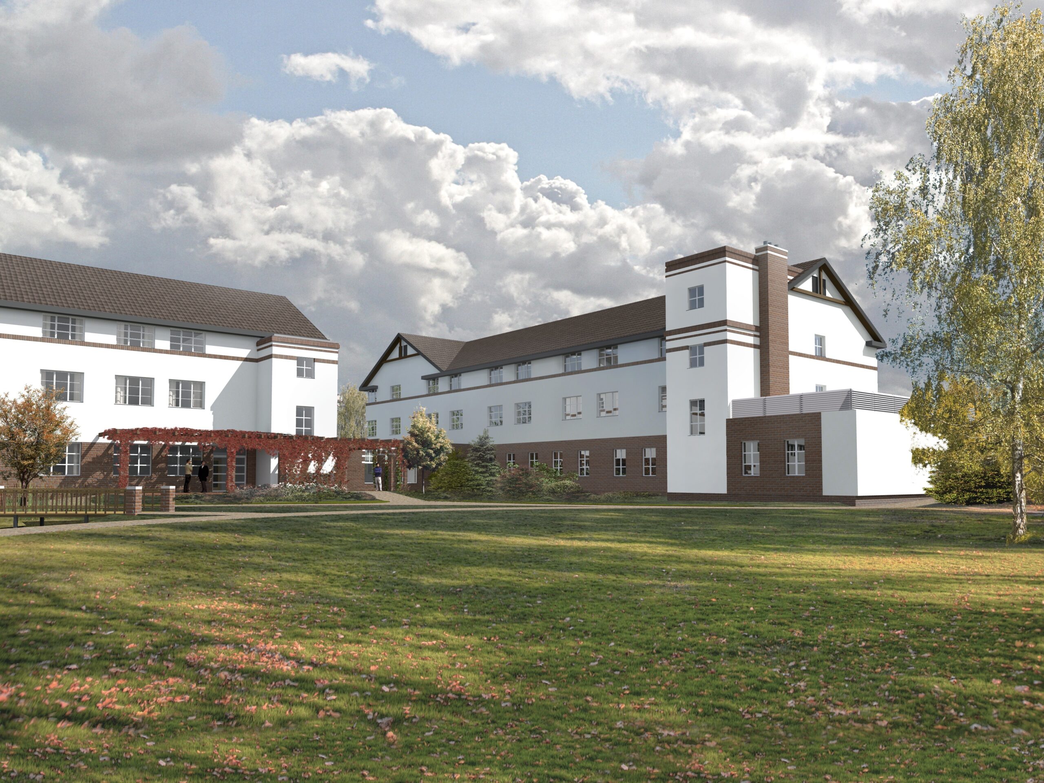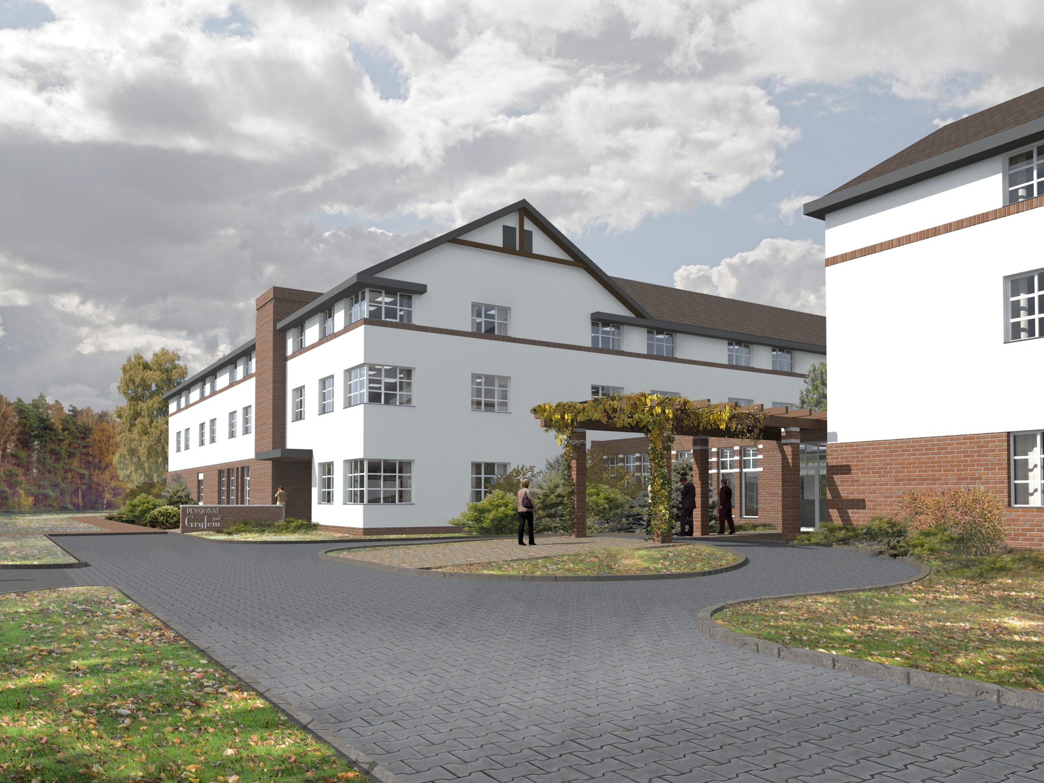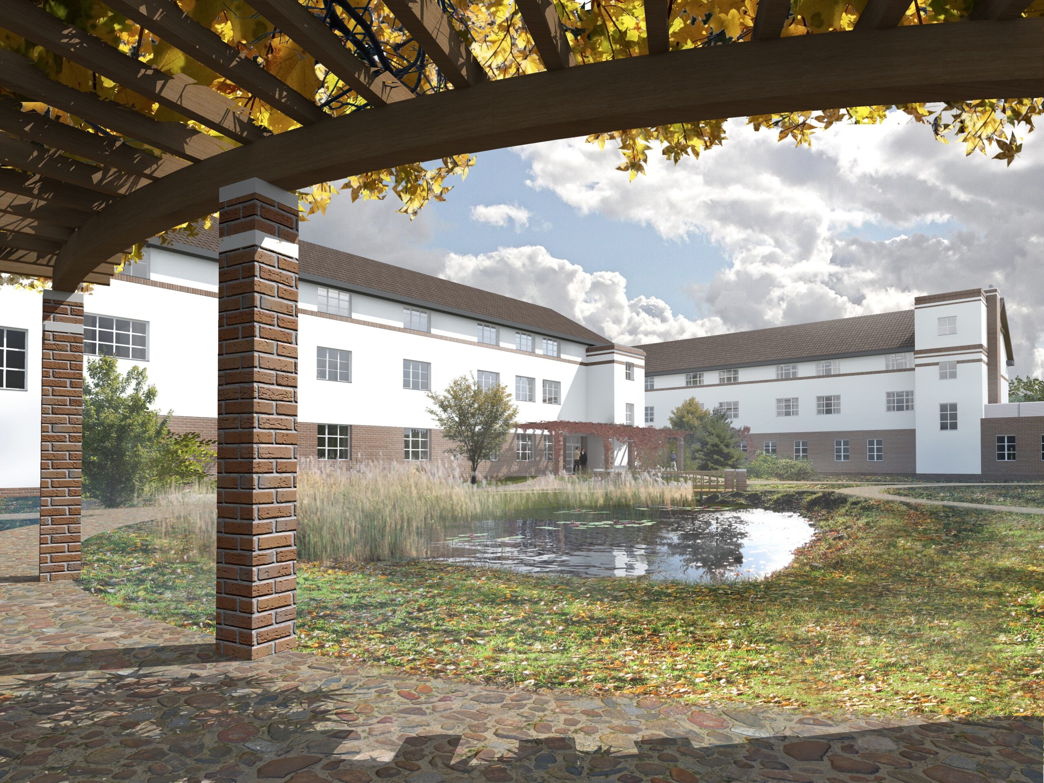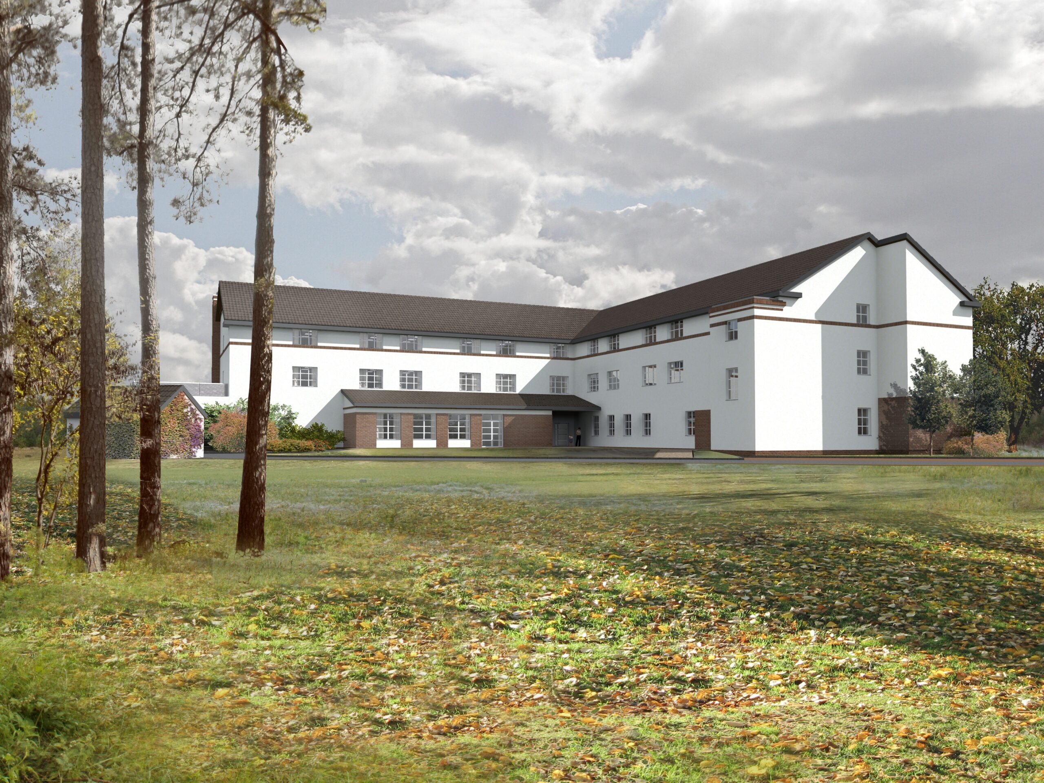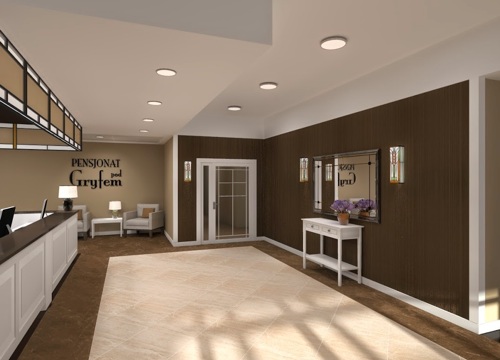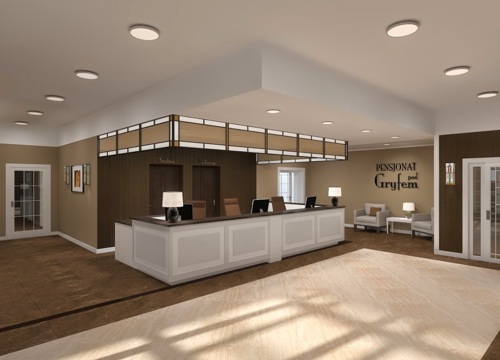YEAR
concept design – 2012
realisation – 2013
WEBSITE
http://lesnapolana24.pl/
DATA
usable area – 2 600 m²
DESCRIPTION
The main purpose of the task was designing of Nursing Home with Rehabilitation Ward in Gryfice. The investment is a part of team of the two low, three-storey health services buildings joined thanks to corridor at the ground floor. Whole was divided into two stages – this project is first stage of the planned investment. The projects assumes seperate a functions which are main entrance, admission room, rehabilitation ward, nursing ward and technical facility. Outside architectural form of the building was adapted to the environment, what means to the extra-urban, forect climate. The functional inner zone are reflected in the colours used on the facade.
TEAM OF DESIGNERS
dr inż. arch. Michał Grzymała-Kazłowski
mgr inż. arch. Aleksandra Ruszkowska
mgr inż. arch. Aleksandra Mareczka-Piekarczyk
mgr inż. arch. Katarzyna Omieciuch
mgr inż. arch. Magdalena Mitas
mgr inż. arch. Maciej Wyszogrodzki
mgr inż. arch. Agata Wróblewska
