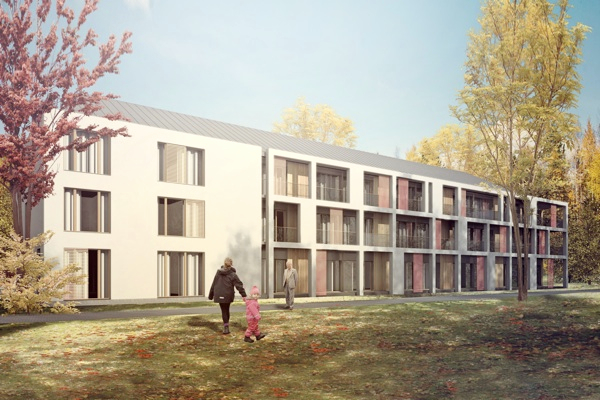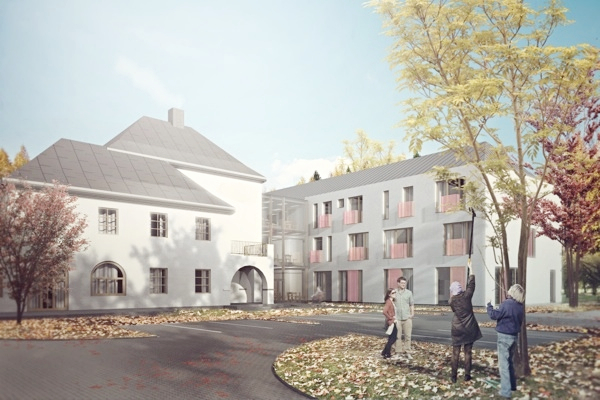YEAR
Concept Design – October 2014
DATA
built-up area – 1 885 m²
usable area – 5 400 m²
number of beds – 176
DESCRIPTION
Adaptation and extension of a historical Villa Sopliczanka in Otwock, near Warsaw. New arrangement of existing interiors and new 3-storey wing include rooms and all supprorting areas necessary for Nursing Home.
The functional plan contains:
- primary care
- therapeutic activity room
- centre for rehabilitation with pool and dancing room
- dining area with kitchen
- diagnostic and examination rooms
- short- and long-term wards
TEAM OF DESIGNERS
dr inż. arch. Michał Grzymała-Kazłowski
mgr inż. arch. Aleksandra Ruszkowska
mgr inż. arch. Aleksandra Mareczka
mgr inż. arch. Marta Ogryzko
inż. arch. Maciej Wyszogrodzki

