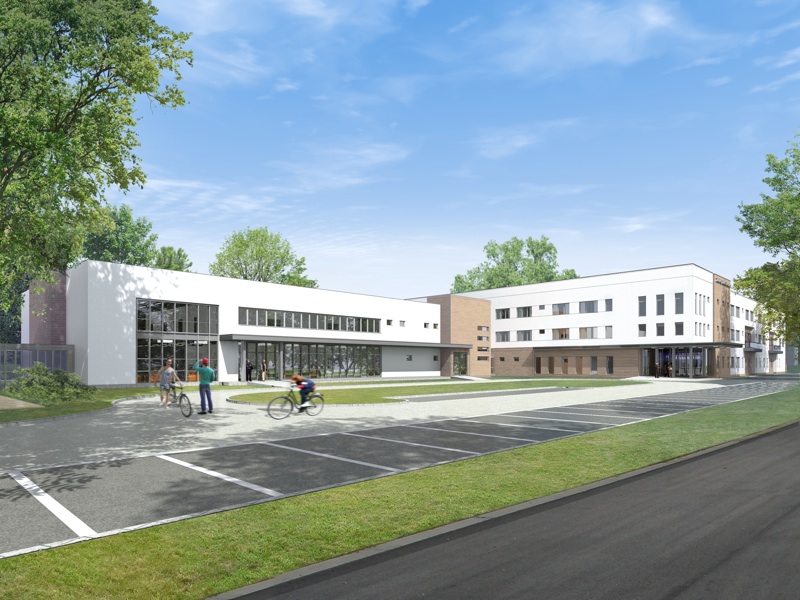THE YEAR
Concept project – 2014
DIMENSION
Total area- 5 280 m²
DESCRIPTION
The concept project of expansion of the existing hotel by building Rehabilitation and Conference Centre and Nursing Home. The existing hotel and new designed buildings are separated on few different functional zones. It is connected by glazed link on ground floor.
On the ground floor of rehabilitation centre, there is a rehabilitation part and specialistic cabinets. The first floor was designed as one large conference area, which can be divided into six smaller one. Inside, there will be also technical and social facility.
The functional plan of Nursing Home contains central representative space (hall, admission room, waiting area) with exit to the garden and two wings. One of it contains rehabilitation and dining room, the other is a technical and social facility. The first and second floor are the same and there is 62 rooms for patients.
TEAM OF DESIGNERS
dr inż. arch. Michał Grzymała-Kazłowski
inż. arch. Aleksandra Ruszkowska
mgr inż. arch. Nina Wróblewska
mgr inż. arch. Ewa Kowalczyk
inż. arch Maciej Wyszogrodzki
