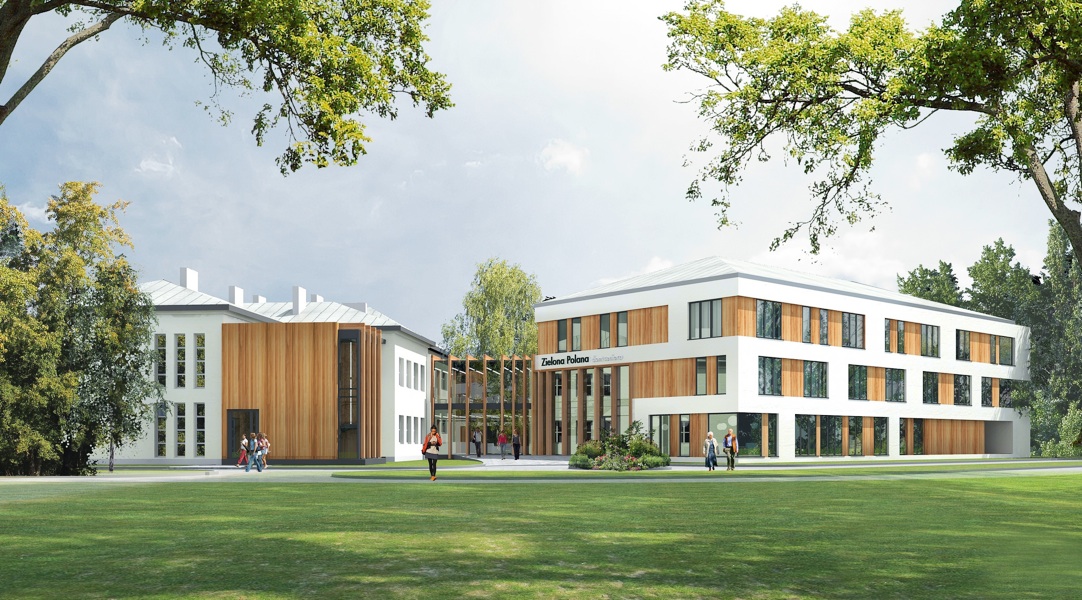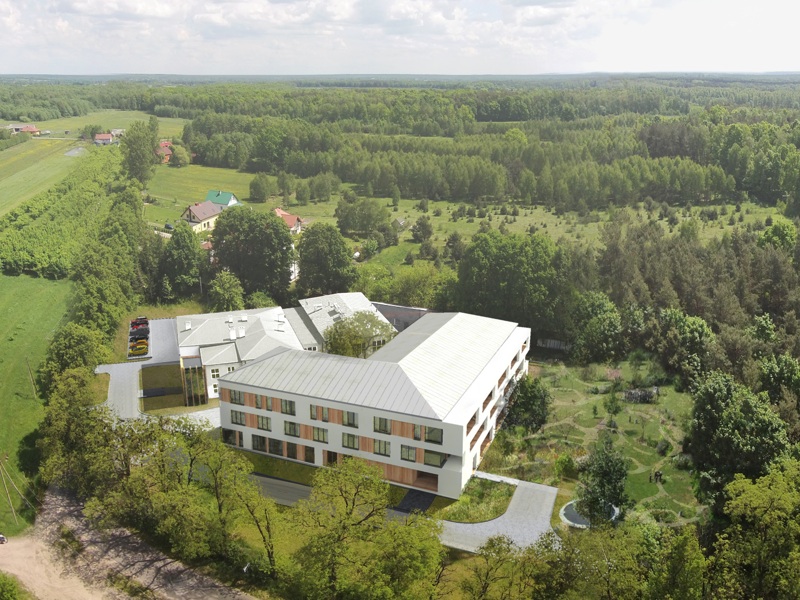THE YEAR
Concept project – 2014
DIMENSION
Area – 4 460 m2
DESCRIPTION
The concept project of nursing home with rehabilitation part was about changing function of the existing building. The main purpose of it was expansion the existing old schools building and integrating its character with a new-designed building, where inside there will be bed ward. Solid clear distinction between this two parts is a two-storey glazed link with the vertical, rhythmic arrangement of wooden post, where there will be daily recreation space, reception desk ant waiting area. The attractive location near the forest had an impact on using a large glazing to open as much inside area as it was possible on this surrounding natural, beautiful view.
TEAM OF DESIGNERS
dr inż. arch. Michał Grzymała-Kazłowski
mgr inż. arch. Aleksandra Ruszkowska
mgr inż. arch. Ewa Kowalczyk
mgr inż. arch. Marta Ogryzko

