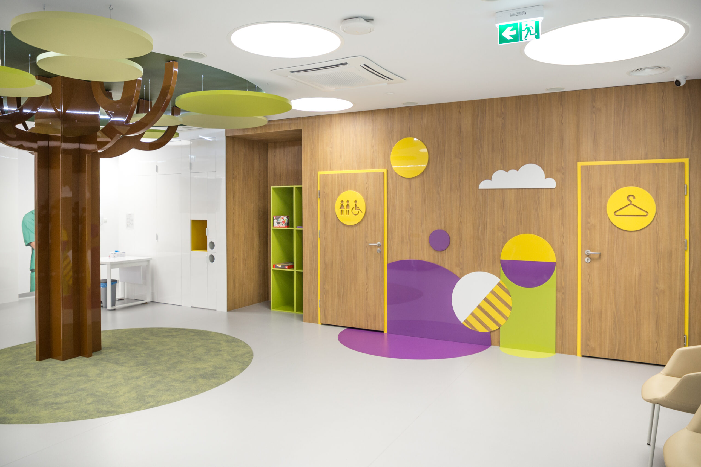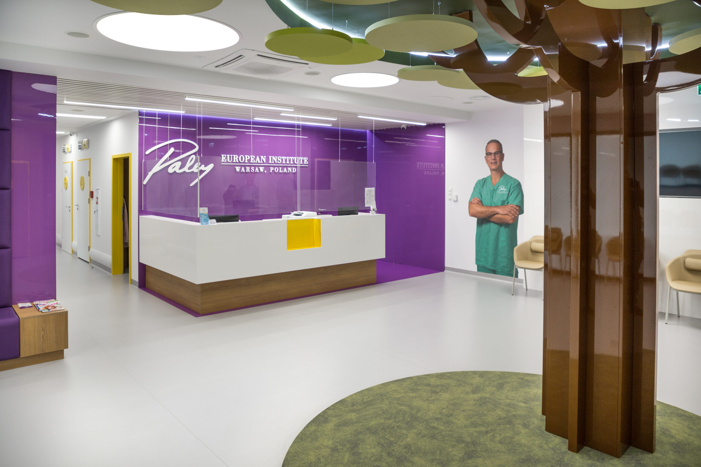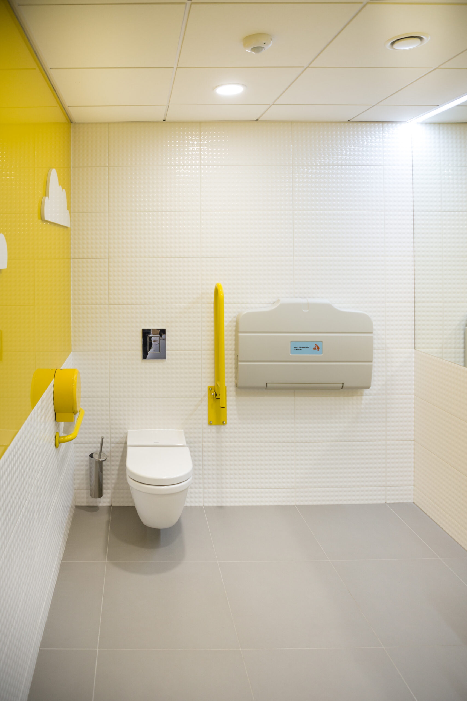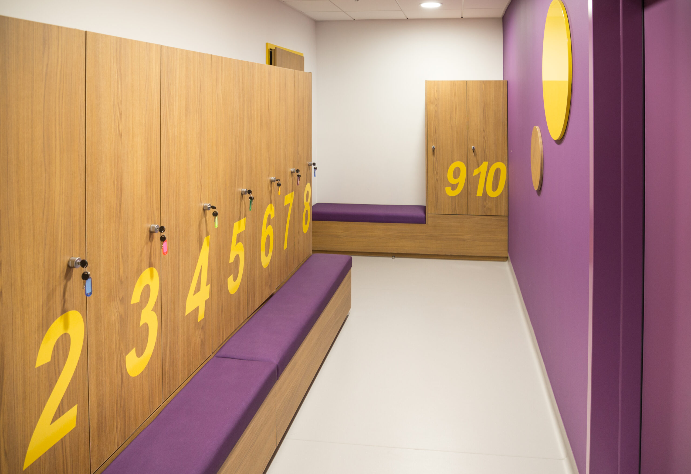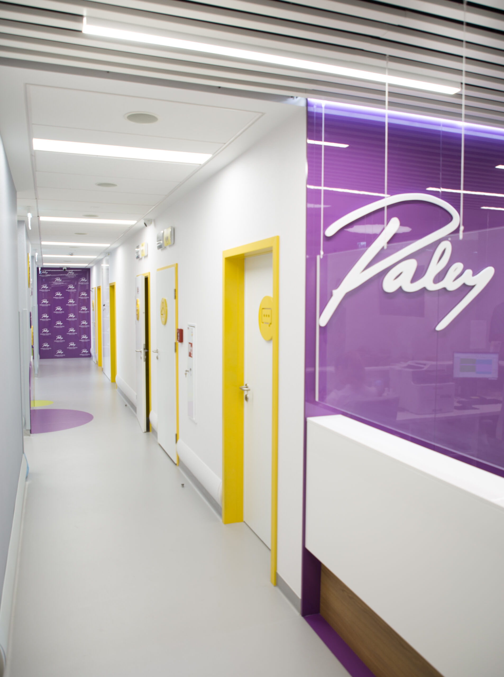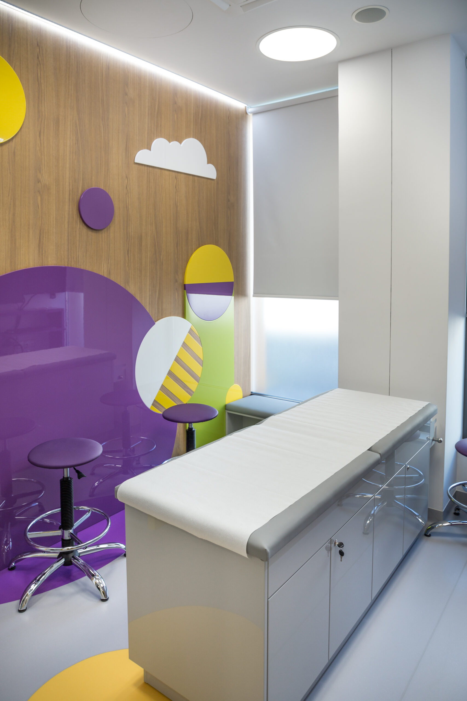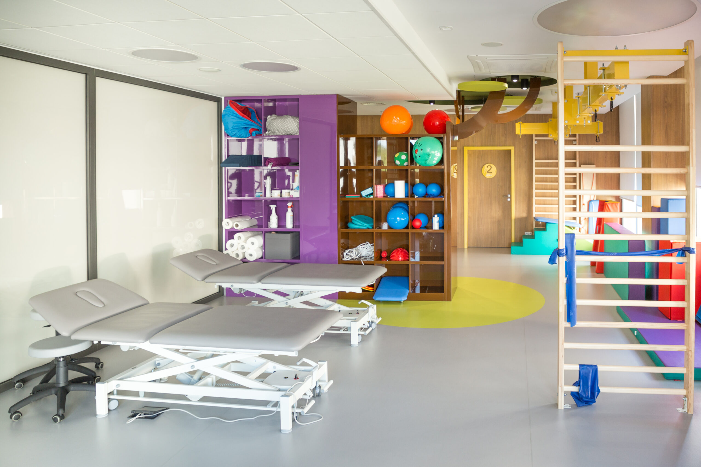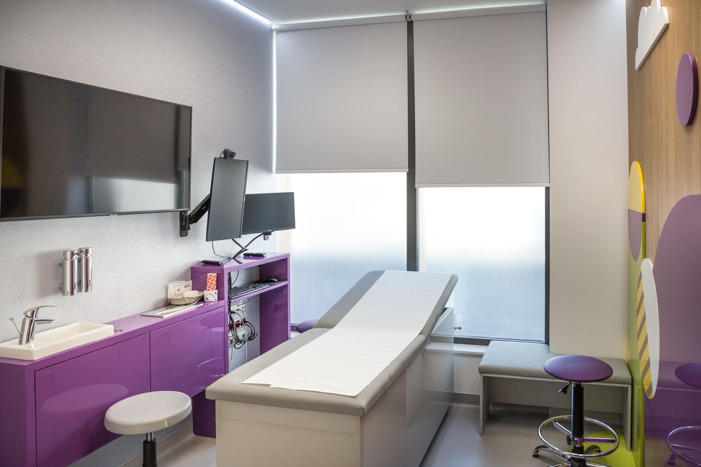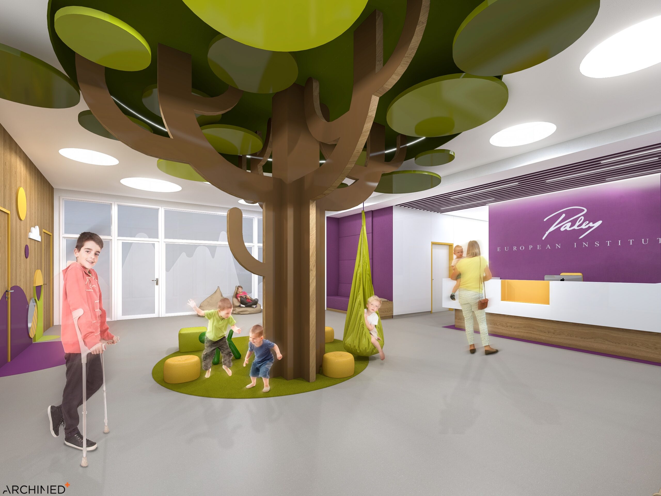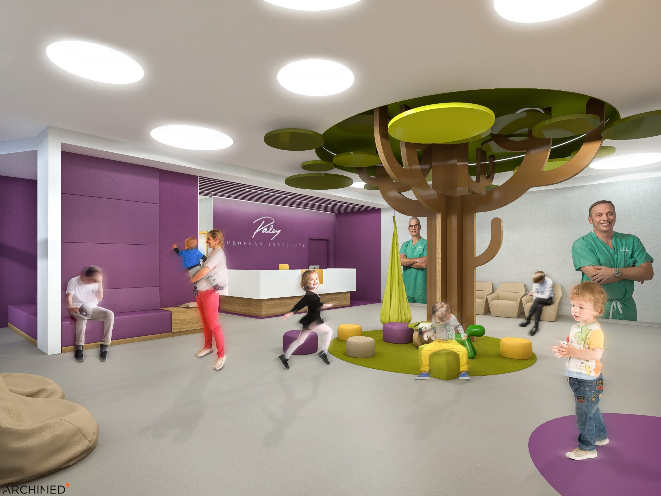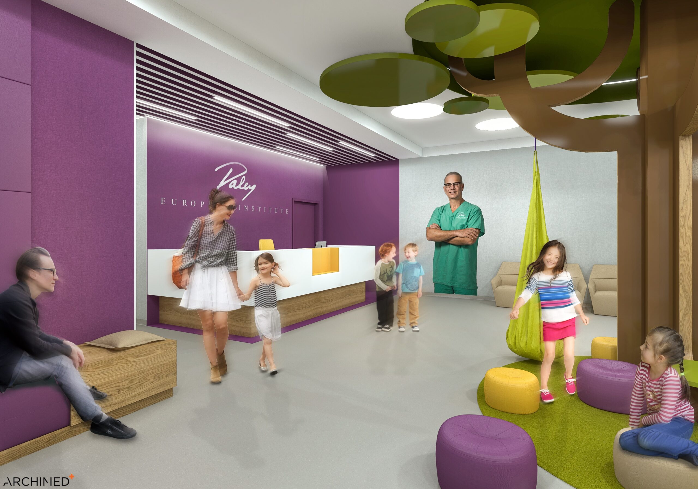YEAR
concept design – march 2019
bulding permit – june 2019
executive design – august 2019
opening – 2020
WEBSITE
DESCRIPTION
Medical, orthopedic and rehabilitation outpatient clinic with a scientific center.
The main rehabilitation training room has a venetian mirror enabling parents to observe the exercises. Two individual boxes are adjacent to the rehabilitation room and are equipped with an individual sanitary facility. The next four practical exercise rooms with sanitary facilities were located outside the entrance area, in the interior of the clinic.
The program is completed by an X-ray studio and staff rooms.
TEAM OF DESIGNERS
dr inż. arch. Michał Grzymała-Kazłowski, prof. WSEiZ
mgr inż. arch. Aleksandra Ruszkowska
mgr inż. arch. Nina Wróblewska
mgr inż. arch. Weronika Radziwonka
mgr inż. arch. Katarzyna Leczyk
mgr sztuki Magdalena Wojtycha
arch. Izabela Kalita-Brodziak
