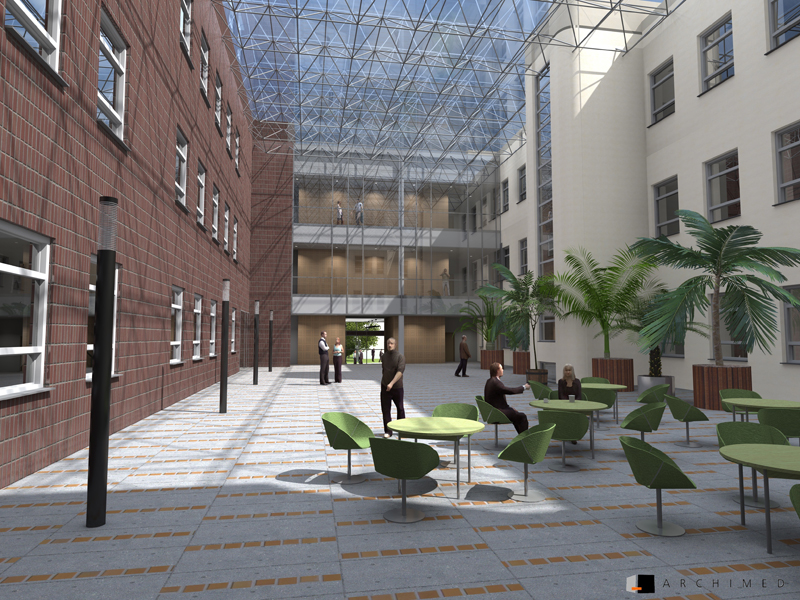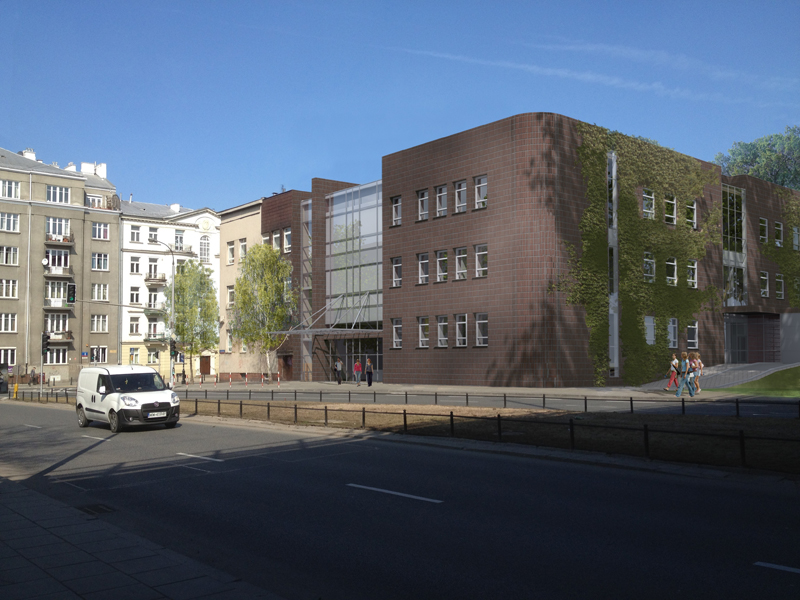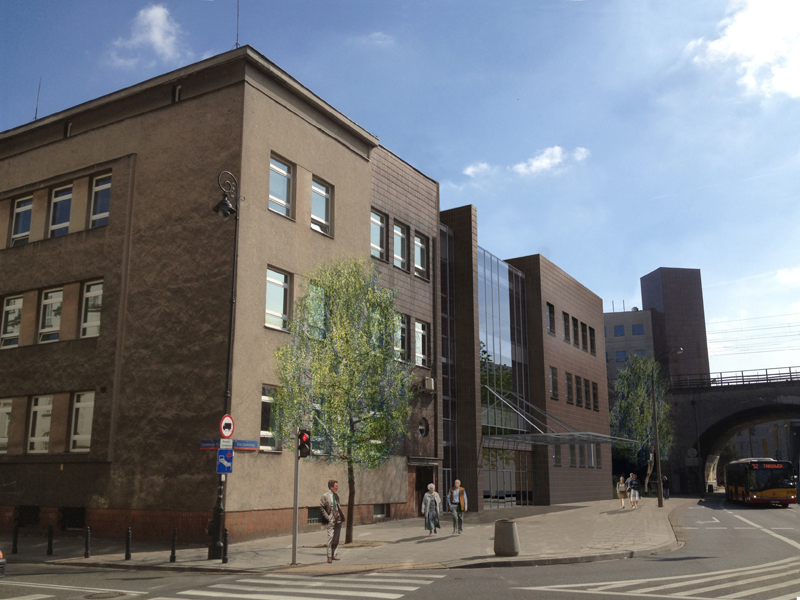YEAR
concept project- 2012
DATA
usable area – 2 700 m²
DESCRIPTION
Modernization and extension of the Solec hospital in Warsaw.
Investor: Solec hospital Sp. z o.o.
Functional plan contains:
· ambulatory,
· SOR – Emergency Room,
· non-invasive and imaging diagnostics: CT – Computed Tomography, RTG, USG – ultrasonography, endoscopy, exercise tests, Echo, Holter,
· 4 bed ward – 140 beds,
· surgical suite – 4 operating theatre,
· POP – Recovery Room,
· laboratories,
· dispensary,
· necessary technical facility and technological-health facility.
TEAM OF DESIGNERS
dr inż. arch. Michał Grzymała-Kazłowski
mgr inż. arch. Aleksandra Ruszkowska
mgr inż. arch. Dariusz Kuljon
mgr inż. arch. Anna Cierpisz
mgr inż. arch. Katarzyna Omieciuch
mgr inż. arch. Maciej Wyszogrodzki


