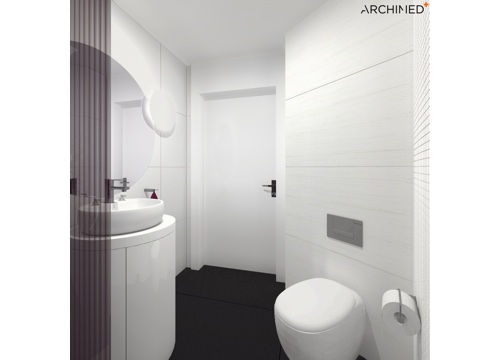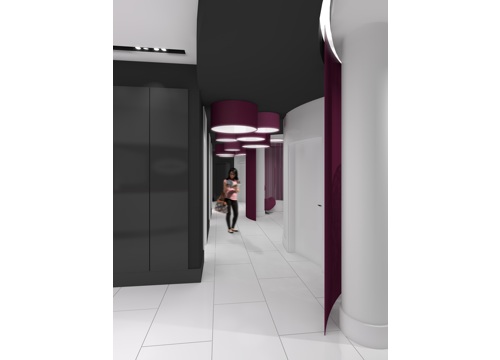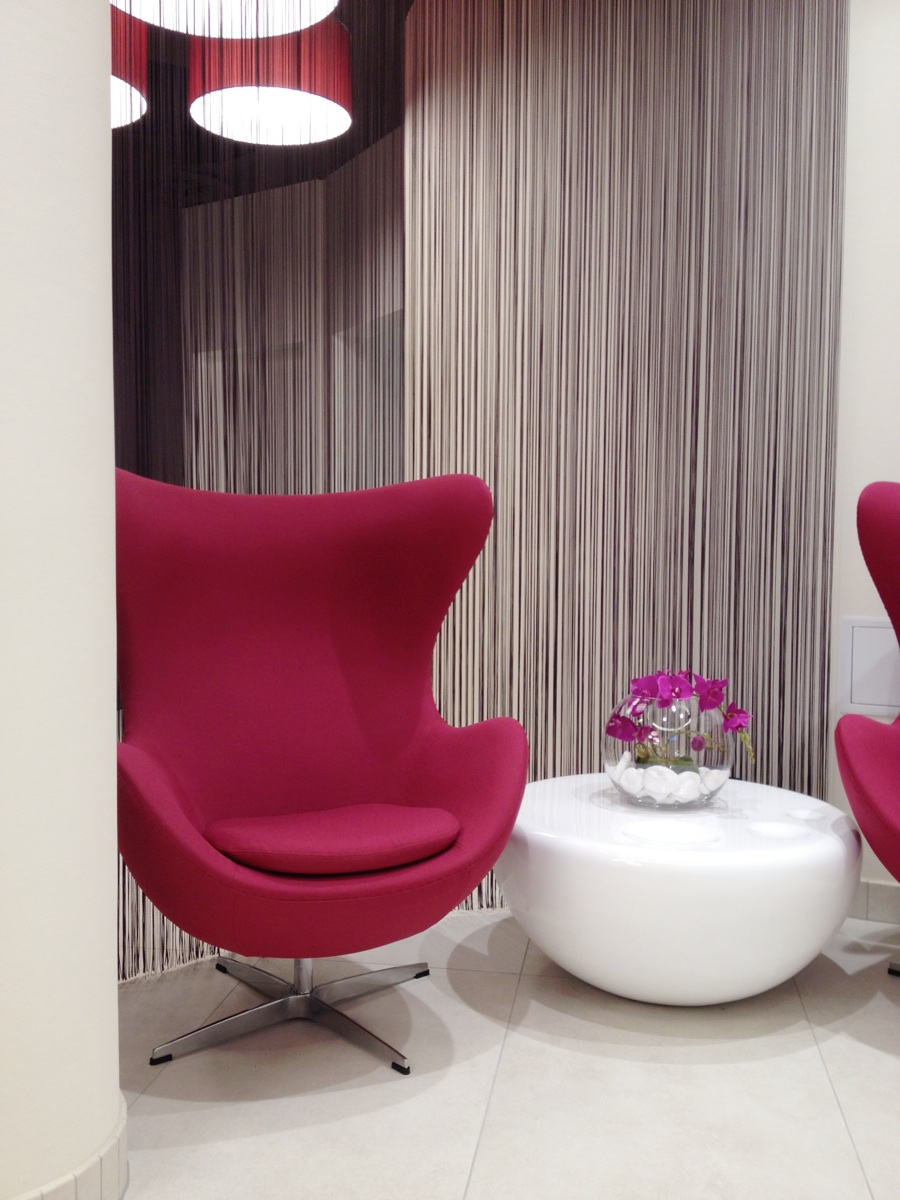THE YEAR
Concept, building project – 2014
DIMENSION
DESCRIPTION
The main purpose of the project was changing function of the commercial property located in Senator building. The new function will be aesthetic medicine center. Funtional plan of the investment contains reception desk with waiting area, 3 types of cabinets: use for medical consultation, equipped with a cabin hygiene and those where medical teratments for face will be doing. There will be also relaxation rooms.
TEAM OF DESIGNERS
dr inż. arch. Michał Grzymała-Kazłowski,
mgr inż. arch. Aleksandra Ruszkowska
mgr inż. arch. Agata Sakson
inż. arch. Katarzyna Omieciuch
inż. Katarzyna Rutkowska
mgr sztuki Magdalena Wojtycha








