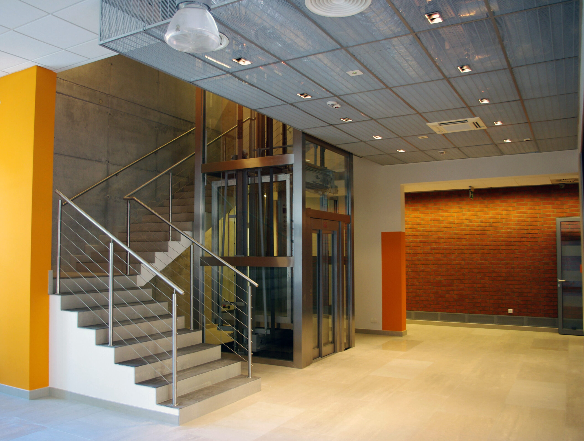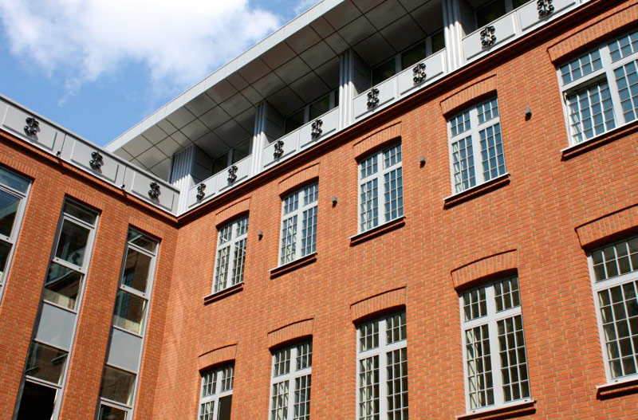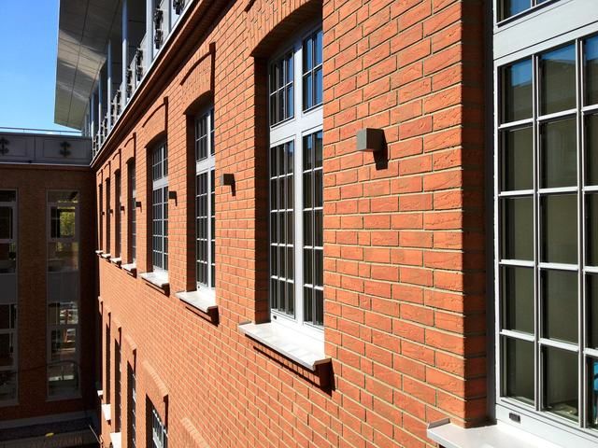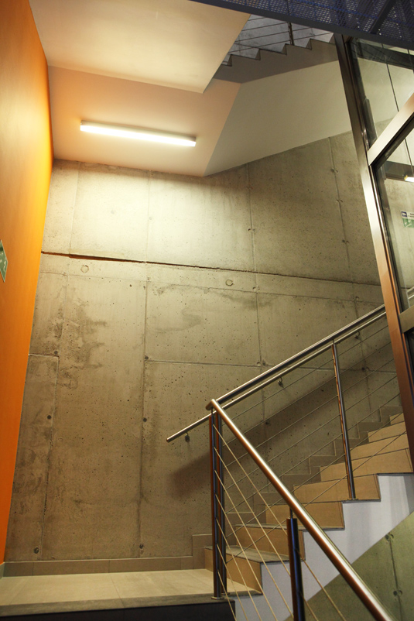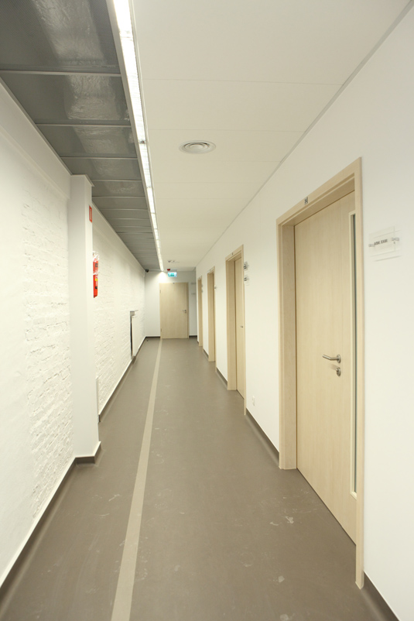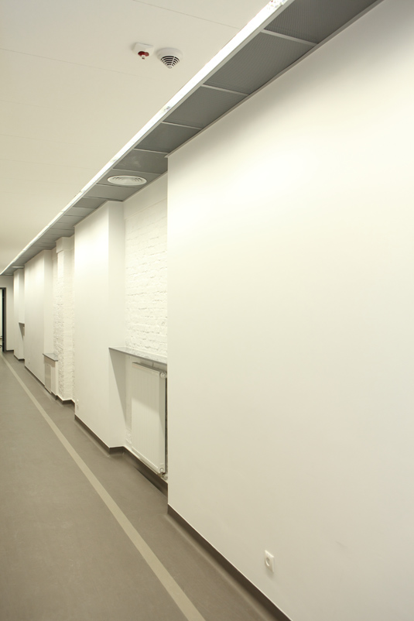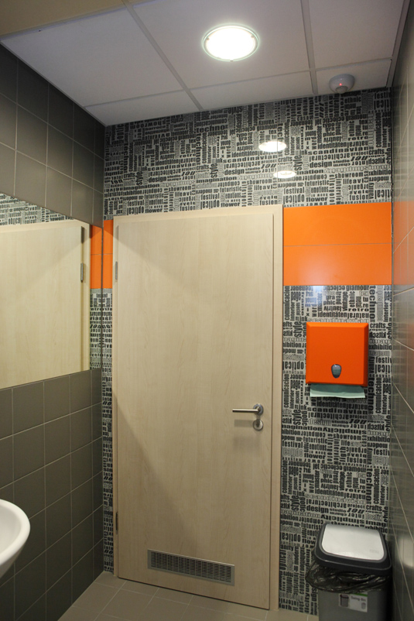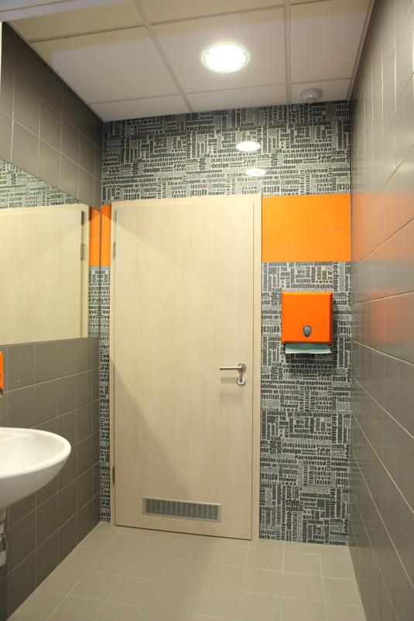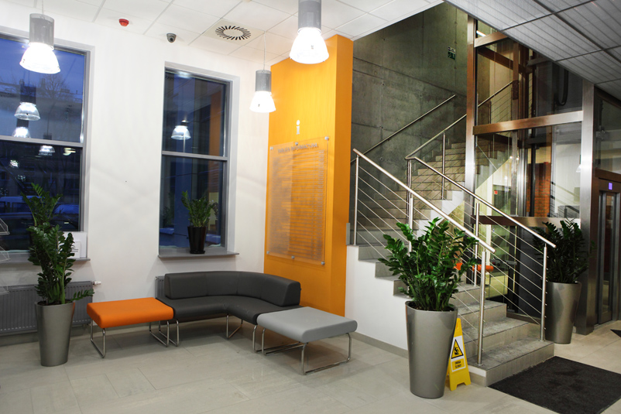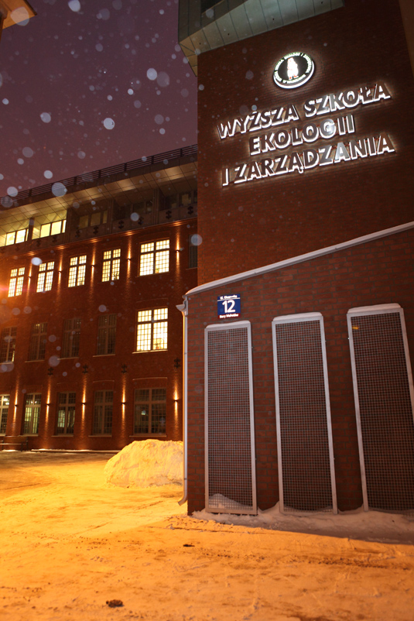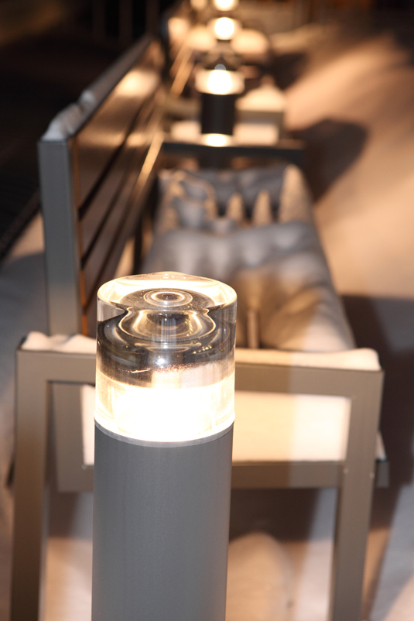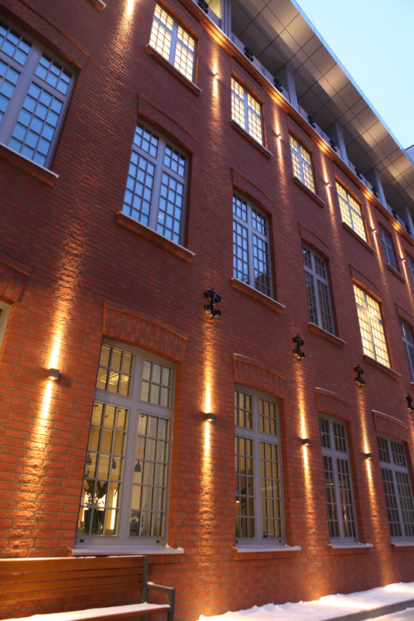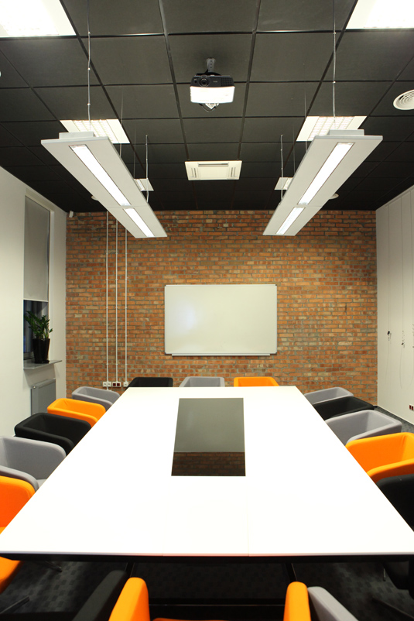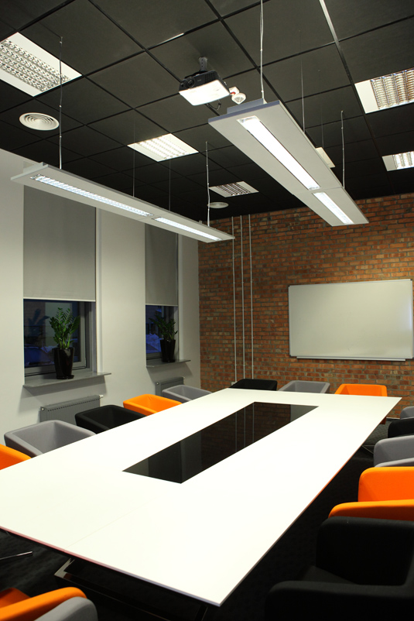YEAR
building permit – 2010
opening – 2013
DATA
usable area – 2 000 m²
DESCRIPTION
Modernization and development of the building from XX century, which was the printing house in past, for the purpose of administrative and teaching function for University of Ecology and Management in Warsaw.
Investor: University of Ecology and Management in Warsaw
Functional plan contains:
· team of administrative rooms,
· deanery’s all faculty,
· rector’s office,
· practise learning room and lyceum,
· representative communication space designed for university’s gallery of student’s project.
TEAM OF DESIGNERS
dr inż. arch. Michał Grzymała-Kazłowski,
mgr inż. arch. Aleksandra Ruszkowska,
mgr inż. arch. Dariusz Kuljon,
mgr inż. arch. Piotr Gastman,
mgr inż. arch. Joanna Wachowicz
mgr inż. arch. Agata Sakson
mgr inż. arch. Aleksandra Mareczka
mgr inż. arch. Maciej Wyszogrodzki
Sylwia Pskit
