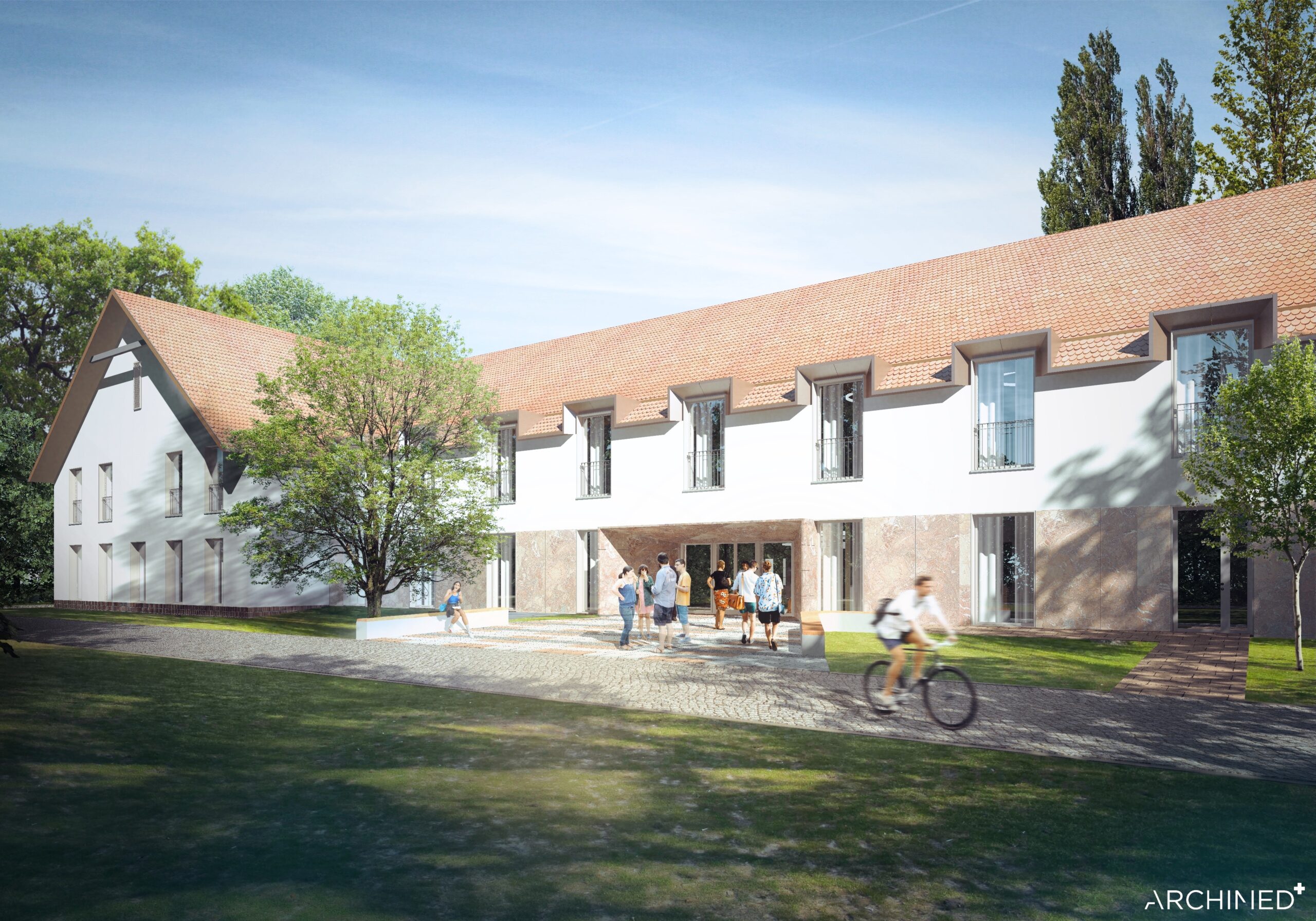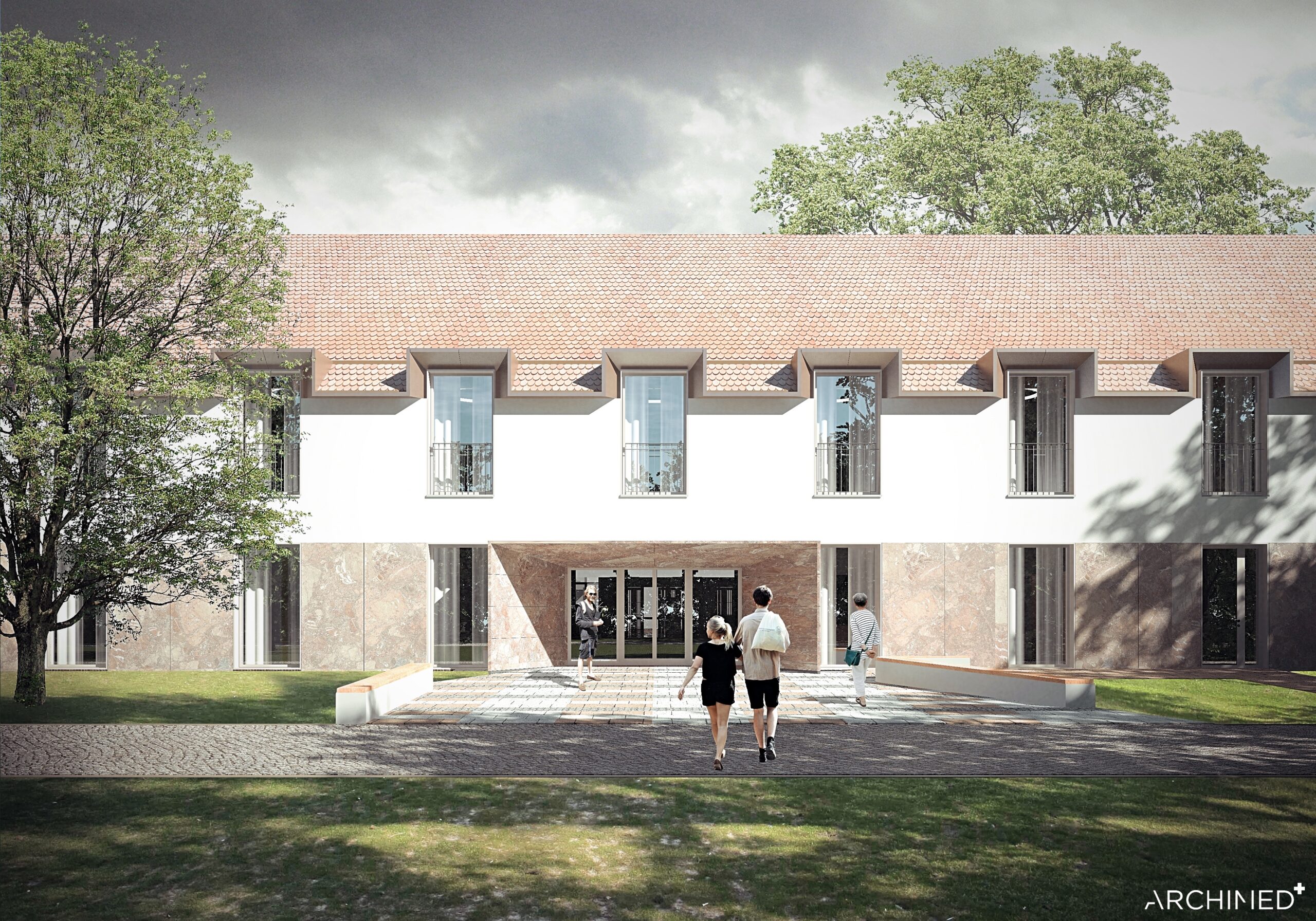YEAR
concept design – 2017
DATA
usable area – 5 700 m²
DESCRIPTION
Nursing home in Jasieniec (Grójec County). Two-storey building situated in a park surrounding the old palace in Jasieniec. The layout consists of 4 wings placed around the inner courtyard. Architecture is defined by the slope of the roof, designed according to the local regulations and guidelines given by the Monuments Conservator.
TEAM OF DESIGNERS
dr inż. arch. Michał Grzymała-Kazłowski
mgr inż. arch. Aleksandra Ruszkowska
mgr inż. arch. Magdalena Grzywna
mgr inż. arch. Maciej Wyszogrodzki
inż. arch. Magdalena Brzozowska

