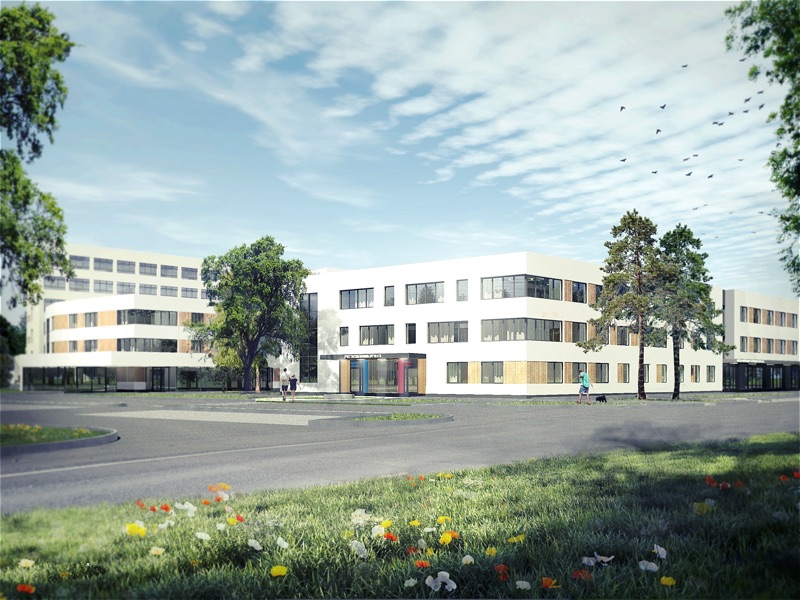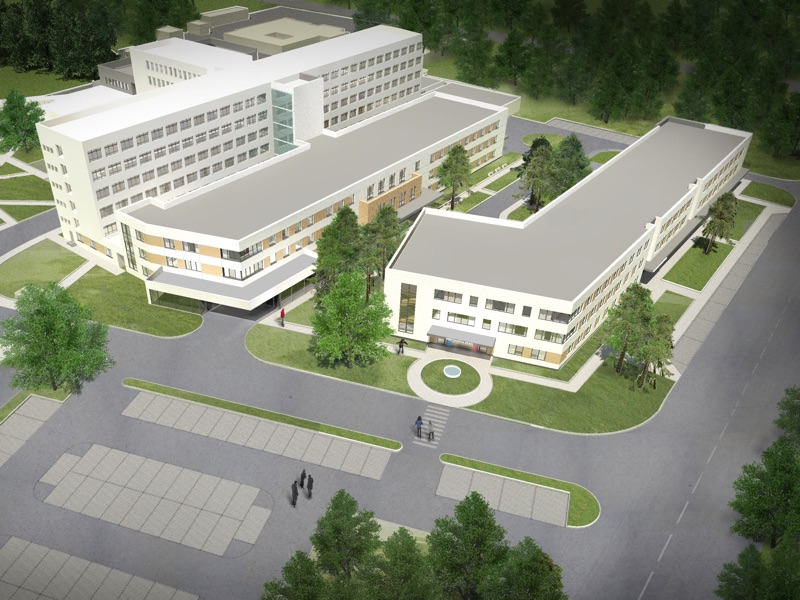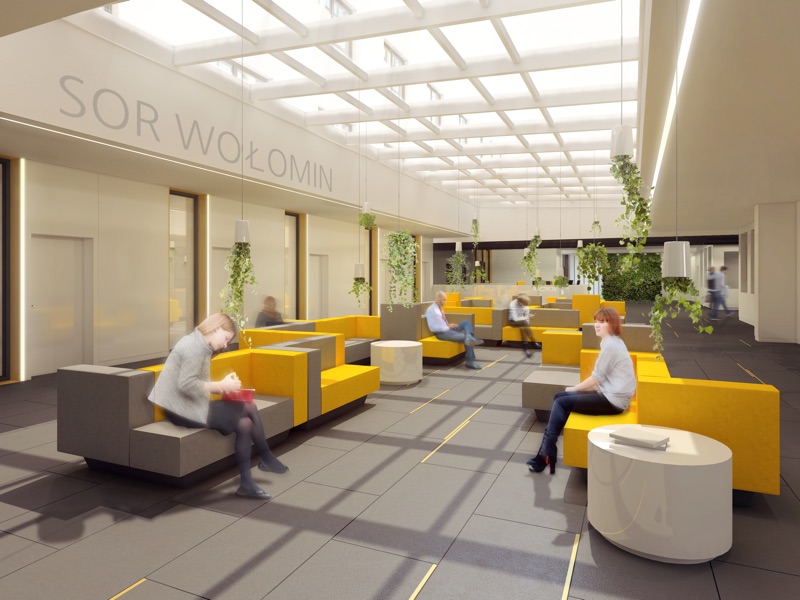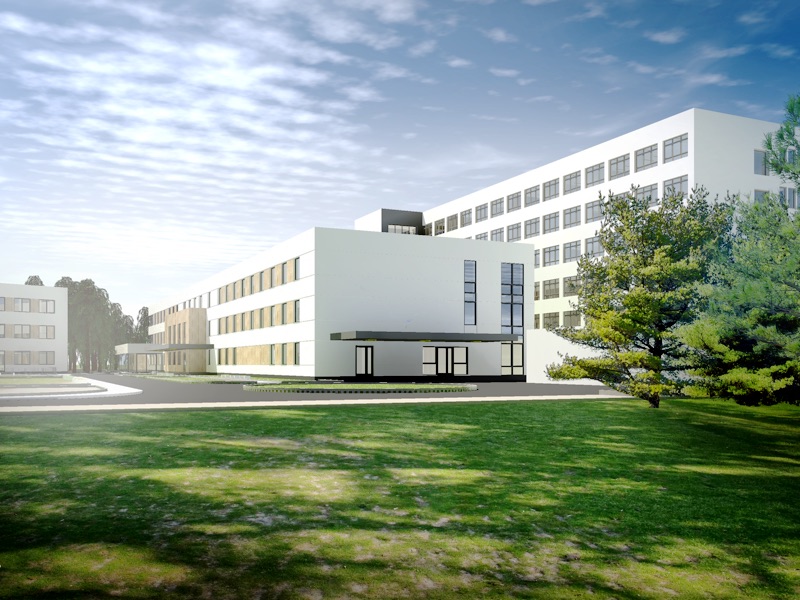YEAR
masterplan and concept design for Emergency Department – 2016
DESCRIPTION
Project of modernisation and extension claims to create an entry zone composed of two pararell pavillions in front of the existing hospital building. Simple 3-storeys buildings form two courtyards – first used as the waiting area for the emergency department, second one – used as green buffer zone between the out-patient clinic and the hospital.
Emergency department pavillion contains all highly specialised funtions such as diagnostics, operating theatre and intensive care ward. As an supplementary function sterilisation department has been located in the last floor.
Outpatient pavillion has been designed in the front line of the hospital’s plot. There is a specialists out-patient clinic, children clinic, pharmacy and commercial space that can be used as shop, bank or cafeteria. There is also a 24-hours medical point and gynaecological clinic. Rehabilitation centre for out-patients has been located in the first floor. The last storey is taken by the administration of the hospital.
Masterplan includes the functional optimisation of the existing hospital.
TEAM OF DESIGNERS
dr inż. arch. Michał Grzymała-Kazłowski
mgr inż. arch. Aleksandra Ruszkowska
mgr inż. arch. Magdalena Grzywna
mgr inż. arch. Katarzyna Czupryńska
mgr inż. arch. Joanna Papierz
mgr sztuki Magdalena Wojtycha



