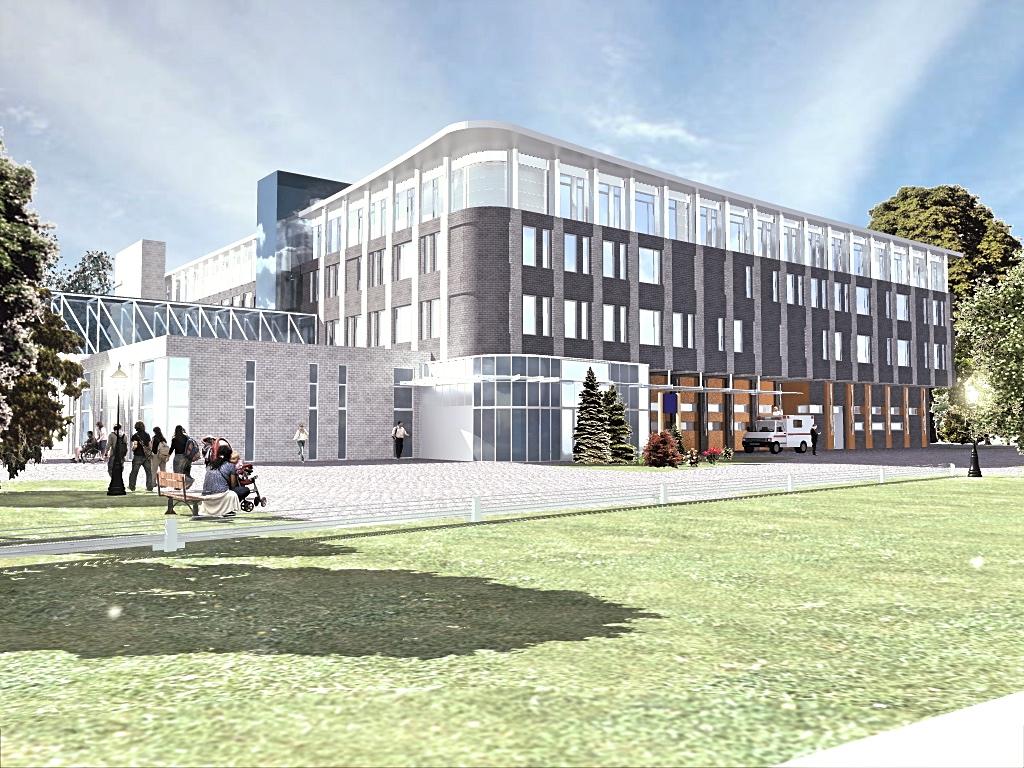YEAR
concept project – 2006
DATA
usable area – 15 600 m²
DESCRIPTION
Investor: County Office in Lódź
Extension and modernization project of the Hospital in Łowicz. We have offered a complex modernization complying with the requirements of the Ministry of Health of the existing hospital. The extension part of the hospital contains an surgical suite, SOR – Emergency Room and Children’s Ward. The project gained positive opinion of Council of the Poviat Lowicki. The hospital received union grand.
Functional plan contains:
· One-day Clinic,
· atrium,
· admission room,
· SOR – Emergency Room,
· Diagnostic hospital outpatient,
· Dispensary,
· Central Sterile Supply Department,
· surgical suite,
· OIOM – Intensive Care Unit,
· laboratories,
· Surgical Ward – 35 beds,
· Maternity Unit: bed ward – 19 beds,
· Labour Ward: two delivery room and caesarean delivery room,
· Neonatology,
· Gynaecology Ward – 38 beds,
· Internal Diseases Department– 70 beds,
· Intensive Cardiac Care,
· Children’s Ward – 15 beds,
· administration.
TEAM OF DESIGNERS
dr inż. arch. Michał Grzymała-Kazłowski
mgr inż. arch. Aleksandra Ruszkowska
