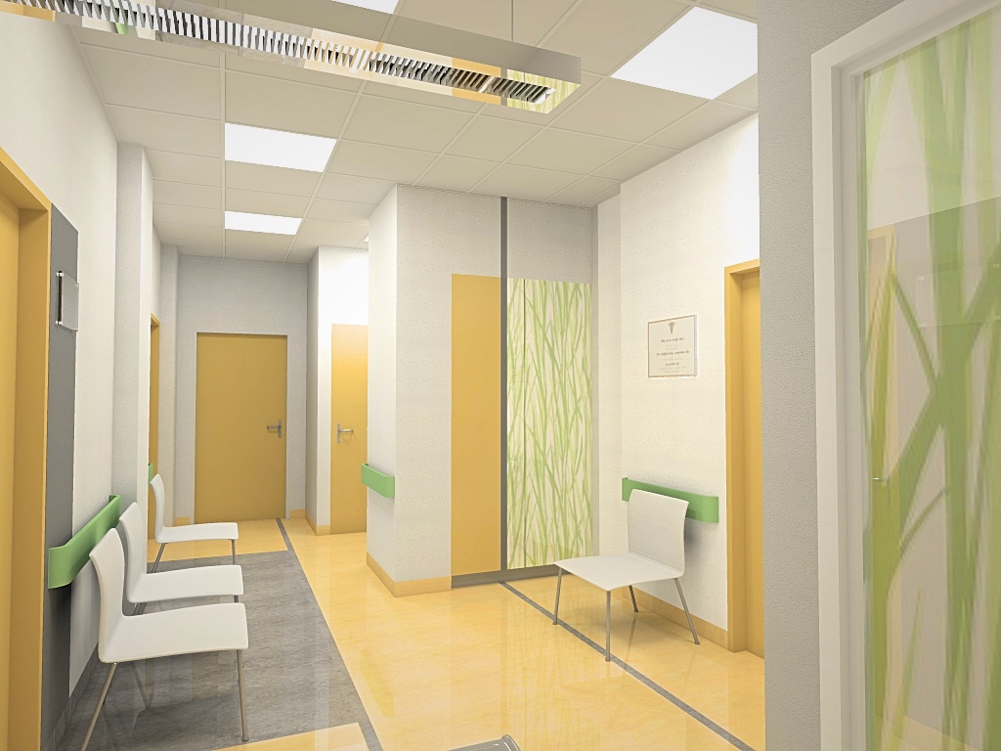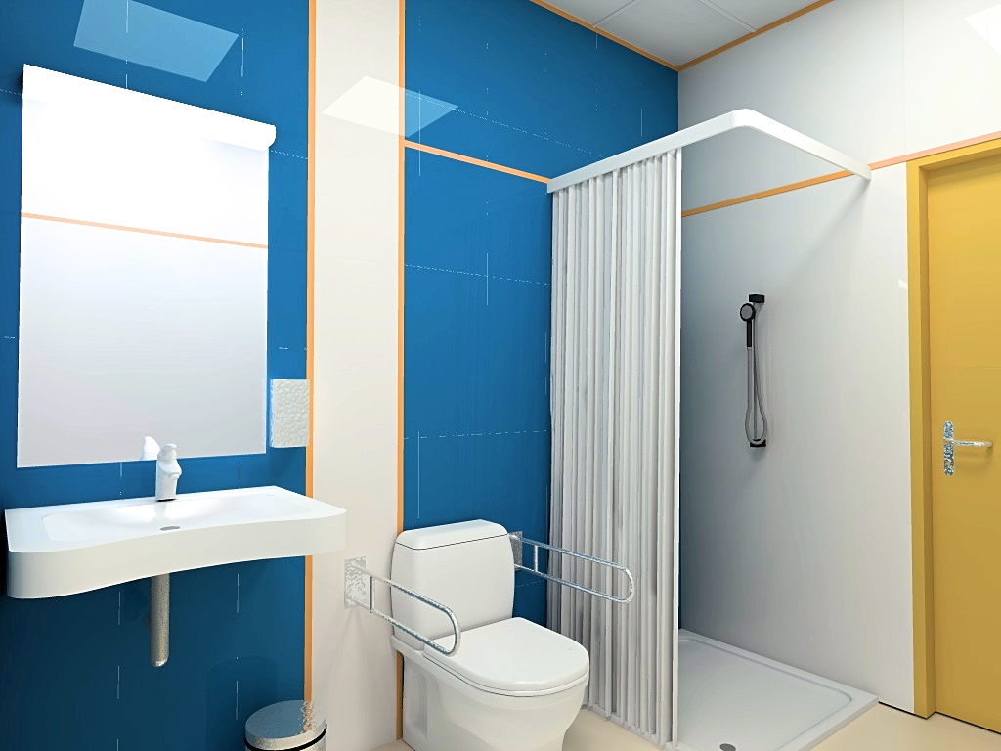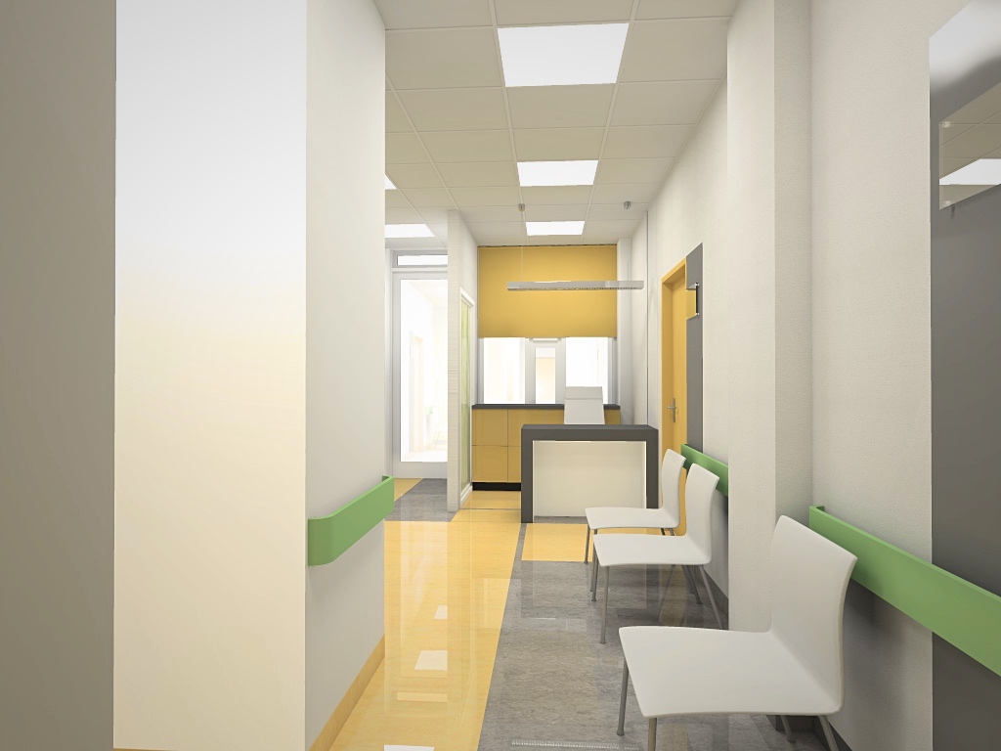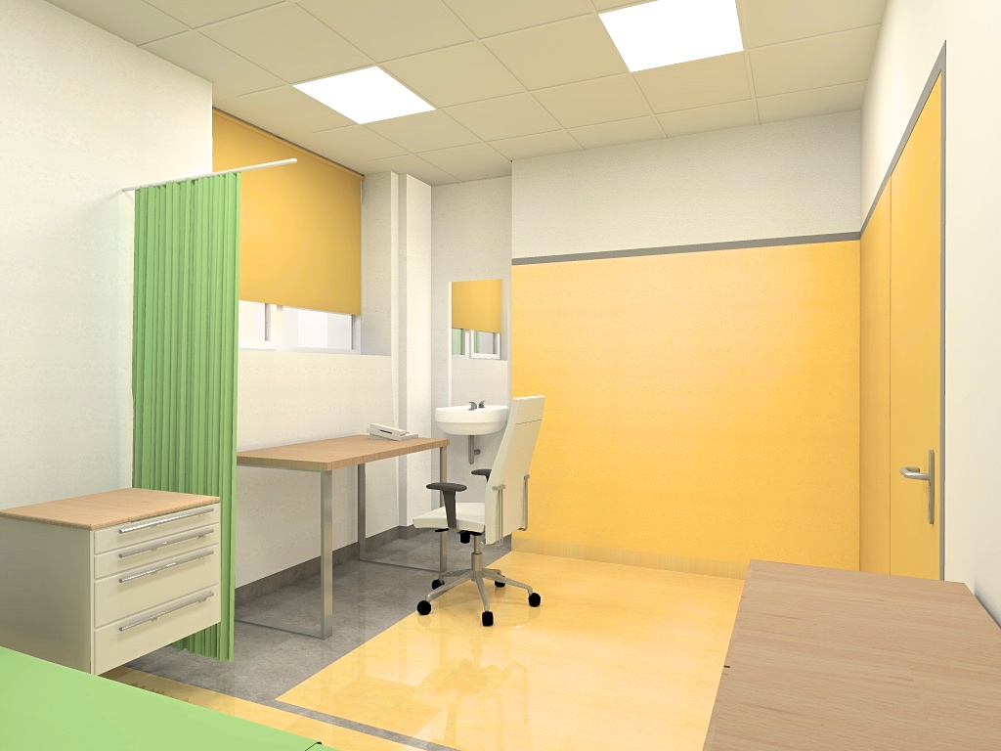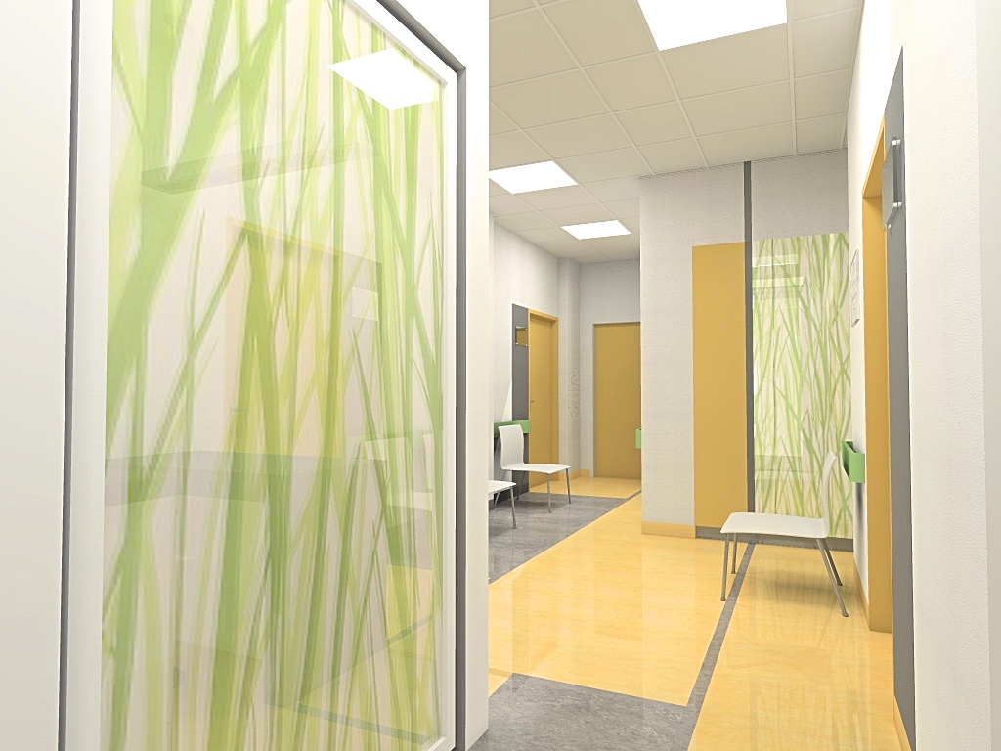YEAR
final project and interior design – 2011
DATA
usable area – 120 m²
DESCRIPTION
The final project for adaptation of the Rehabilitation Clinic to the actual Regulation of the Health Ministry.
Investor: U.S. Uniwersum
Functional plan contains:
· reception,
· cabinet,
· masage cabinet,
· kinesitherapy room, UGUL
· therapy box – laser/ultrasound,
· therapy box – magnoter/sollux,
· therapy box – cryotherapy.
TEAM OF DESIGNERS
dr inż. arch. Michał Grzymała-Kazłowski
mgr inż. arch. Aleksandra Ruszkowska
mgr sztuki Krzysztof Ziółkowski
