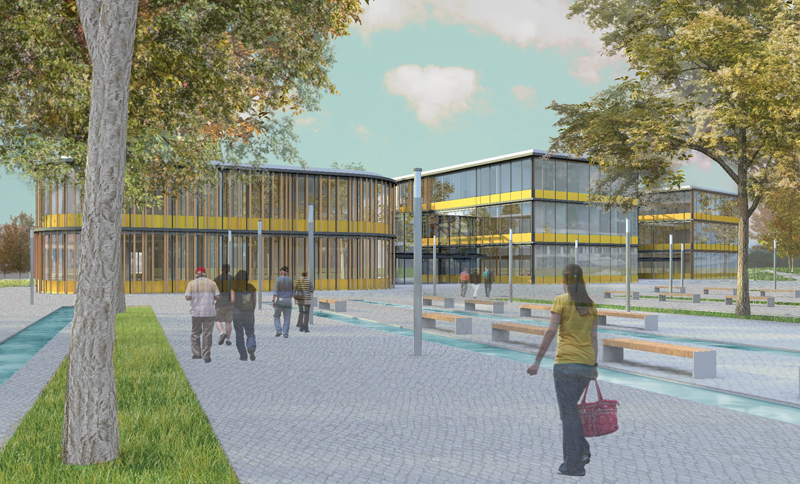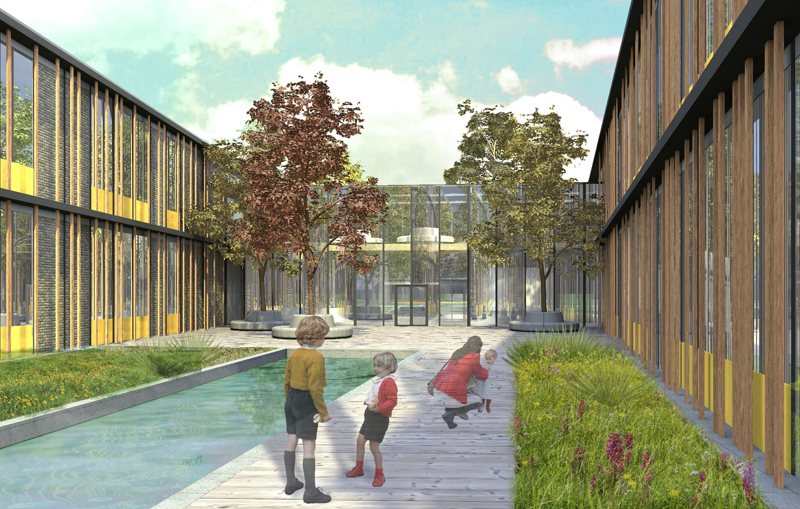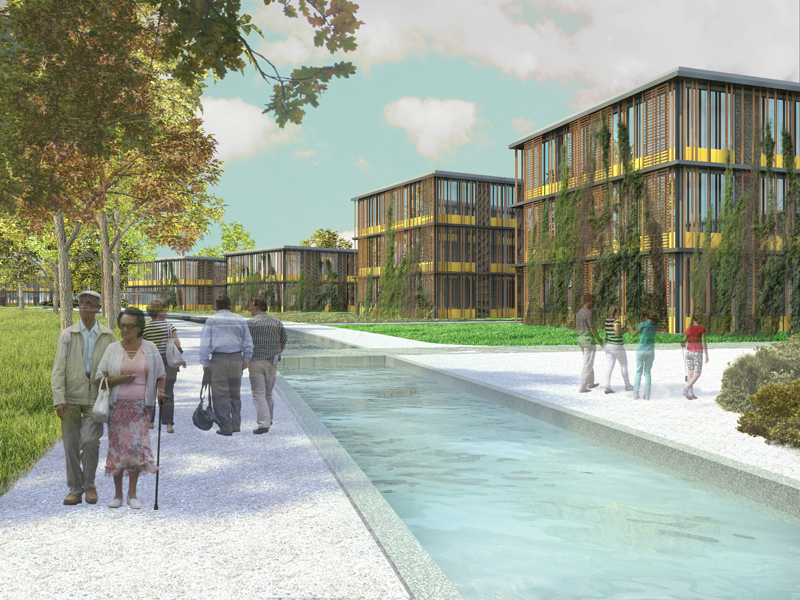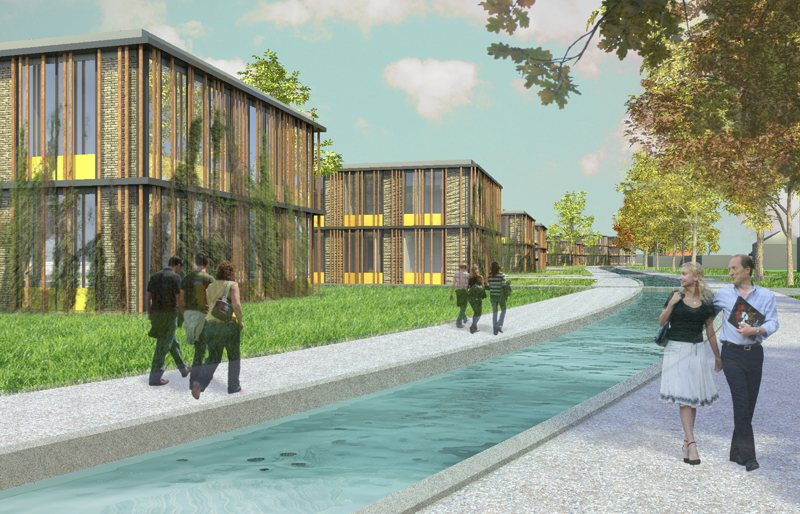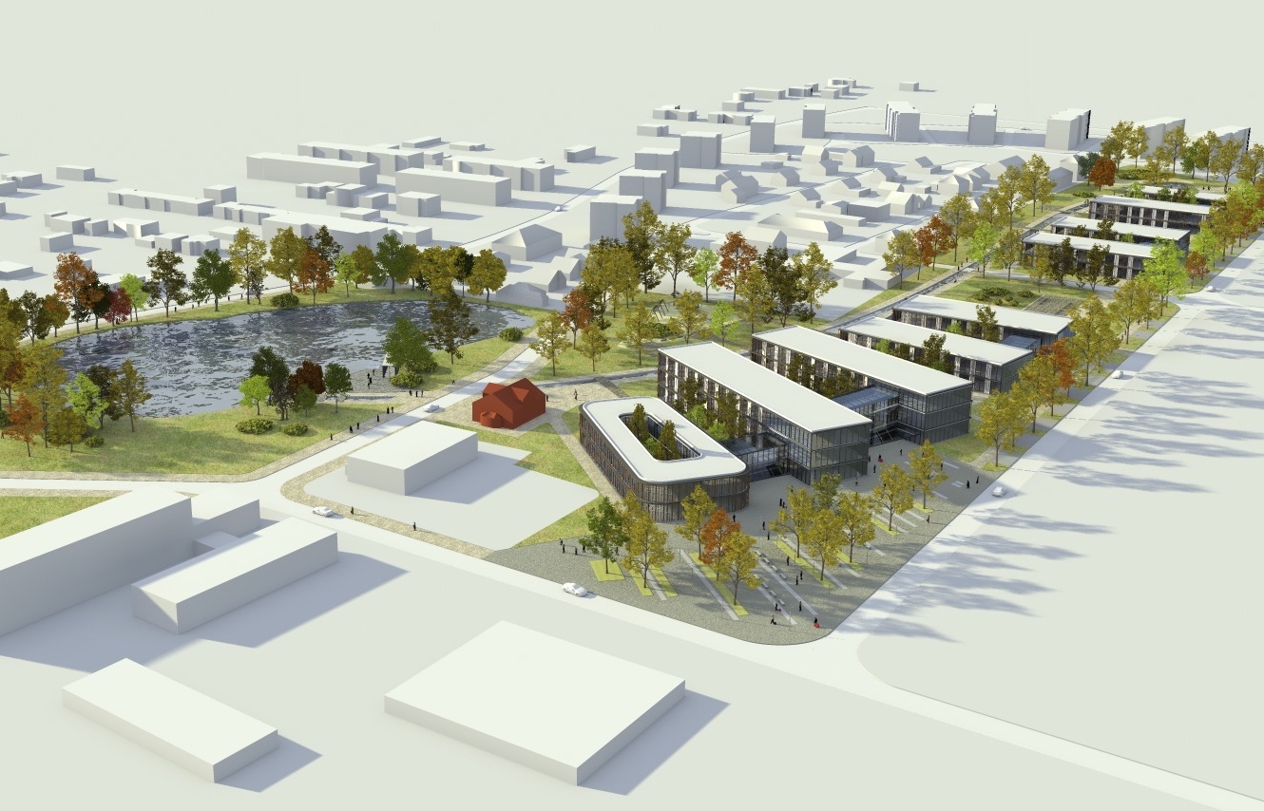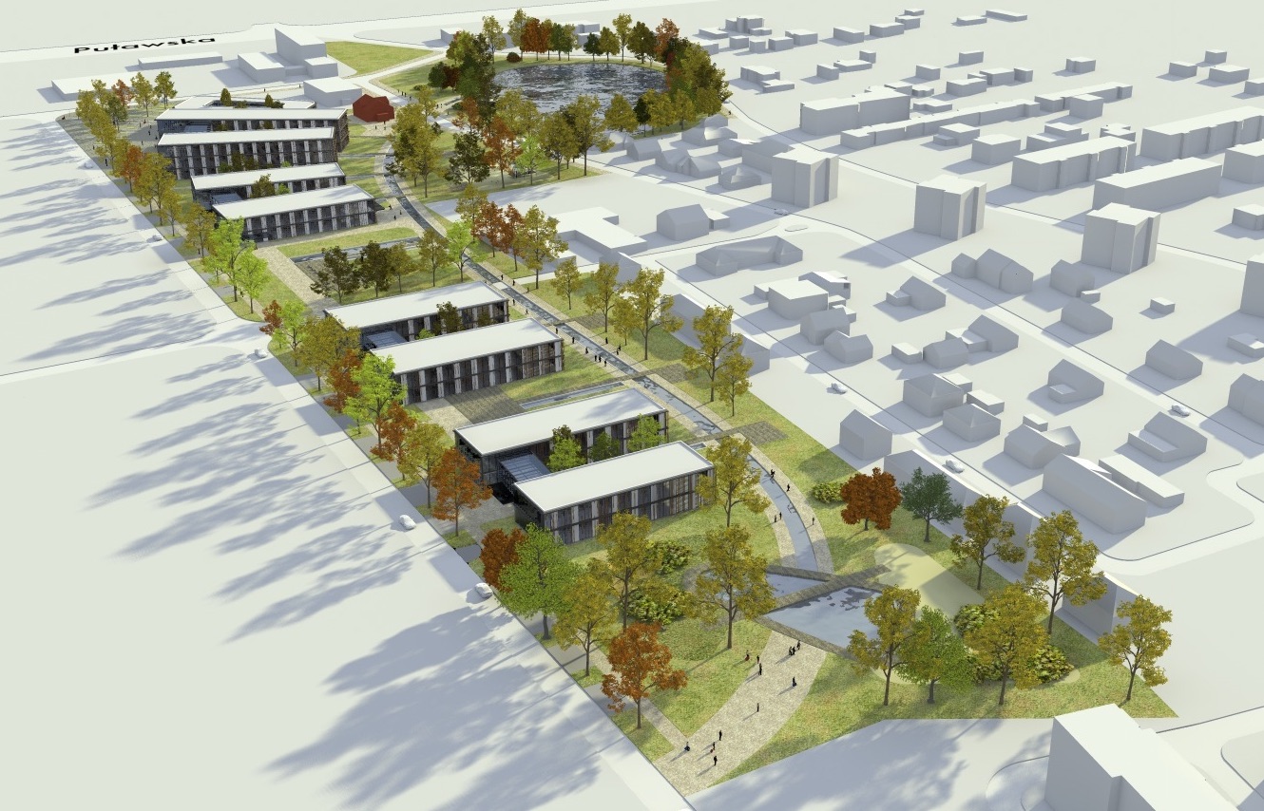YEAR
concept project- 2012
DATA
usable area – 8 200 m²
DESCRIPTION
The project assumbed designing a medical services on the area in Mysiadło.
Investor: Lesznowola Comune
The task relied on preparing urban conception for the medical care with the land use planning and show functional and spatial solution for every building::
· hospital- 3 282 m²
· children’s hospital – 1 837 m²
· rehabilitation hospital – 1 641 m²
· nursing home – 1 462 m²
TEAM OF DESIGNERS
dr inż. arch. Michał Grzymała-Kazłowski
mgr inż. arch. Aleksandra Ruszkowska
mgr inż. arch. Nina Wróblewska
mgr inż. arch. Katarzyna Omieciuch
mgr inż. arch. Aleksandra Mareczka-Piekarczyk
mgr inż. arch. Agata Wróblewska
