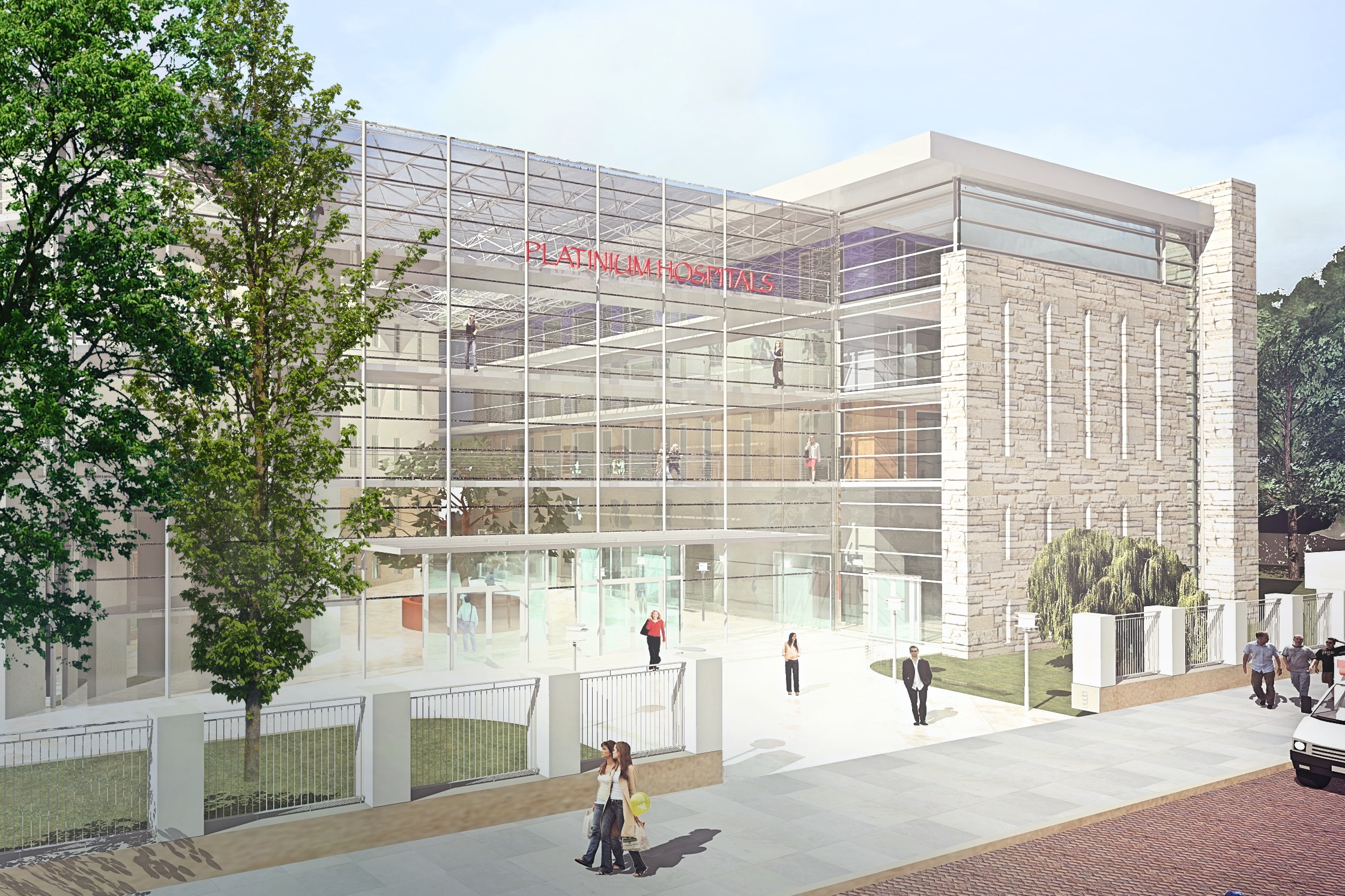YEAR
concept project, analyses of the development opportunity- 2009-2011
DESCRIPTION
Modernization and extension project of the The Sisters of St. Elizabeth Hospital assumes to create a modern atrium which will combine moderating part of the existing building, containing surgical suite, ambulatory, POP – Recovery Room and diagnostic part.
Functional plan contains :
· Direst Admission Room,
· Admission Room for children,
· Diagnostics with treatment room,
· Endoscopy and Gastroscopy,
· Invasion Cardiology Ward: hemodynamics, electro-physiology,
· bed ward – cardiac surgery for adult – 23 beds,
· beds ward – cardiac surgery for children – 25 beds,
· Intensive Cardiac Centre,
· POP – Recovery Room,
· bed ward – 22 beds,
· bed ward – 26 beds,
· administration,
· surgical suite – 4 operating room,
· Neurosurgery Ward– 22 beds,
· Vascular Surgery Ward – 19 beds.
TEAM OF DESIGNERS
dr inż. arch. Michał Grzymała-Kazłowski
mgr inż. arch. Aleksandra Ruszkowska
mgr inż. arch. Piotr Gastman
mgr inż. arch. Nina Wróblewska
mgr inż. arch. Katarzyna Omieciuch
