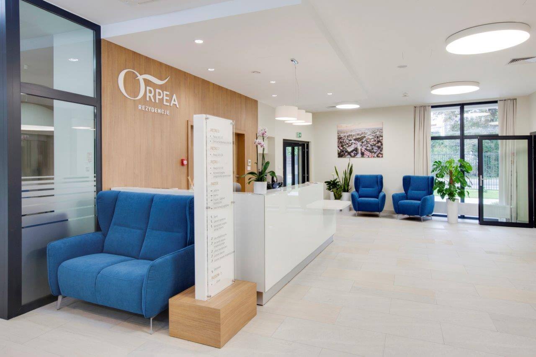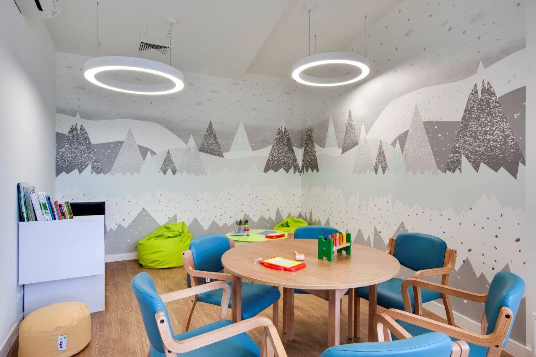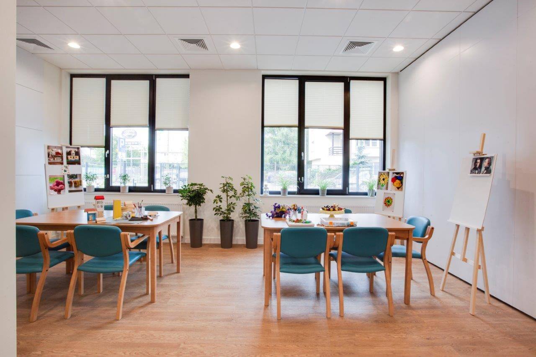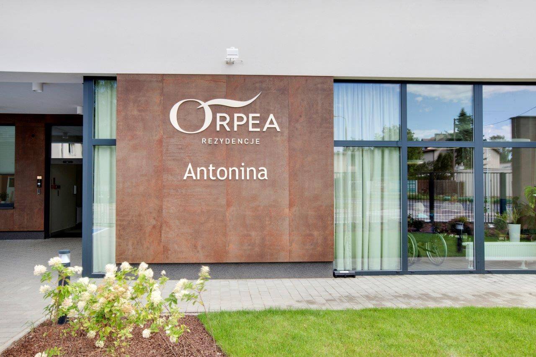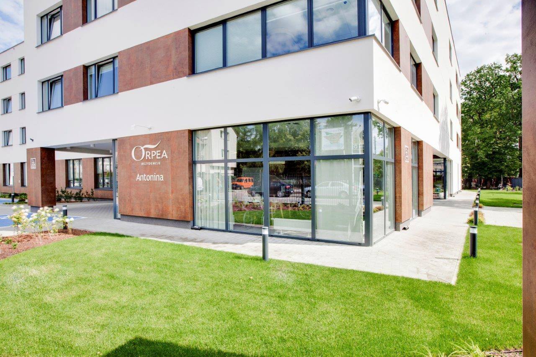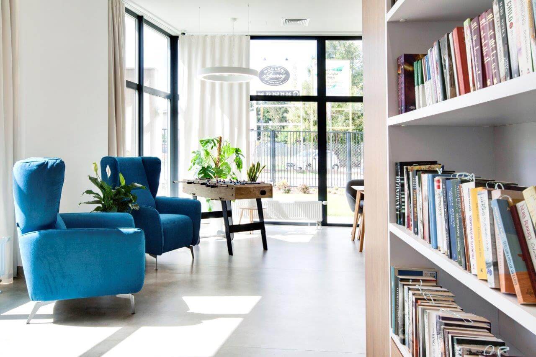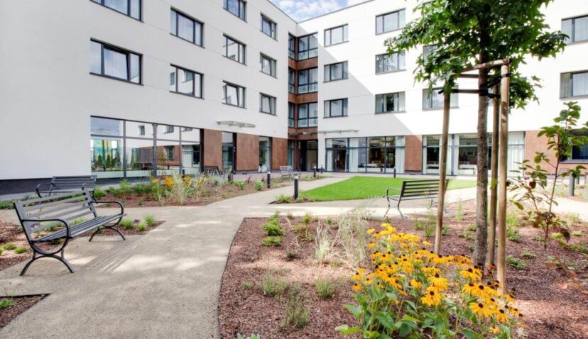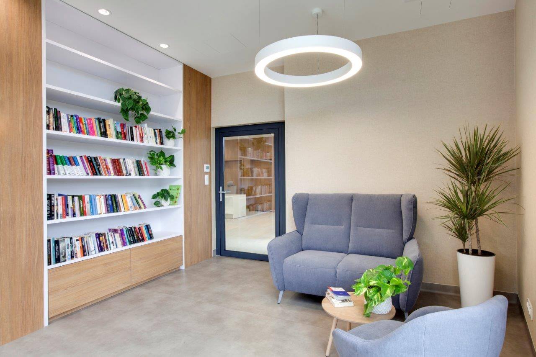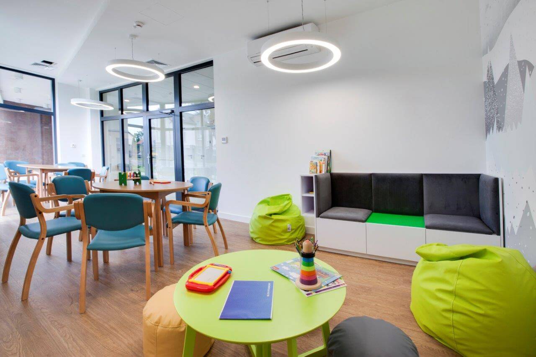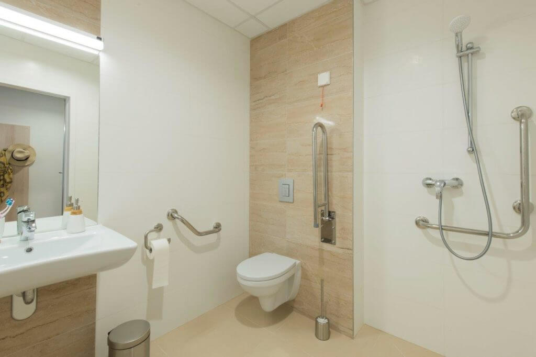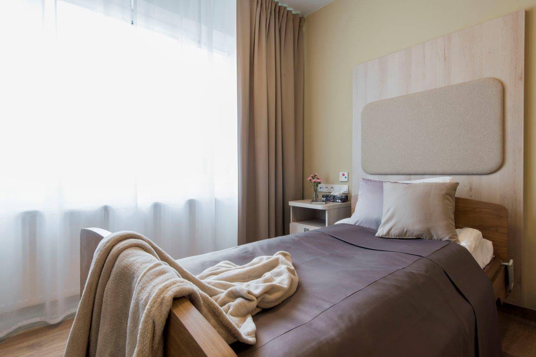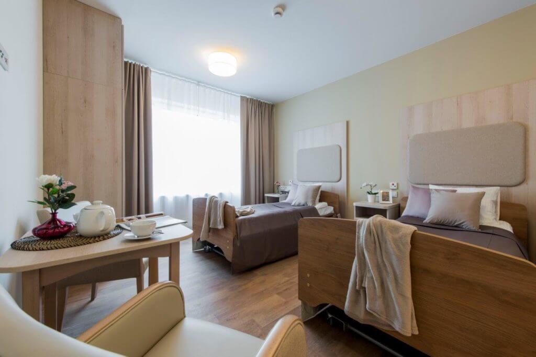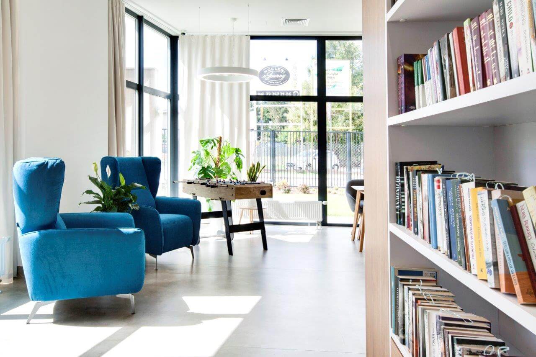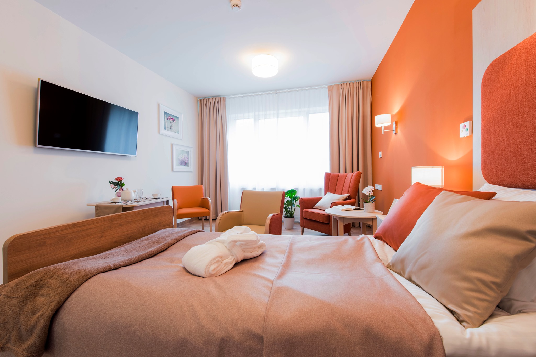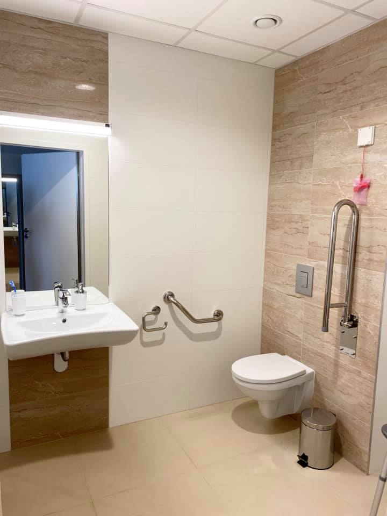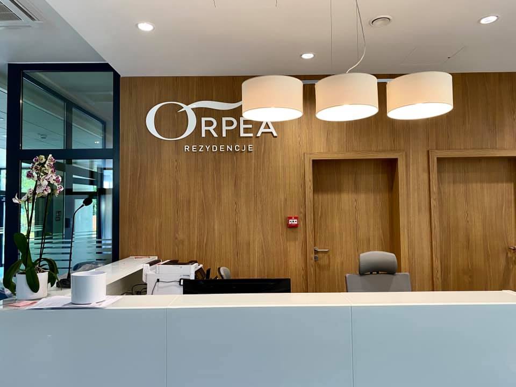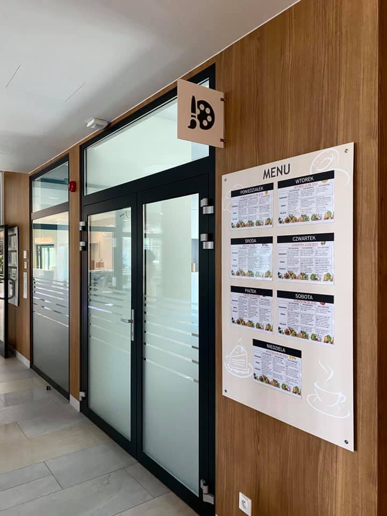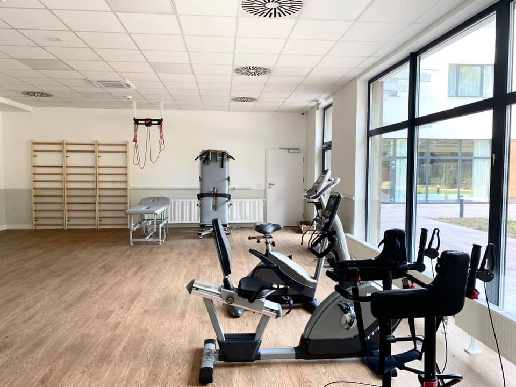YEAR
2017 – concept design
2018 – building permit
2019 – executive design and start of the construction
2020 – june – occupancy permit
2020 – september – opening ceremony
DATA
usable area: 5 600 m²
DESCRIPTION
Another project made by our studio for the largest operator of senior facilities in Poland – the Orpea Group.
The building was located on the corner of Gerbera and Czajewicza streets in Piaseczno, it will provide a quality place to stay for 152 patients.
The main entrance leads to a spacious hall open to the garden. On the ground floor there is a kitchen and dining room as well as other common areas such as a chapel, rehabilitation room, hairdresser, and salon with library.
On the floors there are bed departments. The building has a basement with an underground car park.
TEAM OF DESIGNERS
dr inż. arch. Michał Grzymała- Kazłowski
mgr inż. arch. Aleksandra Ruszkowska
mgr inż. arch. Aleksandra Mareczka – Piekarczyk
mgr inż. arch. Piotr Gastman
mgr inż. arch. Maciej Wyszogrodzki
mgr inż. Katarzyna Omieciuch
mgr. inż. arch. Weronika Radziwonka-Cudna
mgr inż. arch. Ewa Kukołowicz
mgr inż. arch. Alicja Dąbrowska
mgr inż. arch. Radosław Kobierski
inż arch. Antoni Madej
interiors: mgr sztuki Magda Wojtycha
greenery: mgr inż. Adrianna Janeczek
