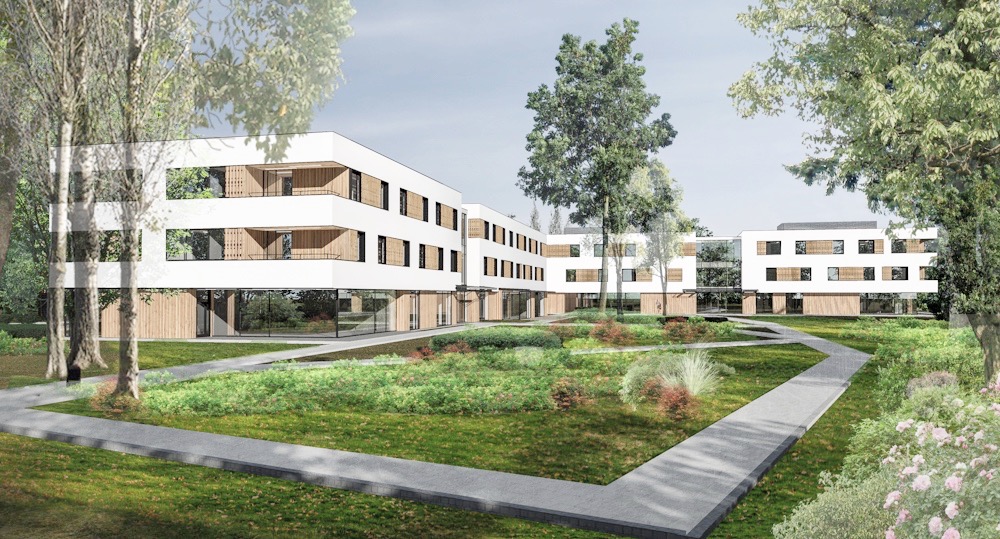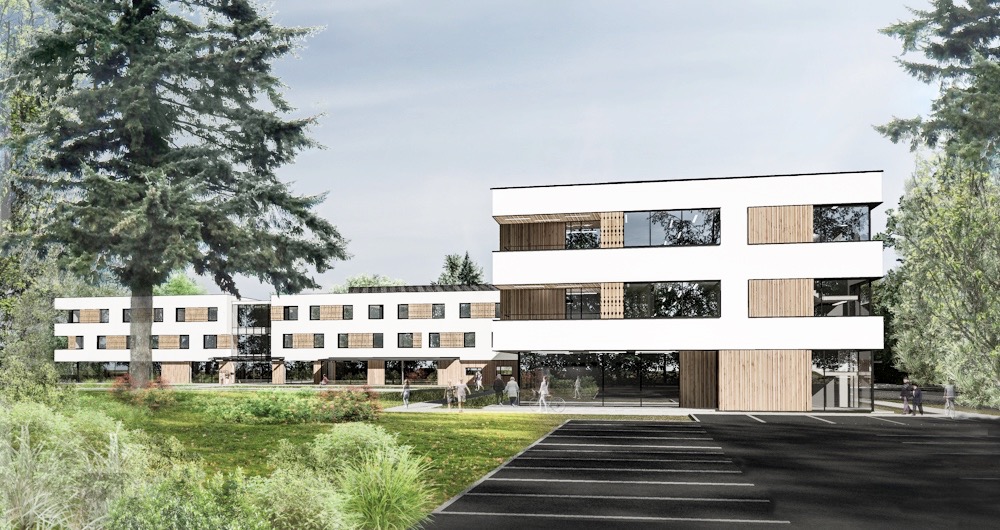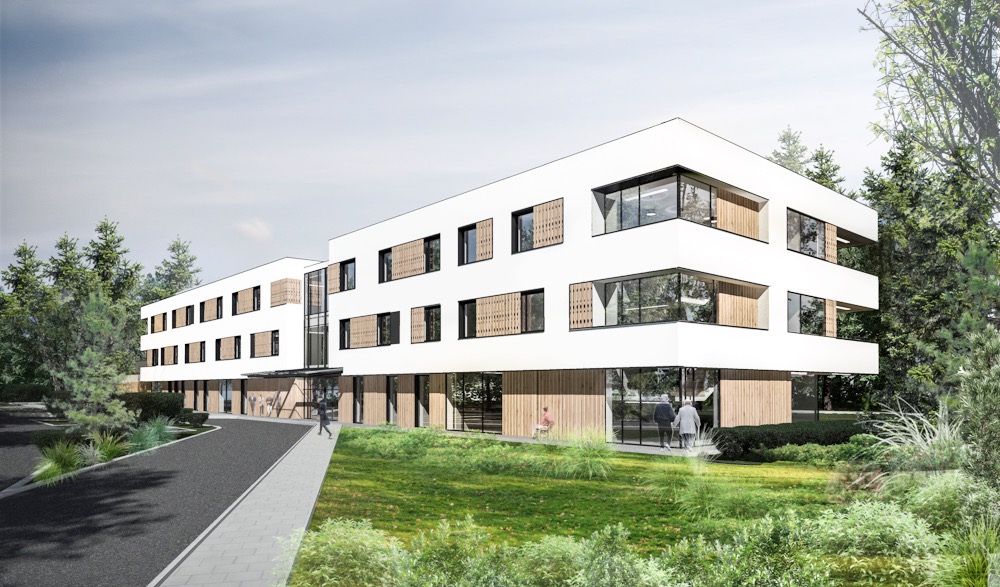YEAR
concept design – 2020
DATA
usable area – 6 500 m²
number of beds – 170
DESCRIPTION
The L-shaped building is divided into two wings, in accordance with the investment staging. The first stage, which includes a care and treatment facility with auxiliary functions, was located in the wing on the north-south axis. In the second stage, the perpendicular wing will be used as a rehabilitation clinic with a residential ward.
The form of the object reflects the functional arrangement. The rectangular shape is divided by glazed openings and an undercut on the ground floor. The window stripes are additionally emphasized with traditional wooden slatted panels, referring to the greenery surrounding the building. On the south-eastern side, a garden for residents has been designed with a view of the water reservoir and the forest.
TEAM OF DESIGNERS
dr inż. arch. Michał Grzymała Kazłowski, prof. WSEiZ
mgr inż. arch. Aleksandra Ruszkowska
mgr inż. arch. Piotr Gastman
mgr inż. arch. Katarzyna Leczyk


