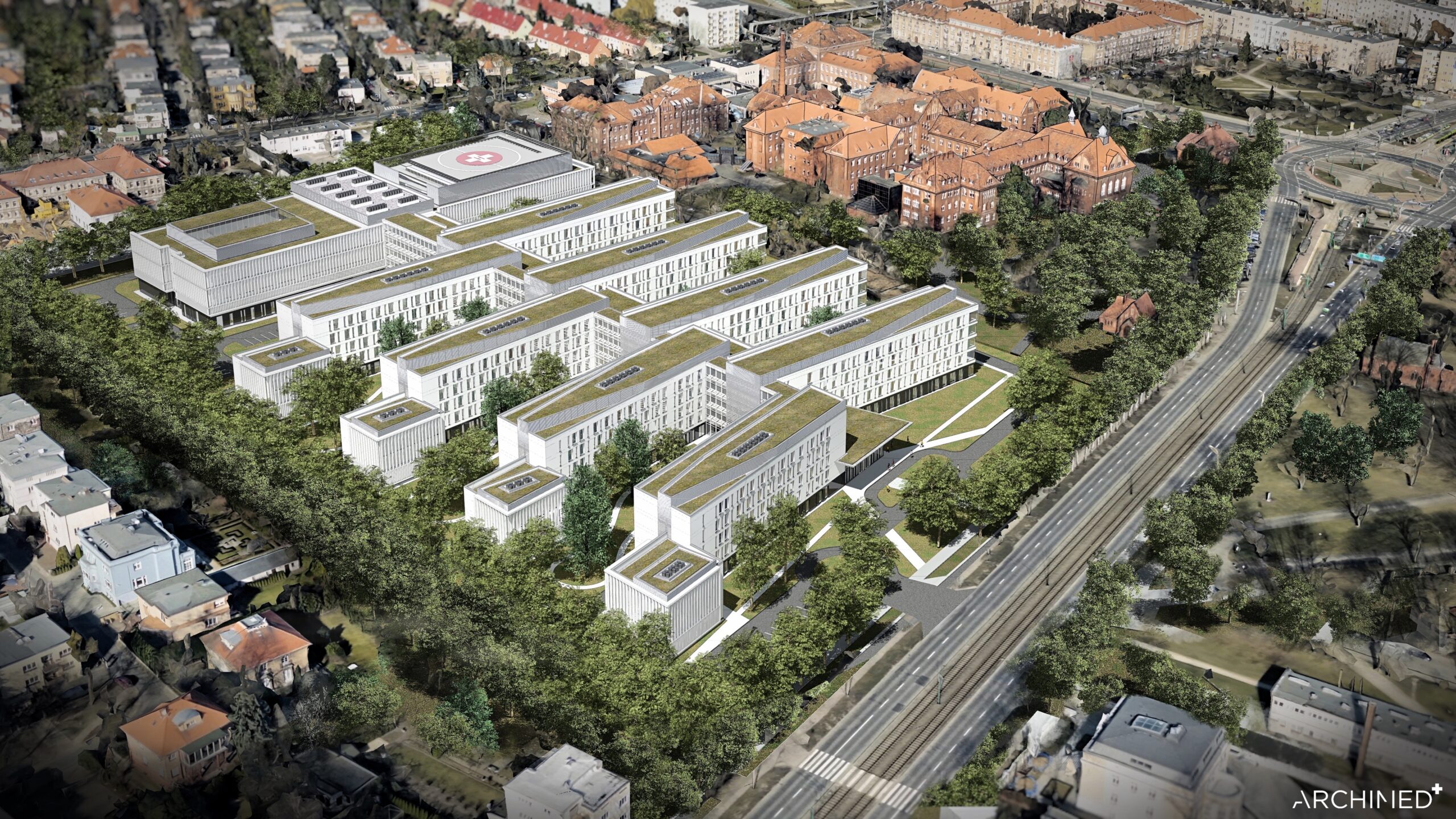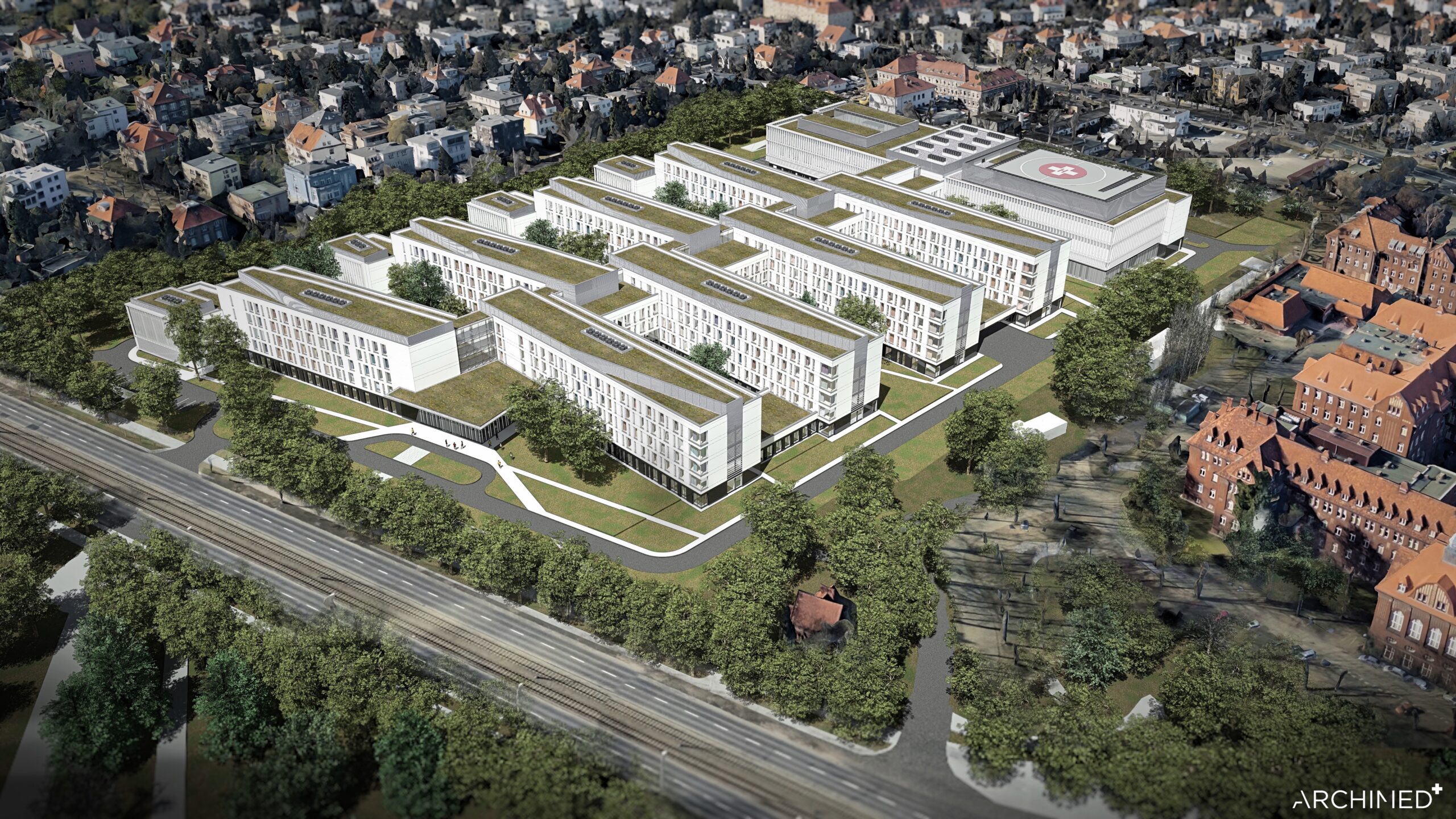YEAR
concept phase 2017-2020
WEBSITE
DATA
usable area – 60 000 m²
DESCRIPTION
Central Integrated Clinic for Poznań University of Medical Sciences.
The new hospital building has been designed according to Village Hospital idea. It consists of 9 autonomus pavillions linked with spatious corridor. The common underground level hosts car parking and supporting facilities. Outpatient clinic and diagnostics as well as the one-day hospital are easily accessible from the main entrance in the ground level. Upper floors are dedicated for inpatient wards and surgery units.
Urban layout of the new facility has been designed carefully with respect for the neighborhood and the surrounding greenery. The size of the new volumes decreases on the west side, meeting the historic villas and the 30-meters stripe of public greenery. The courtyards between the western pavilions were designed as part of the public park.
TEAM OF DESIGNERS
dr inż. arch. Michał Grzymała-Kazłowski
mgr inż. arch. Aleksandra Ruszkowska
mgr inż. arch. Piotr Gastman
mgr inż. arch. Nina Wróblewska
ing. arch. Alberto Proserpio
mgr inż. arch. Magdalena Grzywna
mgr inż. arch. Maciej Wyszogrodzki
mgr inż. arch. Maria Kalińska
mgr inż. arch. Michał Bieniasz



