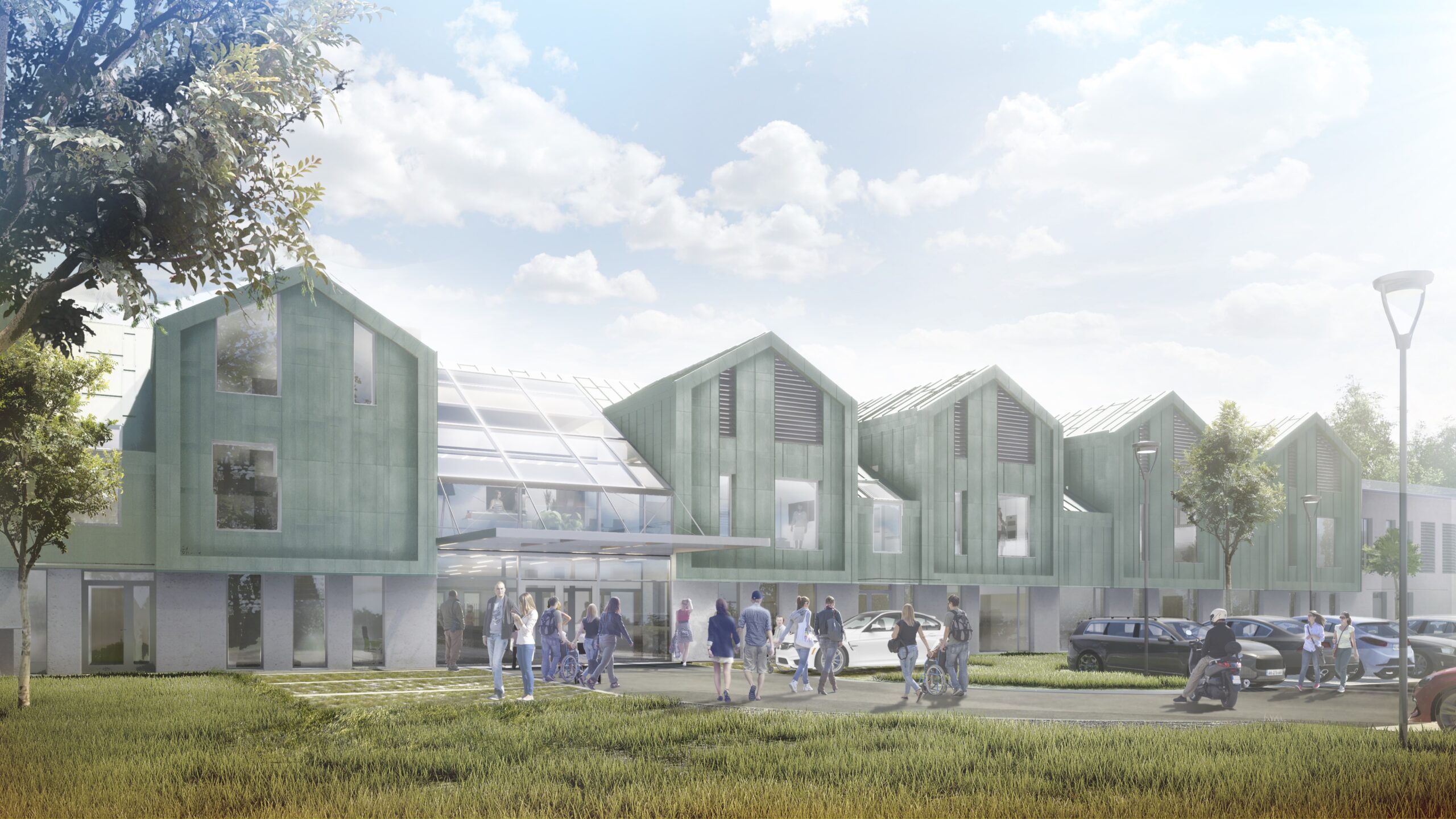YEAR
Concept design – 2019
WEBSITE
DATA
Total volume: 17 650 m³
Area: 7 400 m²
Usable floor area: 5 900 m²
Number of beds: 64
DESCRIPTION
A private hospital with a rehabilitation center in Konstancin-Jeziorna near Warsaw. The intimate building will accommodate all the functions necessary for surgical procedures, ward, clinic and a rich rehabilitation program. There will also be a restaurant in the building.
Due to the conditions of the local plan, large volumes of complex medical functions such as robotic rooms or operating rooms were hidden under a hipped roof, integrated with the main body thanks to the use of the same façade materials.
The oblong shape, broken down into smaller segments, easily resembles the extensive housing development typical of the suburban landscape of Warsaw. In addition, all southern exposures of the roof will be used to accommodate solar panels.
TEAM OF DESIGNERS
dr inż. arch. Michał Grzymała-Kazłowski
mgr inż. arch. Aleksandra Ruszkowska
mgr inż. arch. Piotr Gastman
mgr inż. arch. Mateusz Szurgot
mgr inż. arch. Radosław Kobierski
