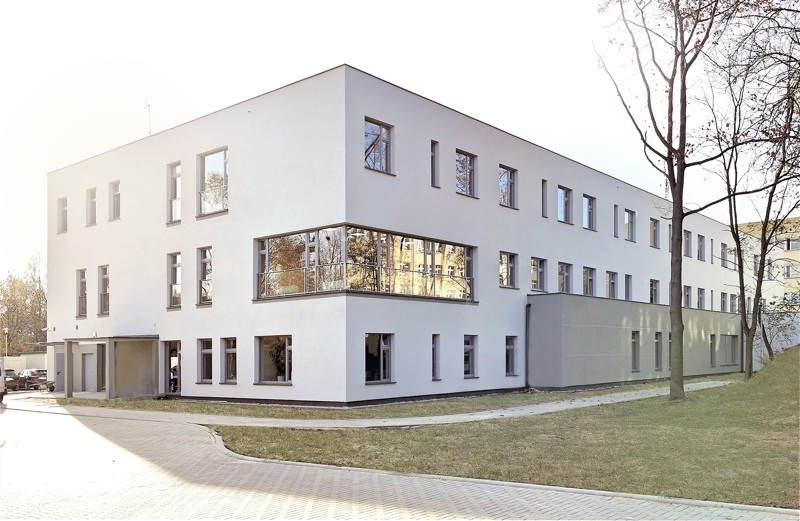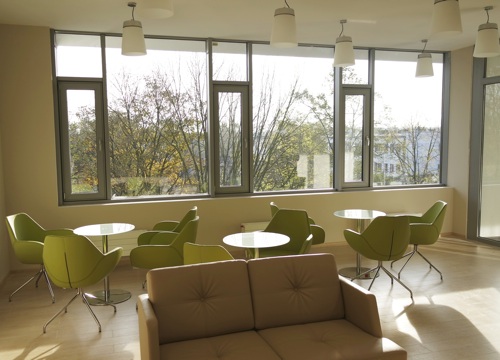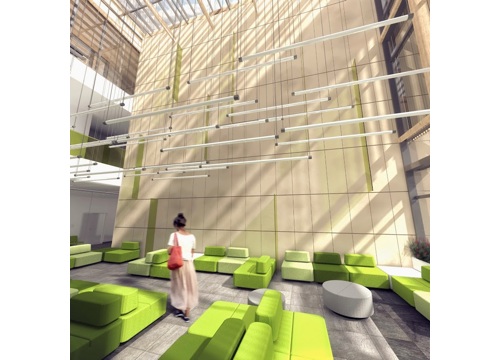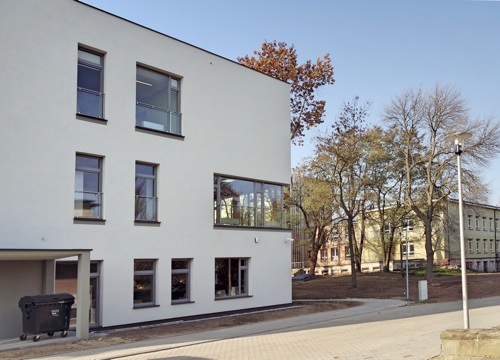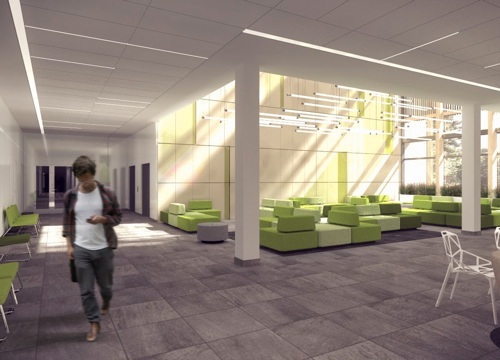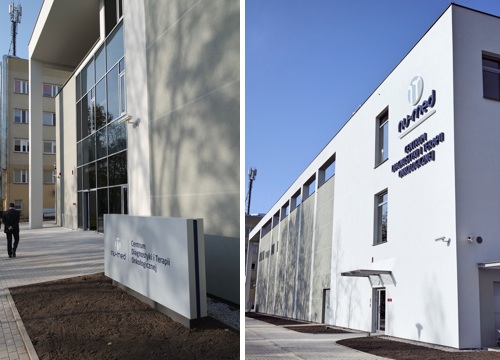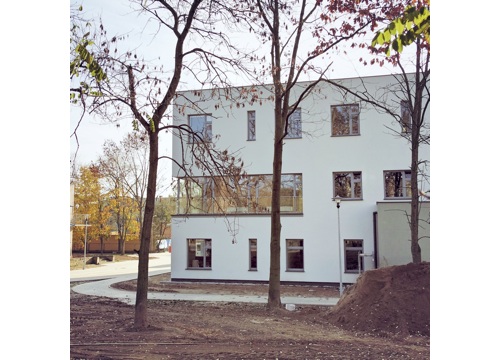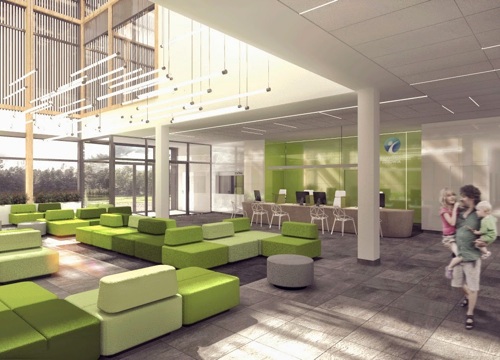YEAR
concept design – 2013
building permit – 2014
final design – 2014
usage permit – november 2014
first patients – september 2015
WEBSITE
http://tomaszowonkologia.nu-med.pl/
DATA
usable area – 4 100 m²
DESCRIPTION
Investor: Centre for Diagnostics and Oncology Therapy Med-biss
The main purpose of this task was preparing a conpcept project of The Centre of Diagnostics and Oncology Therapy. In assumption, it has to be one part of the existing Health Centre in Tomaszów Mazowiecki. The building of the clinic was designed as individual object, joined with the exsiting part of the hospital by glass corridor localized on the ground floor. The architectural form of the investment based on combination of white elevation and wood-glass elements, which gives the impression of lightless. Inside, there was designed main hol illuminating shared space. The project assumes that here will be two stairscases to separate two functions which is technical facility and main entrance for patients and visitors. The project obtained a building permit
Functional plan contains:
– Admission Room,
– 3 accelerator bunkers with technical facility,
– ambulatories,
– diagnostics: CT – Computed Tomography,
– branchytherapy,
– chemiotherapy,
– bed ward – 16 beds,
– technical facility,
– administration with conference rooms.
TEAM OF DESIGNERS
dr inż. arch. Michał Grzymała-Kazłowski,
mgr inż. arch. Aleksandra Ruszkowska
mgr inż. arch. Magdalena Mitas
mgr inż. arch. Piotr Gastman
mgr inż. arch. Maciej Wyszogrodzki
mgr inż. arch. Aleksandra Mareczka-Piekarczyk
Sylwia Pskit
