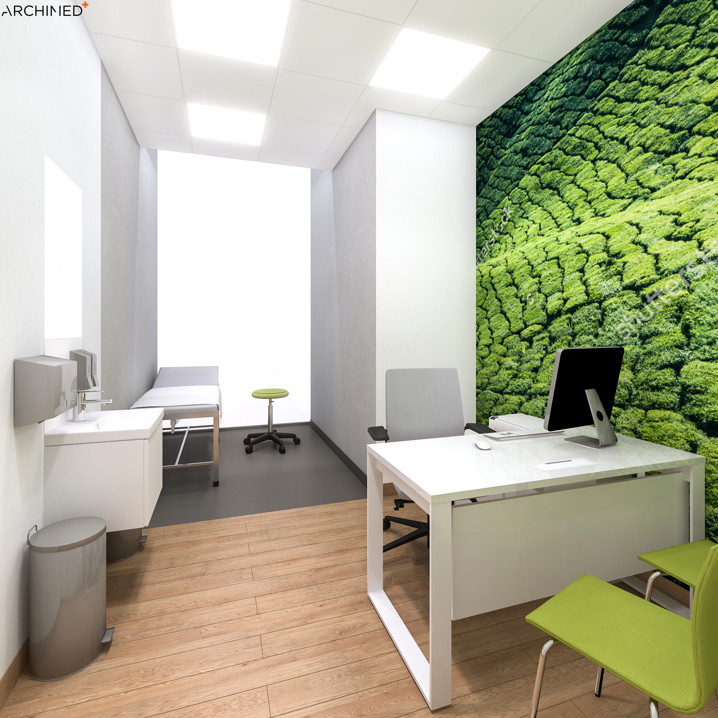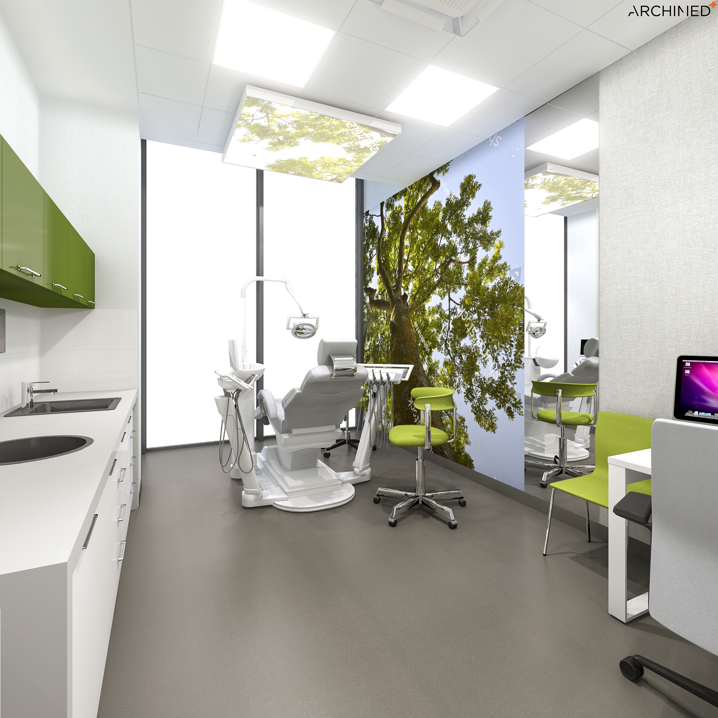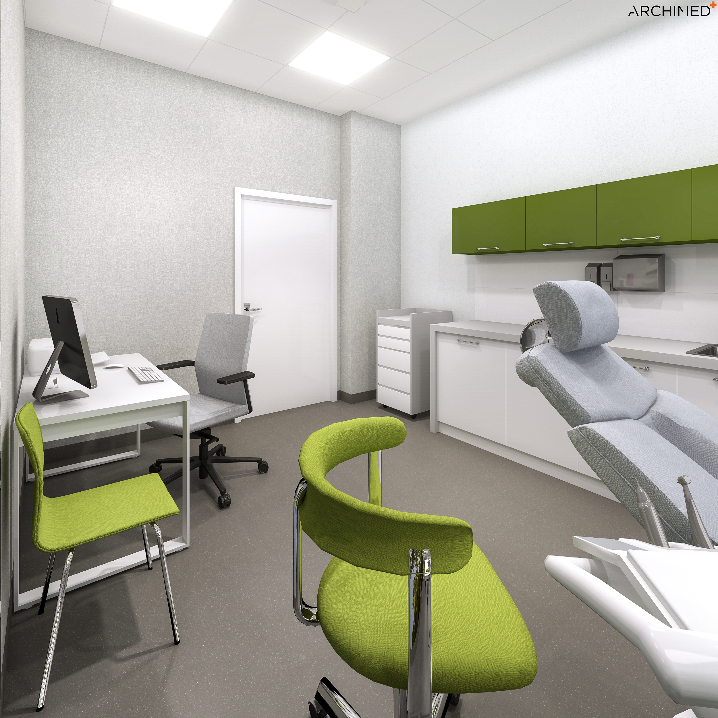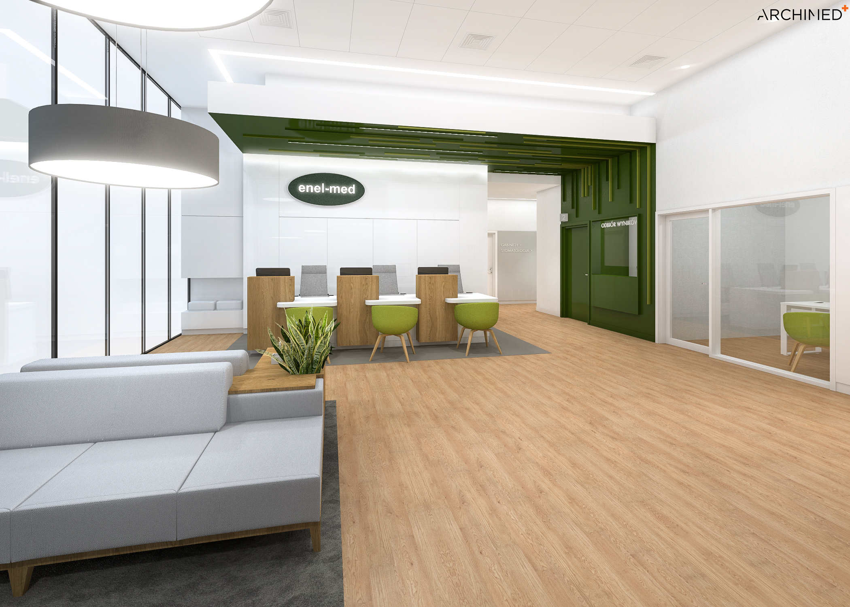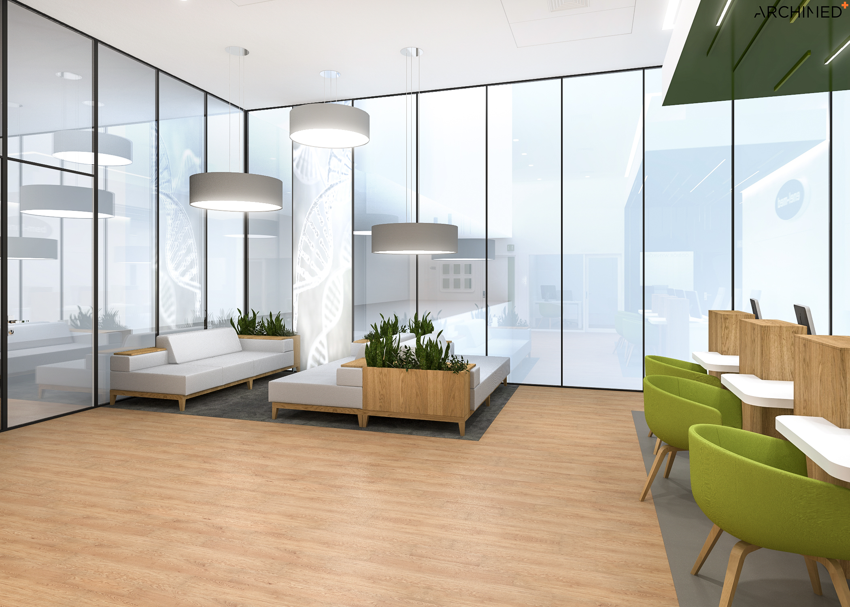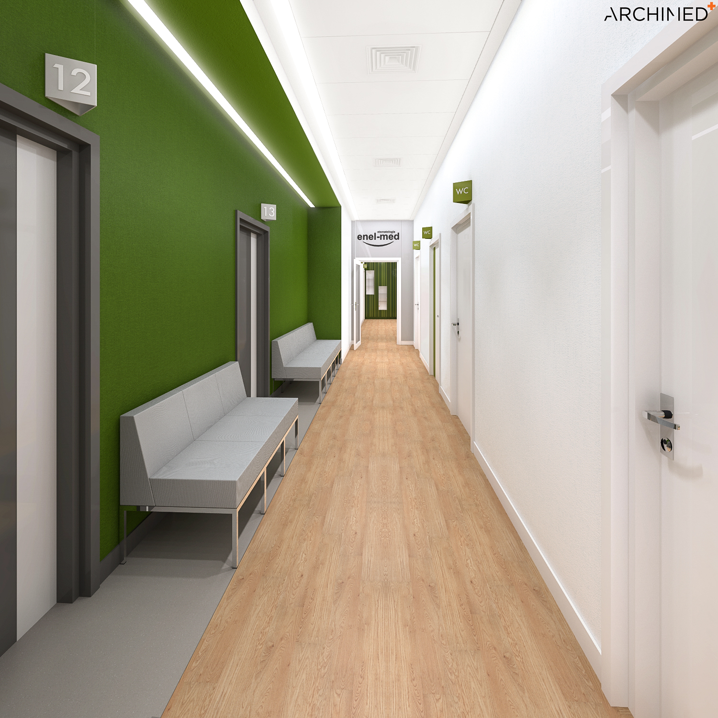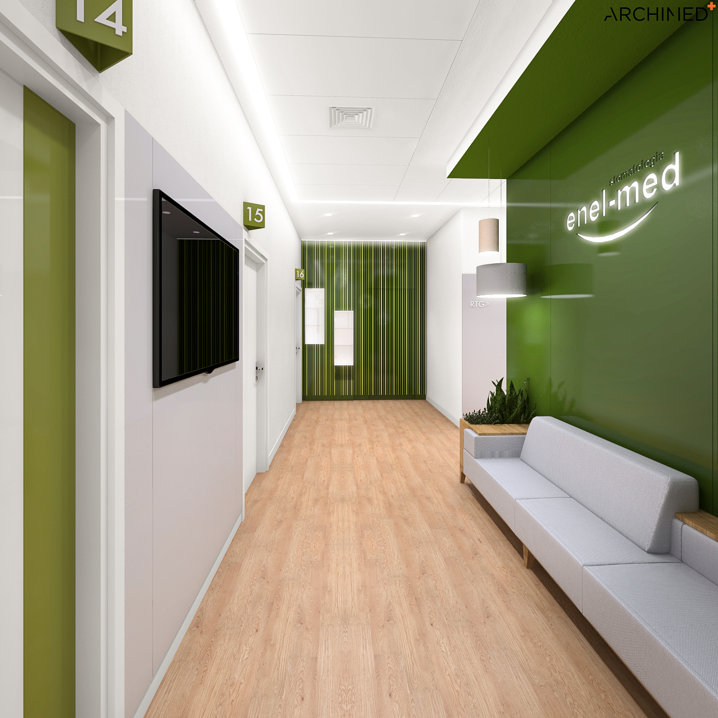YEAR
Concept – february 2019
Building permit and executive design – november 2019
DATA
usable area – 600 m²
DESCRIPTION
Complex design of out-patient Enel-Med clinic in Malta shopping mall in Poznań. The clinic consists of 7 consultation rooms (including ENT, ophthalmology, gynekology) 3 dental rooms and diagnostics: dental X-ray, USG, EKG, treatment room and diagnostics room. Together with full administrative, social and technical facilities.
TEAM OF DESIGNERS
dr inż. arch. Michał Grzymała-Kazłowski
mgr inż. arch. Aleksandra Ruszkowska
mgr inż. arch. Nina Wróblewska
mgr inż. arch. Maria Kalińska
mgr sztuki Magdalena Wojtycha
tech. arch. Izabela Kalita-Brodziak
