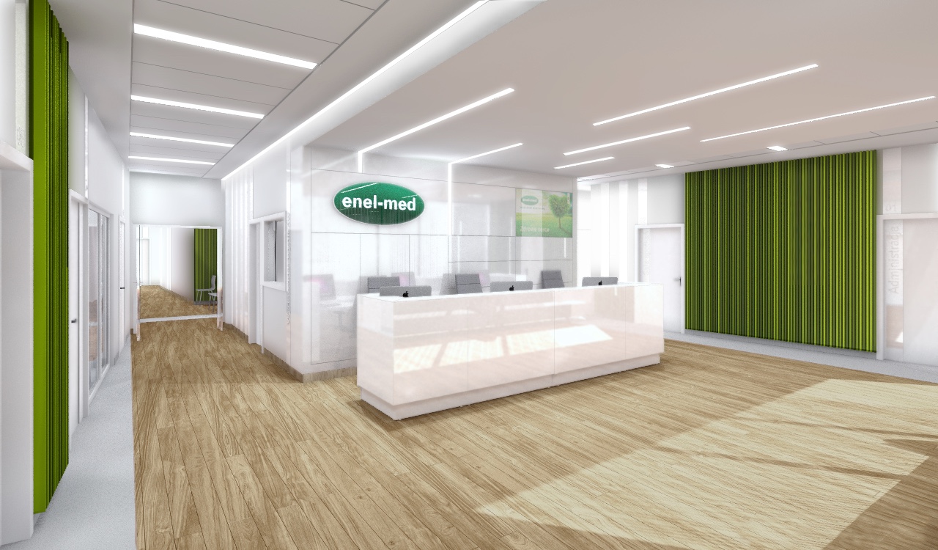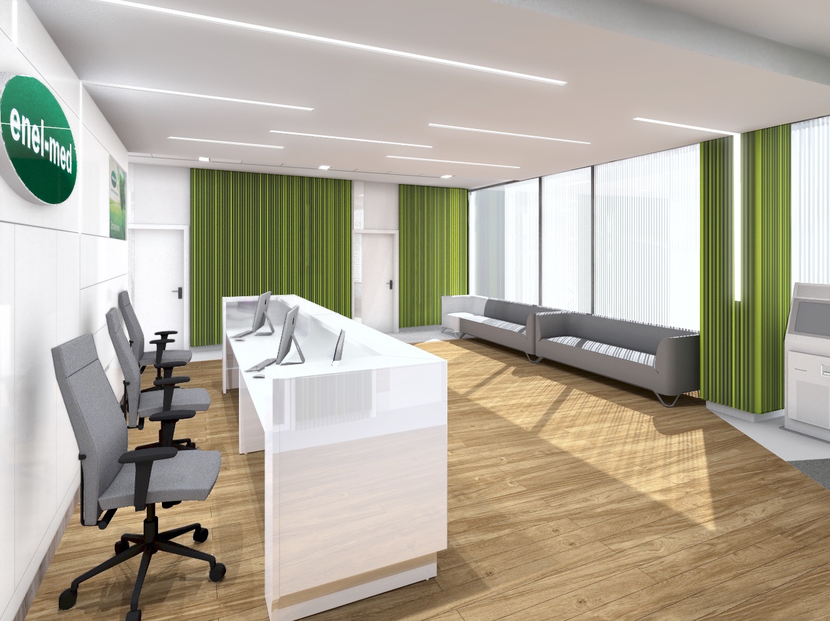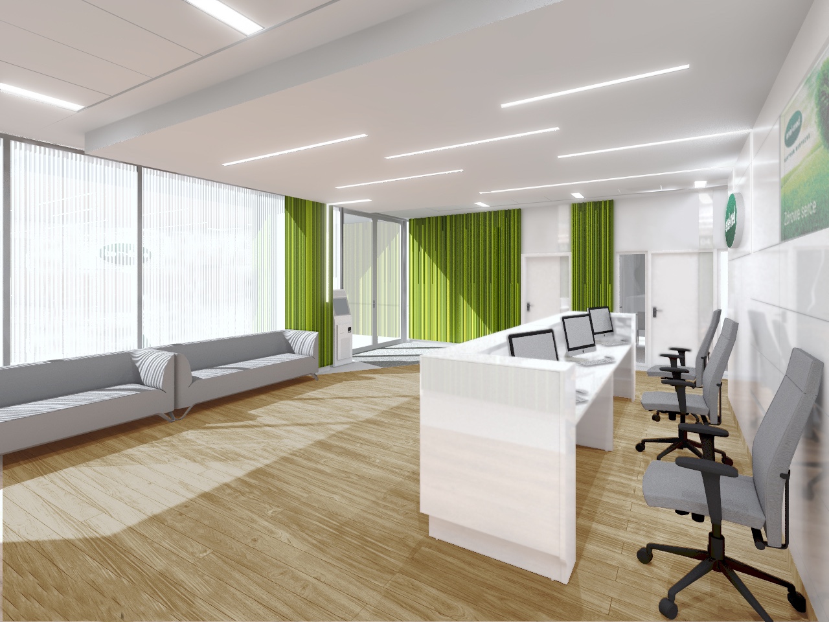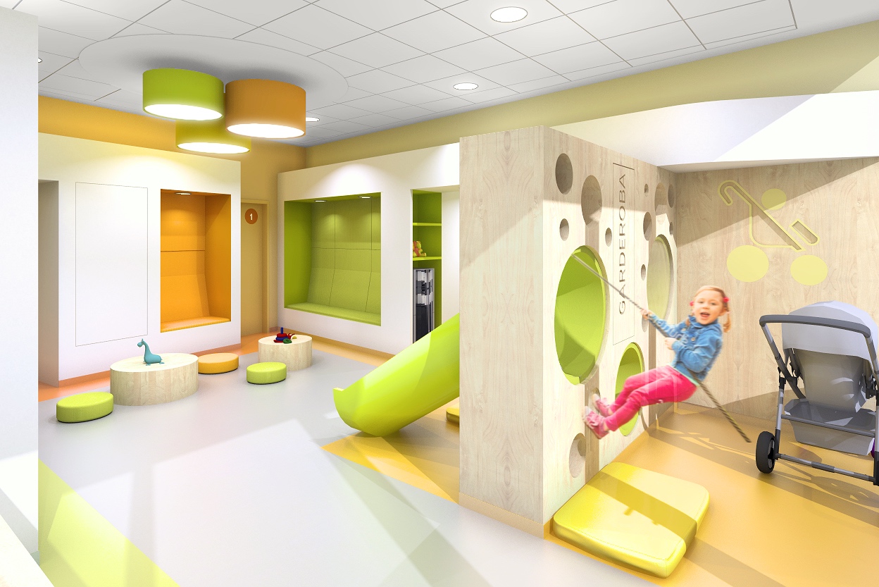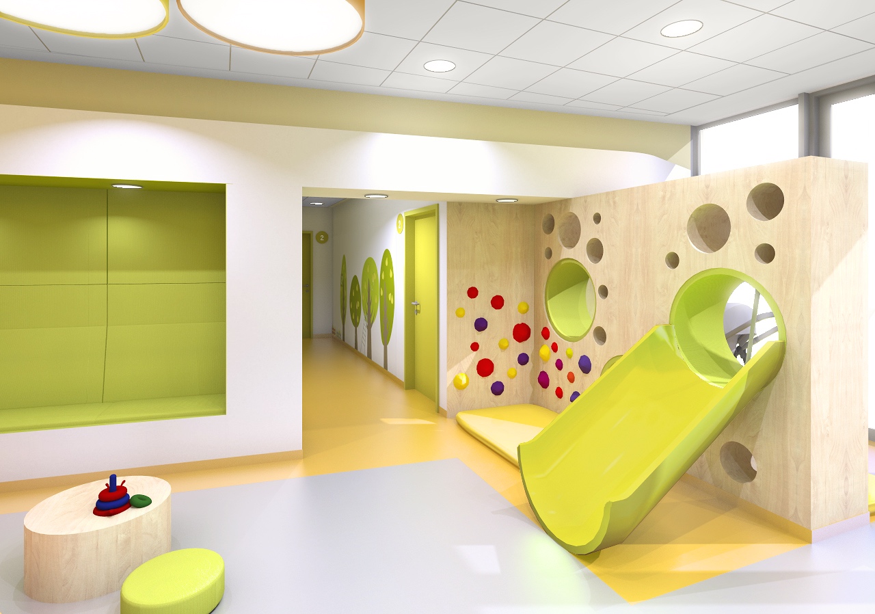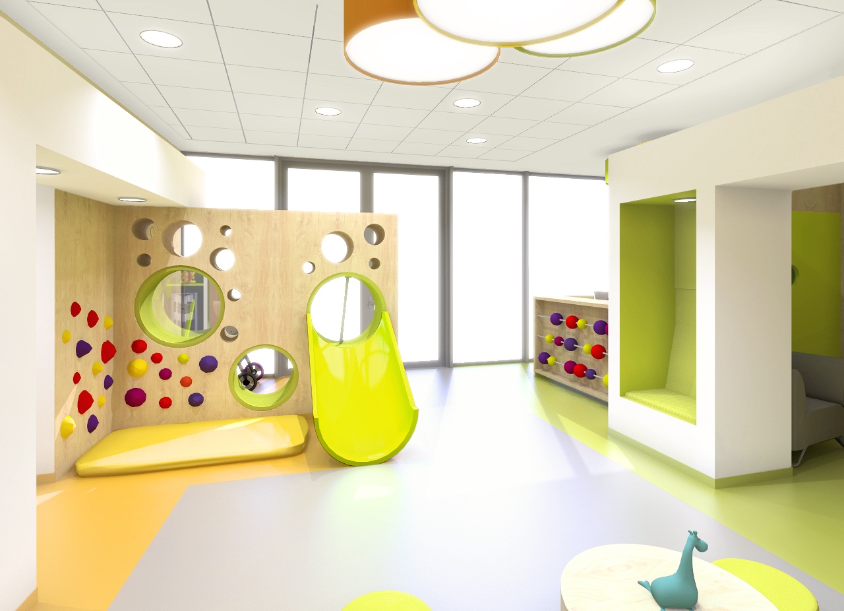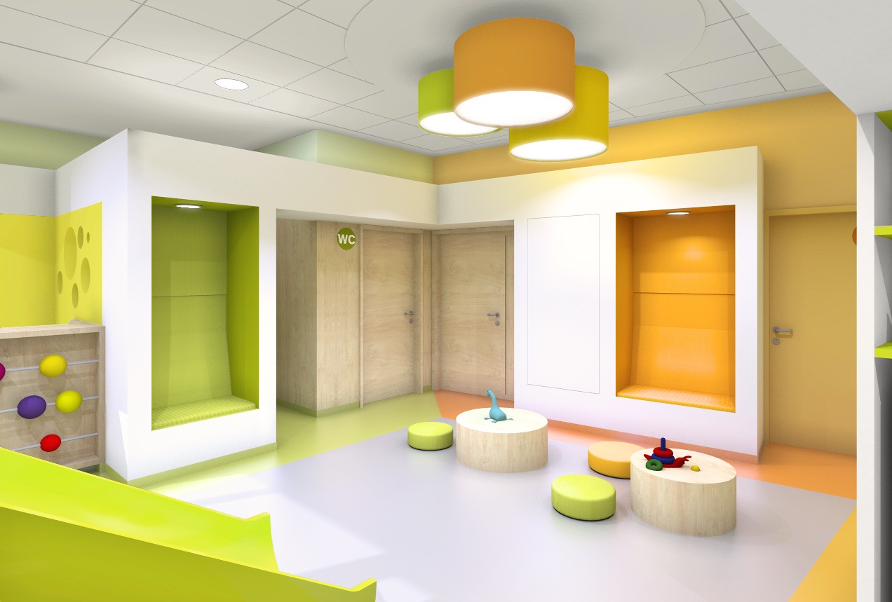YEAR
concept design and building permit – march 2016
opening – october 2016
DATA
usable area – 930 m²
DESCRIPTION
Extension and rearrangement of a commercial space in Crown Square building in Warsaw, Przyokopowa Street for Enel-Med specialist and pediatric clinic. Clinic consists of two independent parts – one for the specialist clinic, the second one for pediatric clinic. The main part will be open 24-hours offering emergency assistance. The specialis clinic has rooms dedicated for surgery-orthopaedics with separated treatment room, ophthalmology, gynaecology, occupational medicine and personel room, spirometry room, two examination rooms and complex of blood sample collection room, comfort room, EKG and autiometric room. The pediatric clinic consists of 3 rooms for children, one consultation room and one laryngology room.
In an addition to the programme there are rooms for diagnostics – USG and RTG. There is also an psychological clinic – one consultation room, group consultation room and individual consultation room.
TEAM OF DESIGNERS
dr inż. arch. Michał Grzymała-Kazłowski
mgr inż. arch. Aleksandra Ruszkowska
mgr inż. arch. Piotr Gastman
mgr. inż. arch. Nina Wróblewska
mgr inż. arch. Katarzyna Rutkowska
