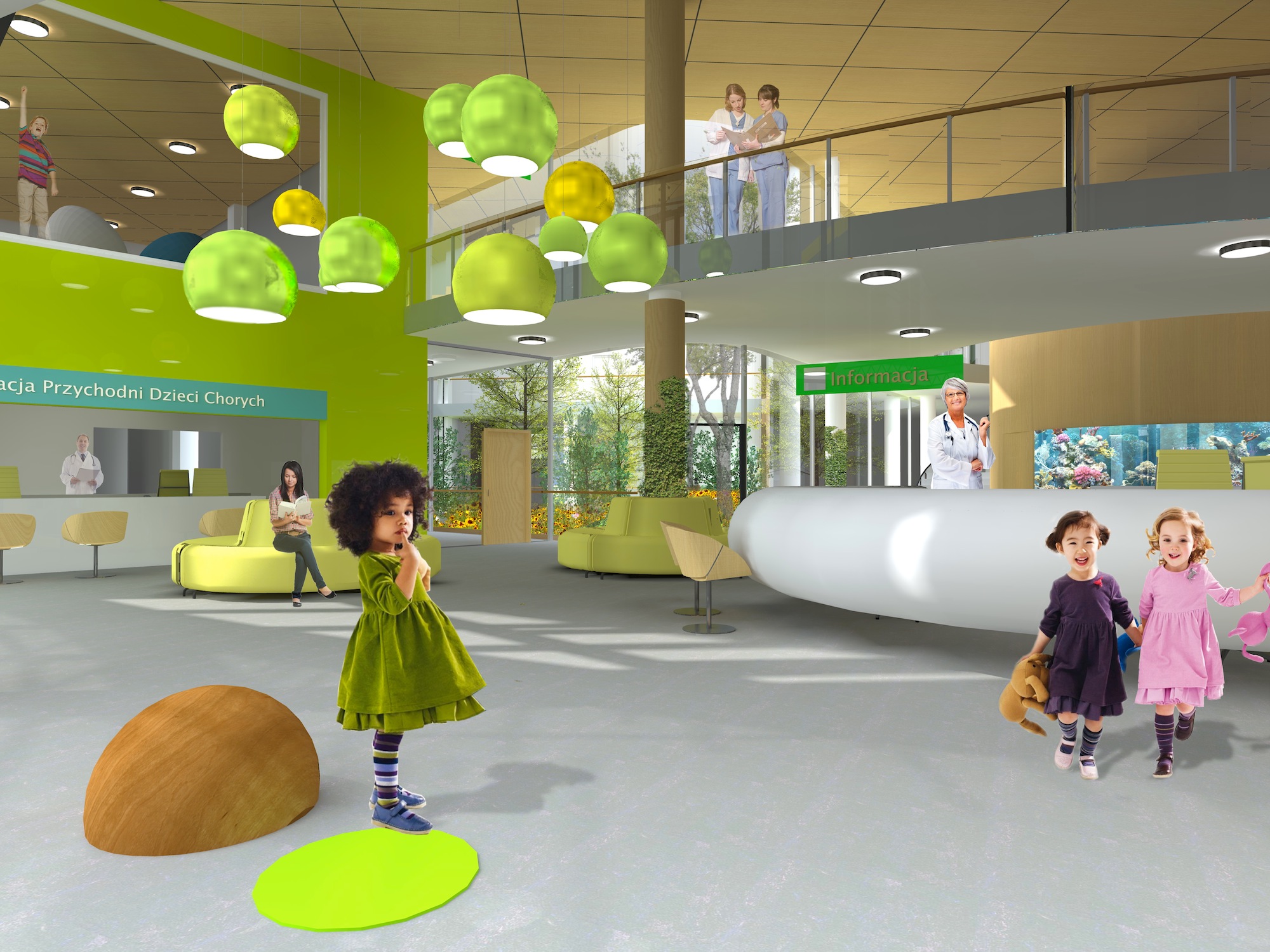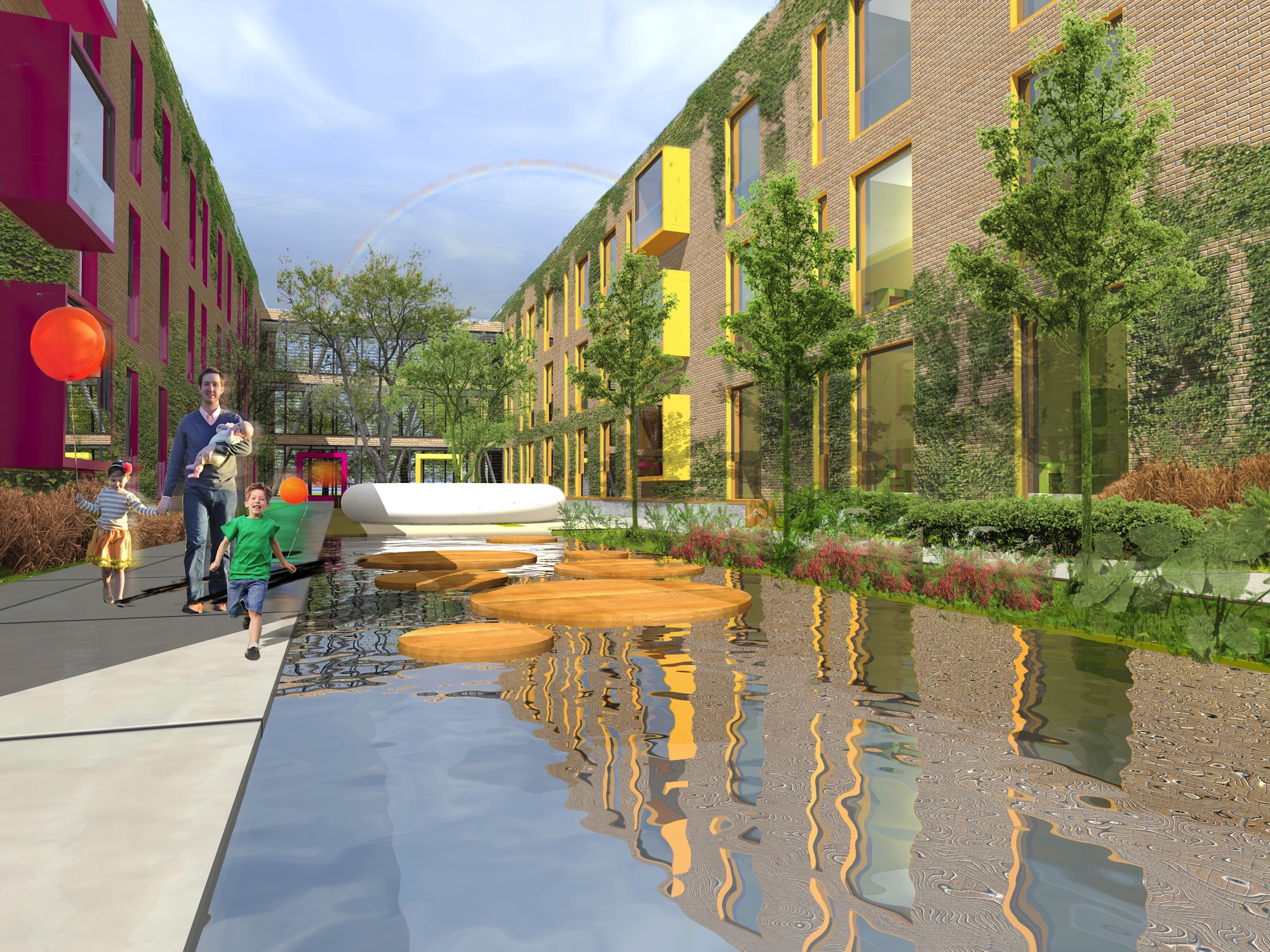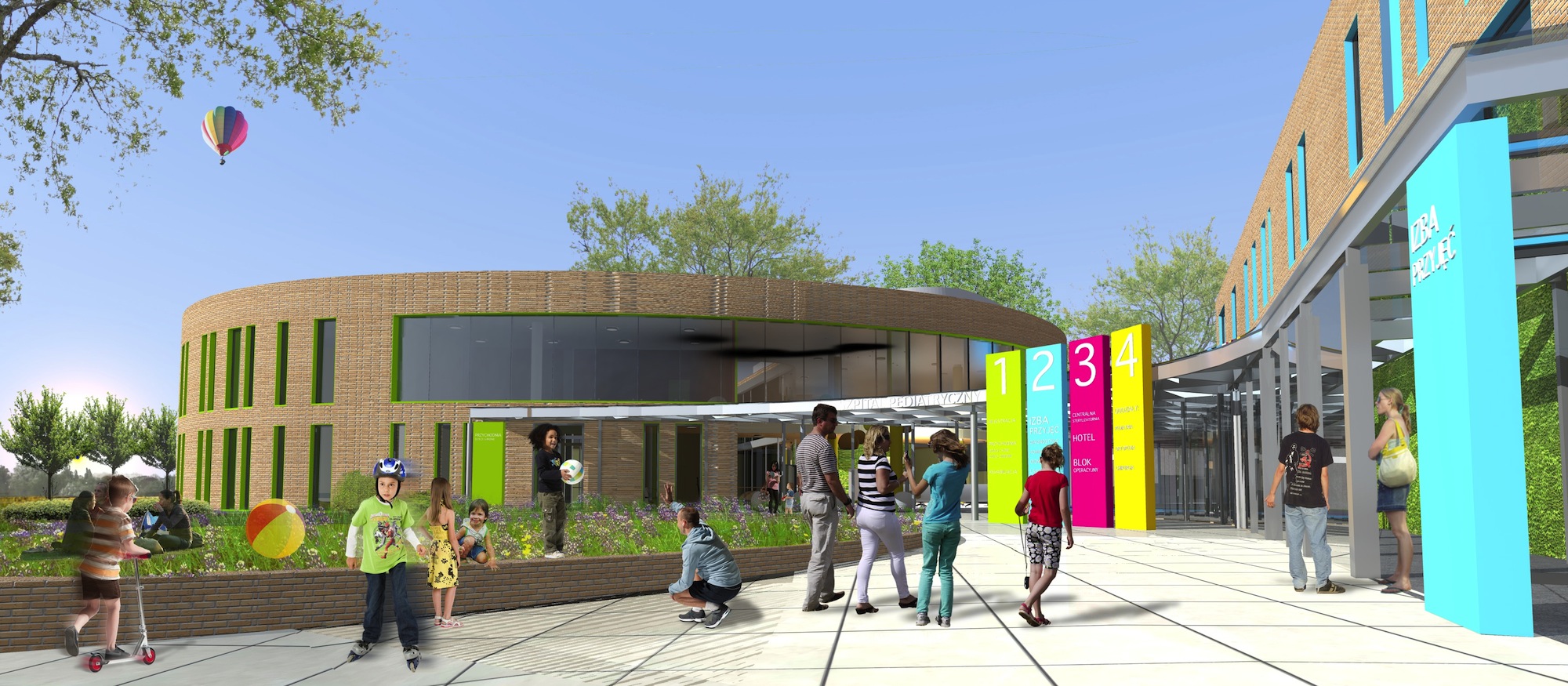YEAR
concept project – 2014
DATA
usable area – 10 500 m²
DESCRIPTION
Concept project of the modernization of The Pediatric Hospital. This is low building designed based on conception of the village type hospital and principles the Healing Environment. In assumption, this hospital has to be friendly for children, their parents and staff by providing the most modern medical care.
TEAM OF DESIGNERS
dr inż. arch. Michał Grzymała-Kazłowski
mgr inż. arch. Aleksandra Ruszkowska
mgr inż. arch. Agata Wróblewska
mgr inż. arch. Katarzyna Omieciuch
mgr inż. arch. Maciej Wyszogrodzki
mgr sztuki Magdalena Wojtycha


