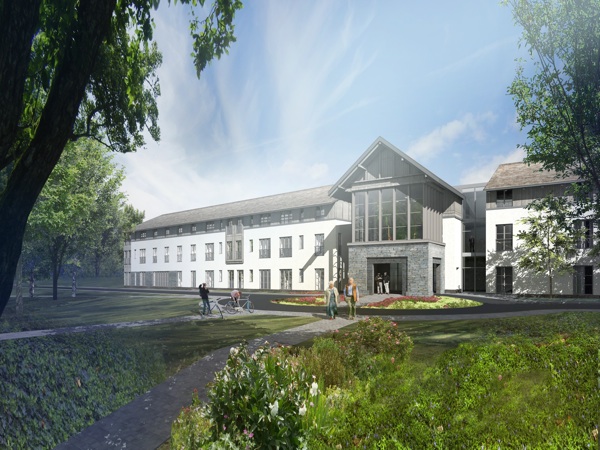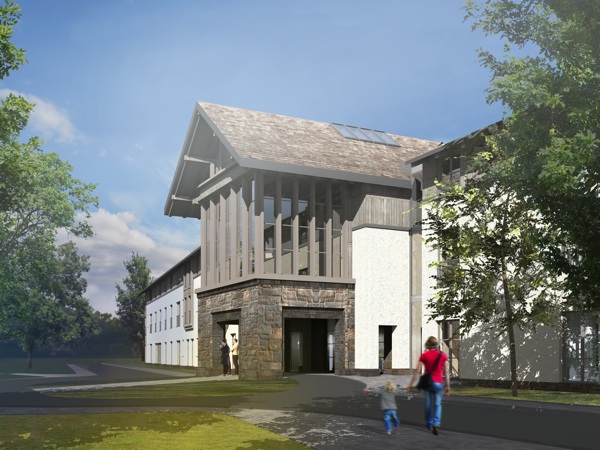YEAR
Concept design – june 2014
DATA
built-up area – 3 690 m²
usable area – 11 350 m²
DESCRIPTION
Multistage design of Seniors Centre in Grotniki. Masterplan consists of two Nursing Homes, Centre for Rehabilitation, village of Assisted Living houses in various standards and adaptation of an existing hotel.
TEAM OF DESIGNERS
dr inż. arch. Michał Grzymała-Kazłowski
mgr inż. arch. Aleksandra Ruszkowska
mgr inż. arch. Aleksandra Mareczka
inż. arch. Maciej Wyszogrodzki

