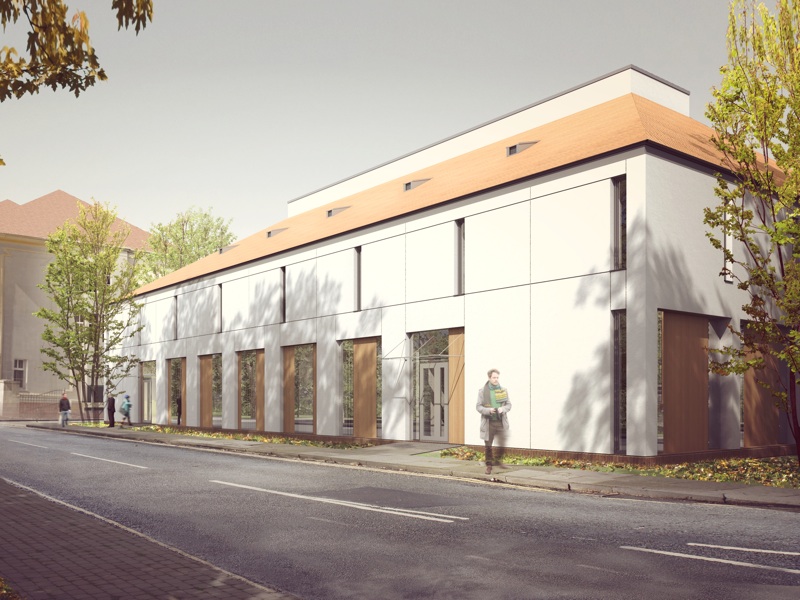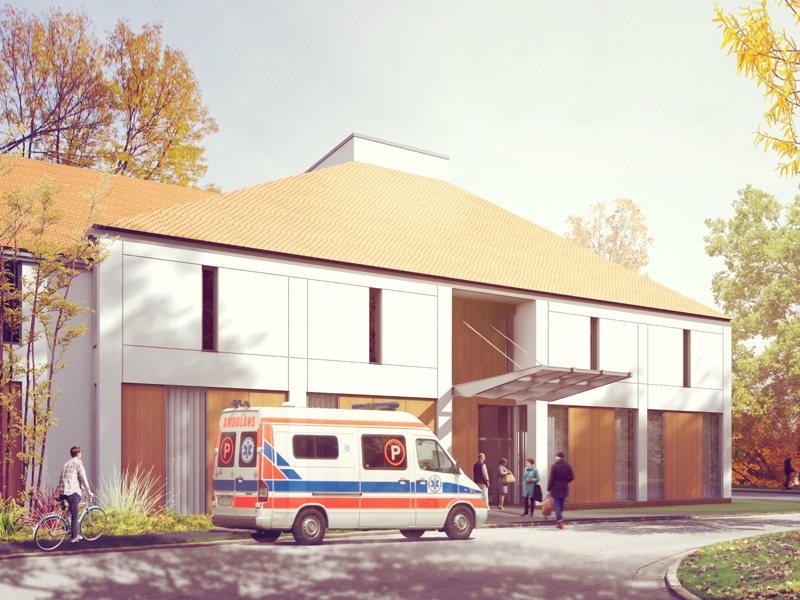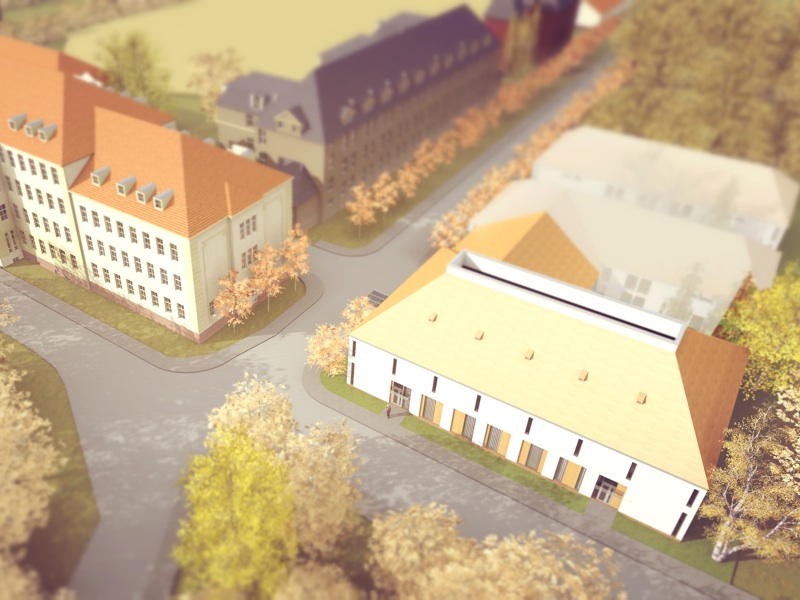YEAR
concept project – 2014
DATA
usable area – 4 260 m²
DESCRIPTION
Adaptation of the Hospital in Rawicz to the applicable law and showing the possibility of expansion this object. The optimization bases on modernization an existing wards, Admission Room and improve communication. The project involves the new building with operating theatre, intensive therapy ward and admission room and also new pavilion for diagnostics purposes.
TEAM OF DESIGNERS
dr inż. arch. Michał Grzymała-Kazłowski
mgr inż. arch. Aleksandra Ruszkowska
mgr inż. arch. Nina Wróblewska
mgr inż. arch. Ewa Kowalczyk
mgr inż. arch. Maciej Wyszogrodzki


