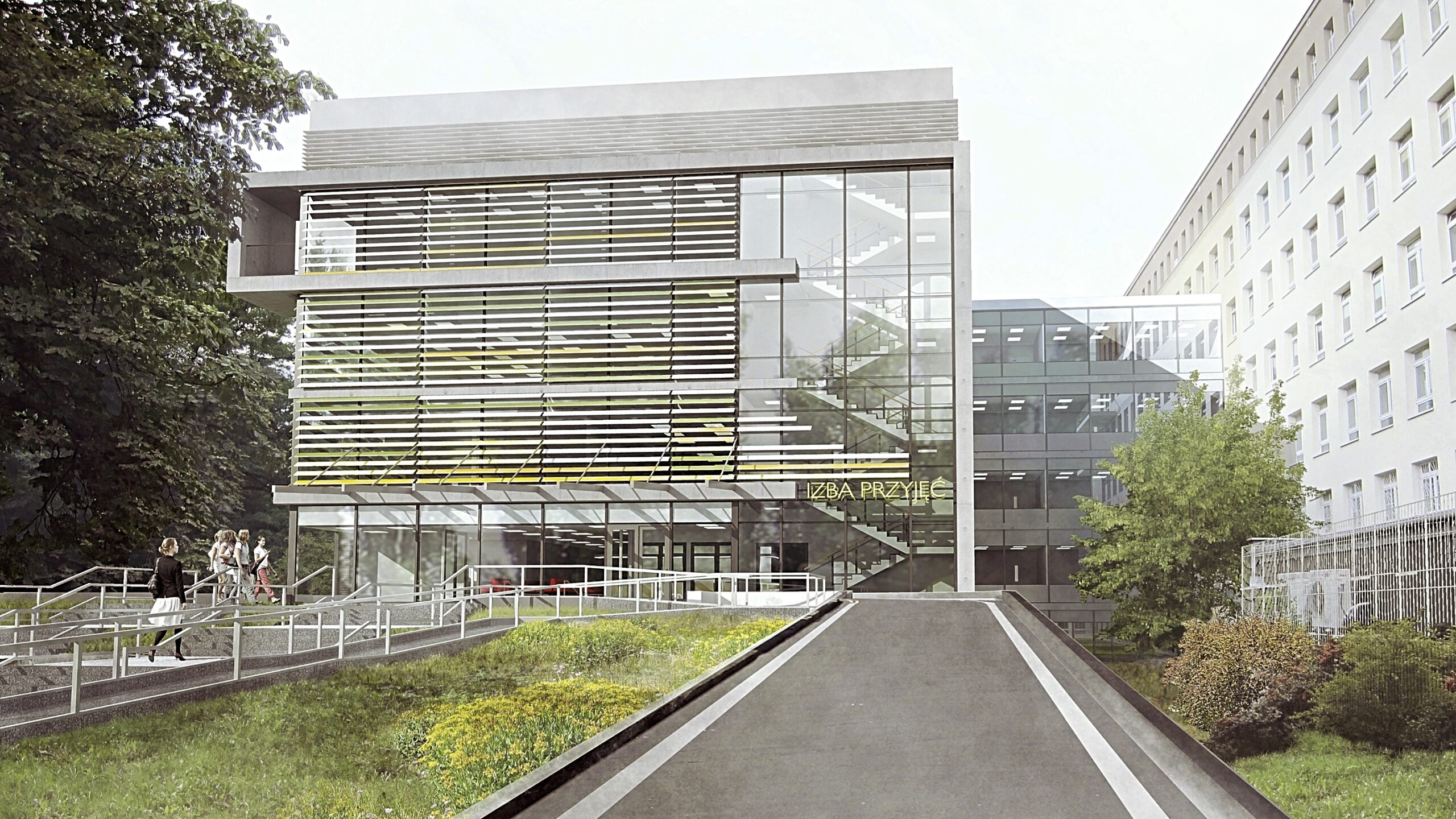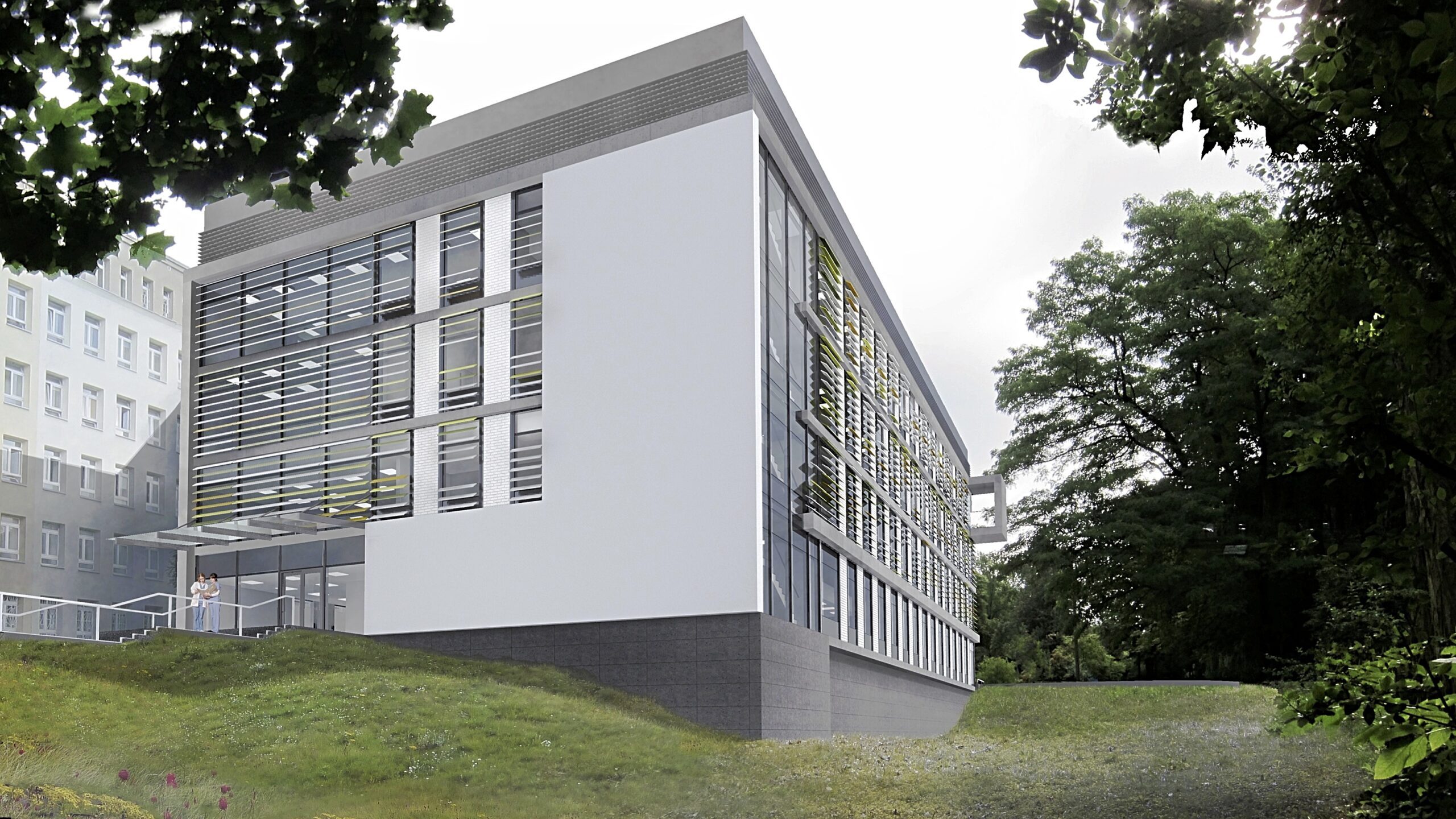YEAR
concept project- 2012
DATA
total area – 29 000 m²
modernisation – 21 000 m²
extension – 8 000 m²
DESCRIPTION
Extension and modernisation project of The Institute of Rheumatology at Spartańska Street in Warsaw.
Investor: Institute of Rheumatology at Spartańska Street number 1, Warsaw
Functional plan contains:
· ambulatory,
· Rheumatology clinic,
· one-day ward of treatment organ of hearing,
· Rheumo-orthopedics clinic,
· surgical suite,
· OIT, OIOM – Intensive Care Unit,
· Institute of cardiology, hemodynamics and emodynamisc laboratory, cardiac surgicentre, EEG laboratory, echography laboratory,
· Spondyloarthropathy and neurosurgery clinic,
· Connective tissue diseases clinic,
· Central Sterile Supply Department,
· Endoscopy,
· administration,
· educational and scientific facilities,
· Editorial office of quarterly Rheumatology,
· Radiotherapy Ward,
· Biochemistry Ward,
· Microbiology and Serology Ward,
· Diagnostics,
· District blood Centre.
TEAM OF DESIGNERS
dr inż. arch. Michał Grzymała-Kazłowski
mgr inż. arch. Aleksandra Ruszkowska
mgr inż. arch. Nina Wróblewska
mgr inż. arch. Katarzyna Omieciuch
mgr inż. arch. Aleksandra Mareczka-Piekarczyk
mgr inż. arch. Maciej Wyszogrodzki
inż. arch. Julia Popiołek

