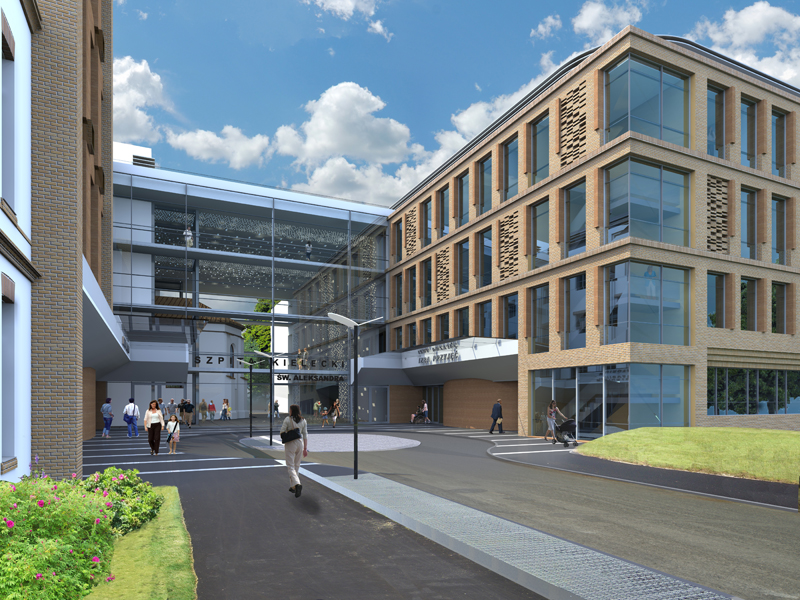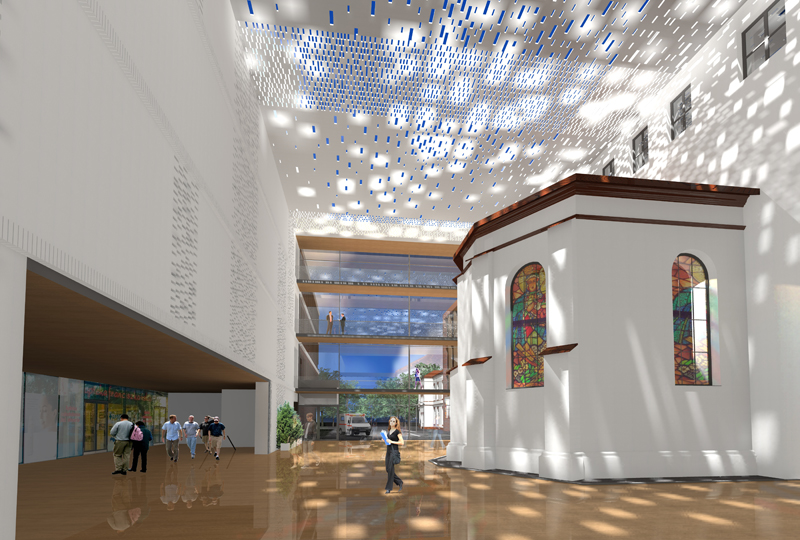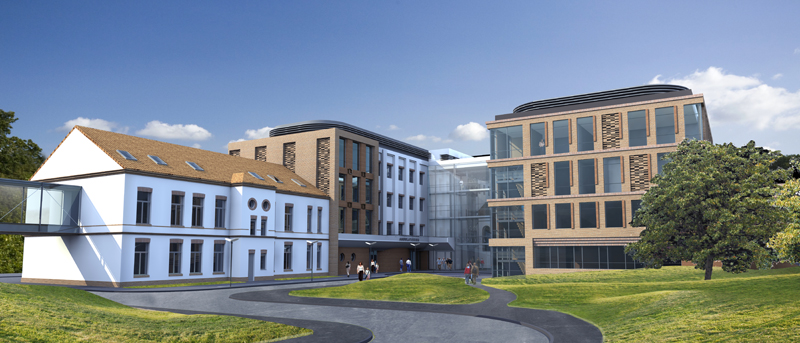THE YEAR
Concept project – 2011
DIMENSION
Hospital area – 14450 m2
Modernized building – 6150 m2
New-designed building – 7800 m2
Atrium – 500 m2
Hospitals nursing home – 1800 m2 (100 łóżek)
Garage with technical facility – 6000 m2 (184 places for car)
DESCRIPTION
Modernisation and extension of The St. Aleksander Hospital in Kielce.
Investor: Group Allenort, Lekarze Kardiolodzy (Cardiologist Doctors)
Functional plan contains:
· Admission Room,
· Labour Room,
· Diagnostic Ward,
· surgical suite,
· OIOM – Intensive Care Unit,
· Delivery Room,
· bed ward – 180 beds,
· central changing room,
· administration,
· scientific facility.
TEAM OF DESIGNERS
dr inż. arch. Michał Grzymała-Kazłowski
inż. arch. Aleksandra Ruszkowska
mgr inż. arch. Piotr Gastman
inż. arch. Nina Wróblewska
inż. arch. Maciej Wyszogrodzki
mgr sztuki Krzysztof Ziółkowski


