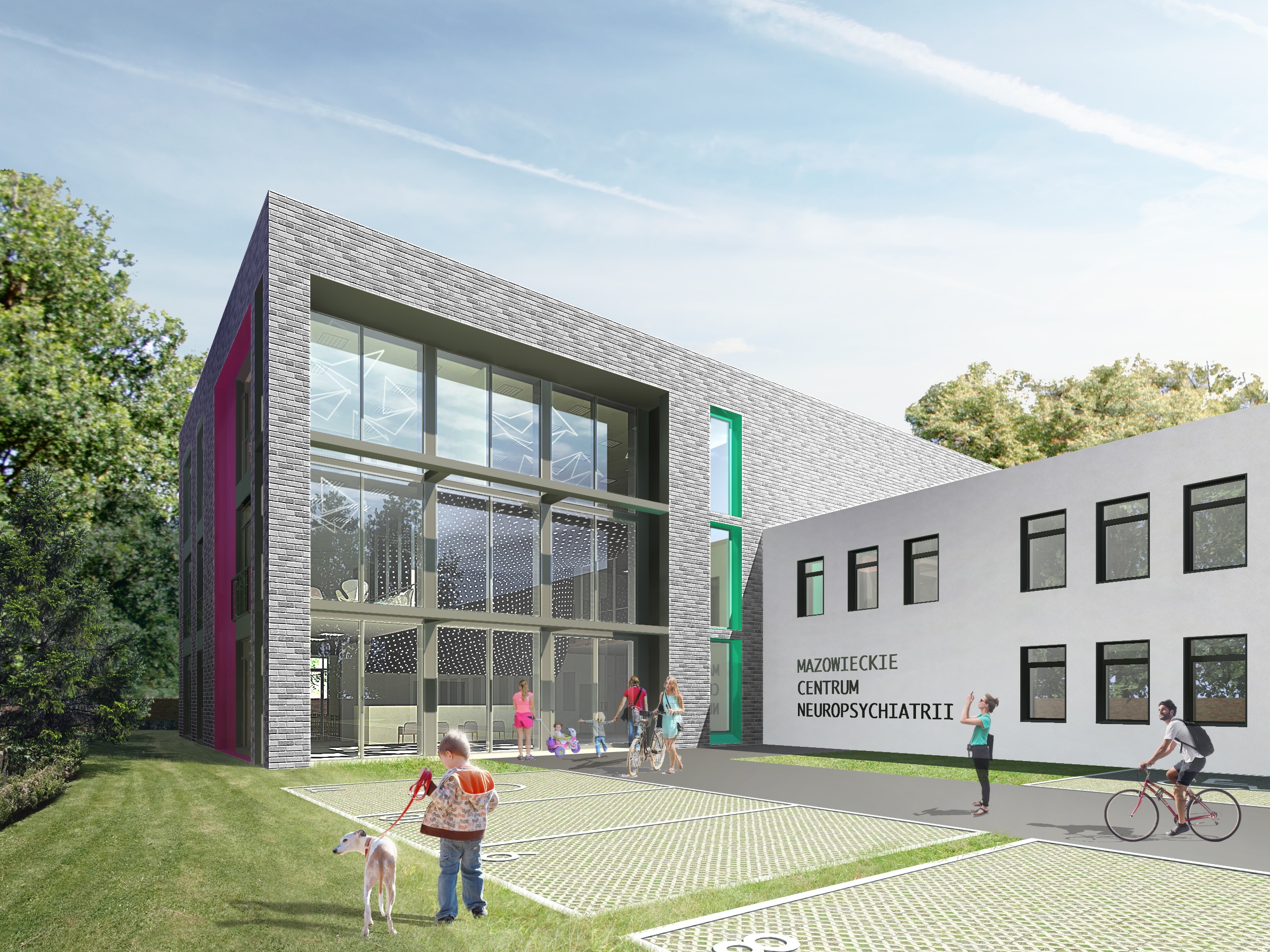YEAR
concept design – 2016
DATA
usable area – 2 300 m²
DESCRIPTION
Modernisation and extension of an existing building of Masovian Centre for Neuropsychiatry. The project provides adaptation to the new law requirements – construction of new staircase and new parking places. New wing of the building contains outpatient clinc, ward, supporting areas and administration rooms. A sensory playground will be an integral element of the new site plan.
TEAM OF DESIGNERS
dr inż. arch. Michał Grzymała-Kazłowski
mgr inż. arch. Aleksandra Ruszkowska
mgr inż. arch. Aleksandra Mareczka-Piekarczyk
inż. arch. Weronika Radziwonka-Cudna
Maciej Szymanik
