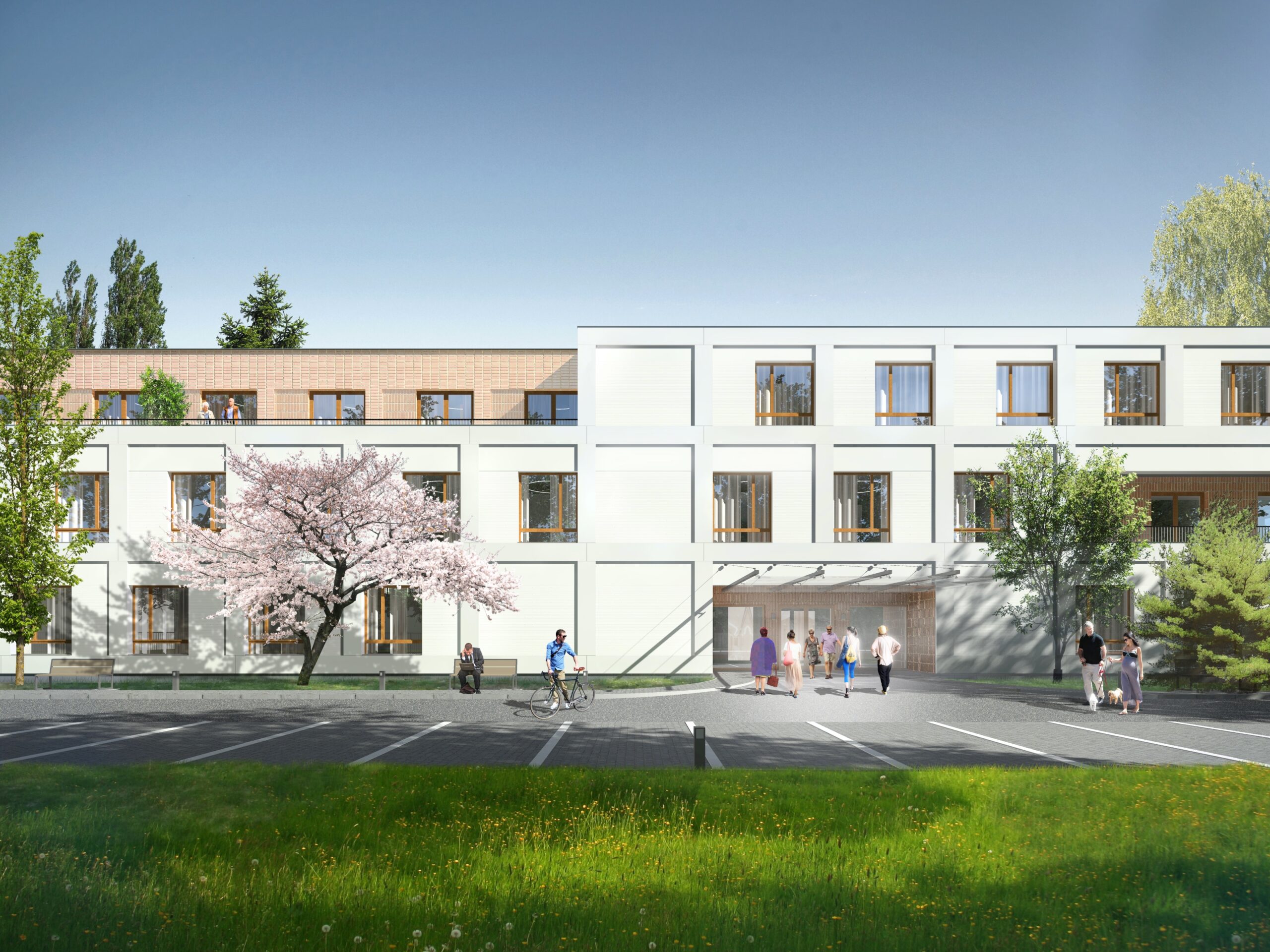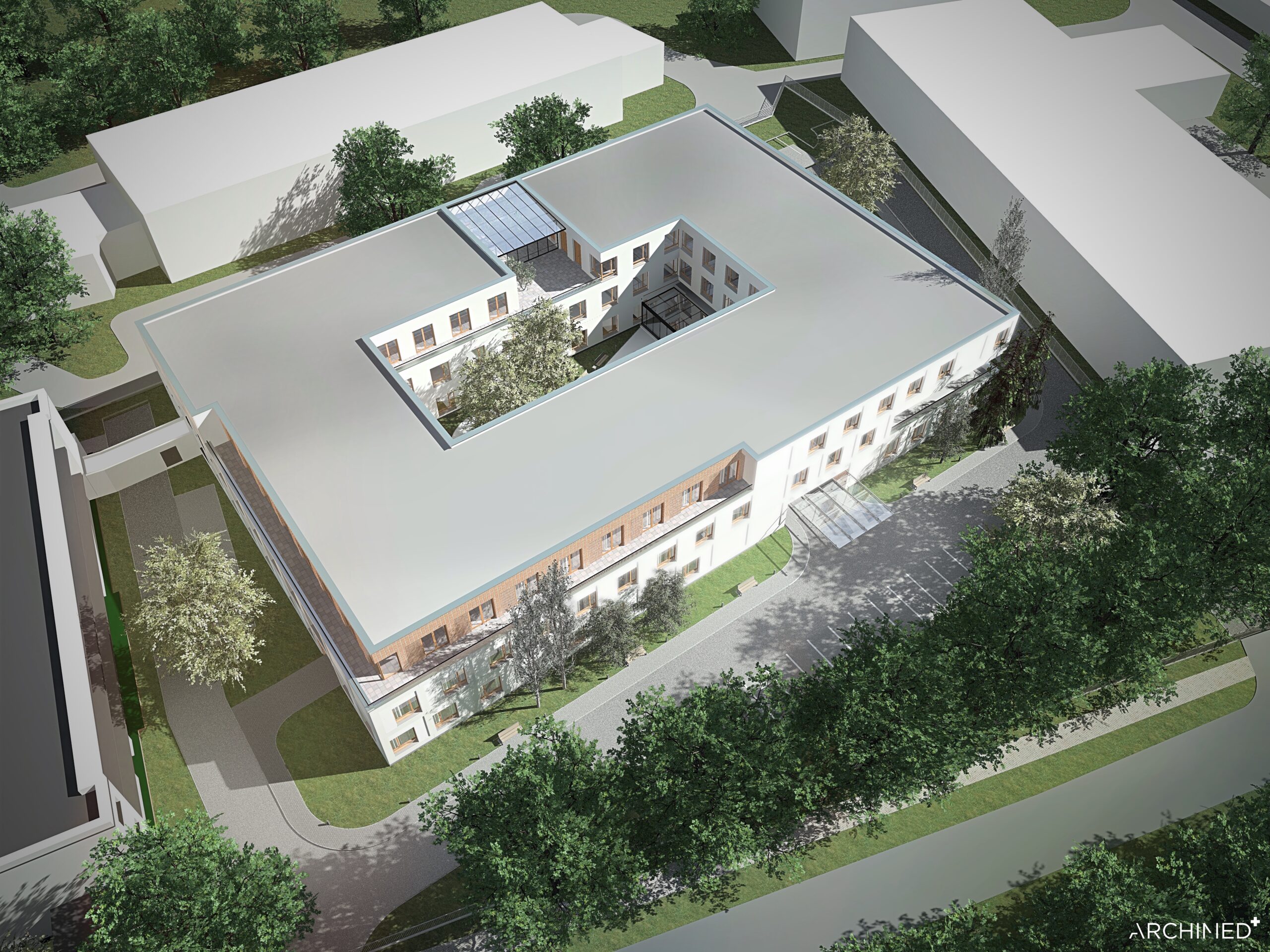YEAR
concept design – 2016
DATA
powierzchnia użytkowa – 7 000 m²
DESCRIPTION
Concept design of modernization and expansion of the nursing home in Konstancin-Jeziorna.
The project involves adaptation to the requirements for healthcare and social security housing and through a new extension (3 floors) functional and visual appearance optimization. The design provides clear communication, ergonomic corridors, leveling 1st floor, new arrangement of bedrooms with private bathrooms and new common spaces for residents in each ward. The new scheme for evacuation that includes one additional staircase is required by law.
The ground level contains common functions such as: restaurant / dining room, administration, medical rooms and ward with a total number of beds – 25. The patio for residents and guests is located in the centre of planned expansion. First floor contains single and double rooms with private bathrooms (81 beds). On the second floor of the new building there is a ward with treatment and activities zone (15 beds). Staff, service and technical rooms are located in the new projected basement.
TEAM OF DESIGNERS
dr inż. arch. Michał Grzymała-Kazłowski
mgr inż. arch. Aleksandra Ruszkowska
mgr inż. arch. Nina Wróblewska
mgr inż. arch. Katarzyna Omieciuch
mgr inż. arch. Maciej Wyszogrodzki

