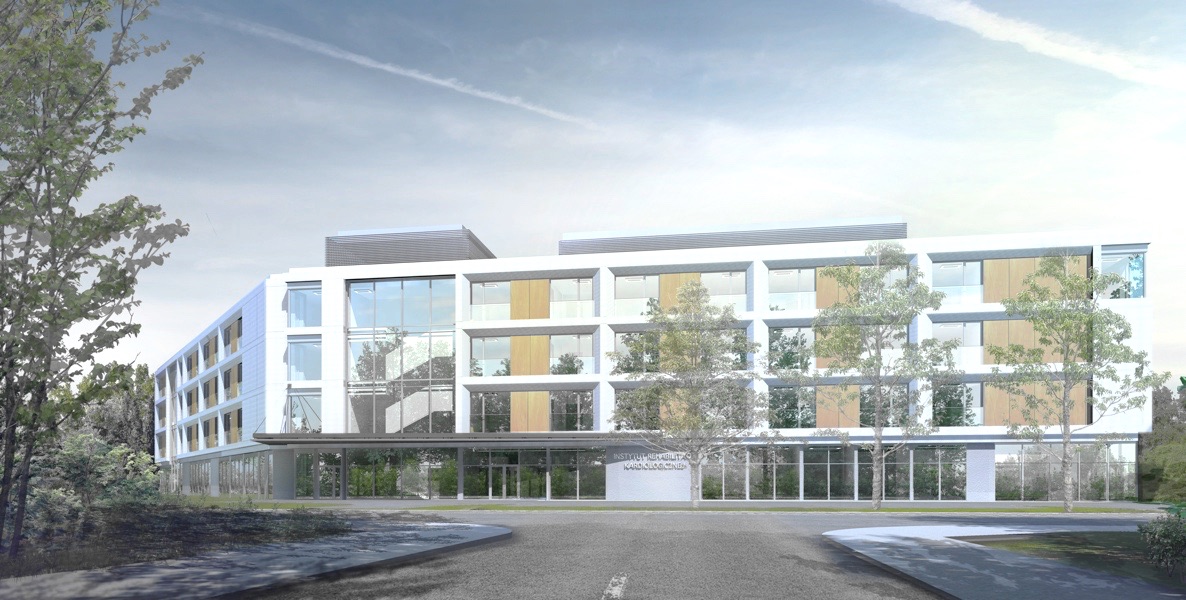YEAR
concept design – march 2016
building permit – april 2016
DATA
usable area – 6 900 m²
number of floors – 5 storeys (1 underground)
number of beds – 150
DESCRIPTION
Rehabilitation Institute in Anin, Warsaw has been designed in a corner plot as a two-wing, 4-storeys building with an underground parking.
Groundfloor is a common area with an entrance hall, registration point, waiting zone, rehabilitation facilities and supporting functions such as kitchen and restaurant for patients.
A developed rehabilitation facilities occupies one wing of the building, providing 3 trainings a day for all 150 patients in a small groups of 12-16 people. Rehabilitation rooms combined with supporting areas for physiotherapists and doctors allows to organize a conference, training or workshop – as an part of the scientific research.
150 beds are located in floors 1-4 in single and double rooms with private bathrooms. All rooms are suitable for handicapped people.
TEAM OF DESIGNERS
dr inż. arch. Michał Grzymała-Kazłowski
mgr inż. arch. Aleksandra Ruszkowska
mgr inż. arch. Piotr Gastman
inż. arch. Magdalena Brzozowska
