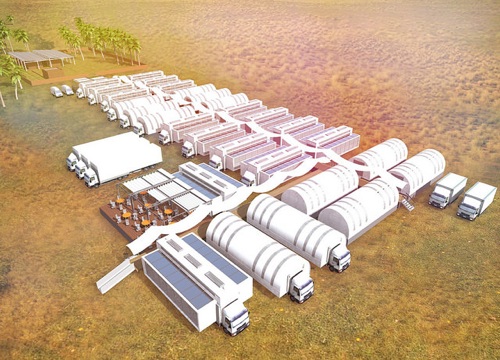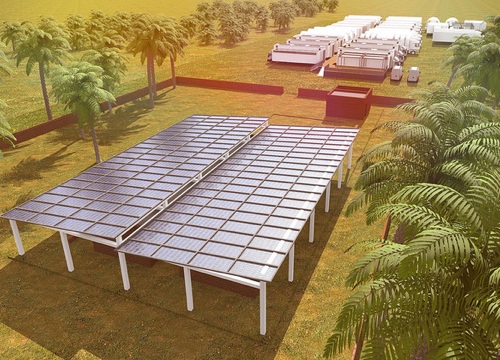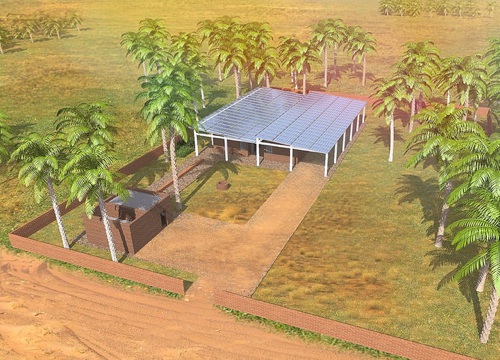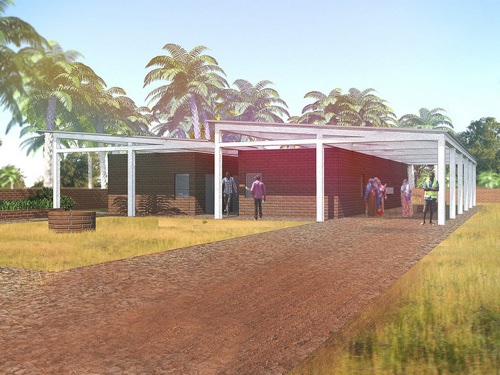YEAR
concept design – 2014
DESCRIPTION
The project of Mobile Hospital (MH ) is a part of health care system for countries where it works only on a basic level or does not exist at all. The system consists the Central Medical City (MC) – associated with research and training center for doctors. There are also Medical Outpost (MO) which are a terrain units – self-sufficient, solar-powered local first aid centres – joined with diagnostics and drug distribution. Each medical facility is equipped with a source of water, electricity, and internet, which allows for medical consultation with the central unit MC and mobile unit MH. Inside, there are also housing for the doctors. The main idea of the design was a mobile hospital (consisting of containers and tents) which will be moving on a trucks between local Medical Outpost, what enable for bringing the specialist help to the initially diagnosed patients. The system ensures a high standard of health in such specific climate conditions which are in African countries.
We’re presenting two element of a larger health care system – Medical Outpost and Mobile Hospital. The priority in the design of MO was the possibility of building the pavilions by the residents of the area. It is a reason of designing the simple form, feasible with local building materials. An important part of a complex is a well and land reserve, allowing for further development of the institution.
Mobile Hospital – is a full-fledged hospital, which consists an extensive part of the diagnostics, ambulatory, bed wards and two operating theatre. Together with technical facilities and space for staff can hit the road on the 27 trucks and two buses.
TEAM OF DESIGNERS
dr inż. arch. Michał Grzymała-Kazłowski
mgr inż. arch. Aleksandra Ruszkowska
mgr inż. arch Katarzyna Omieciuch
mgr inż. arch. Maciej Wyszogrodzki



