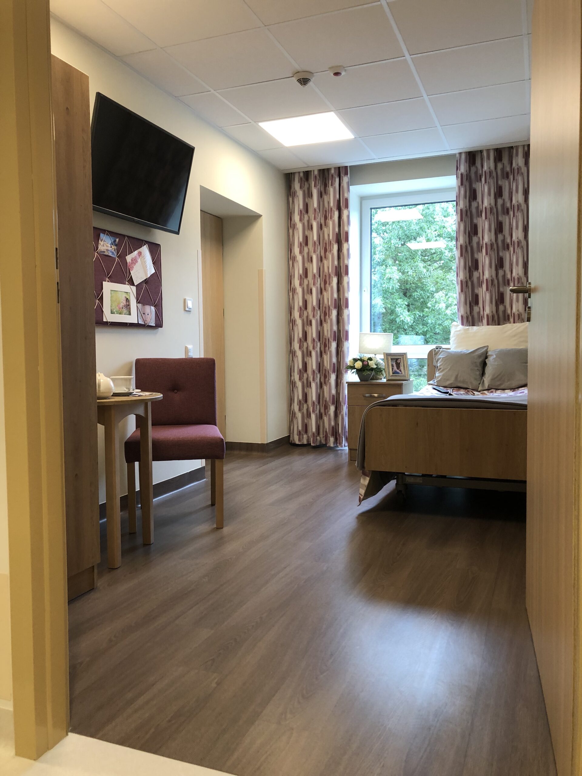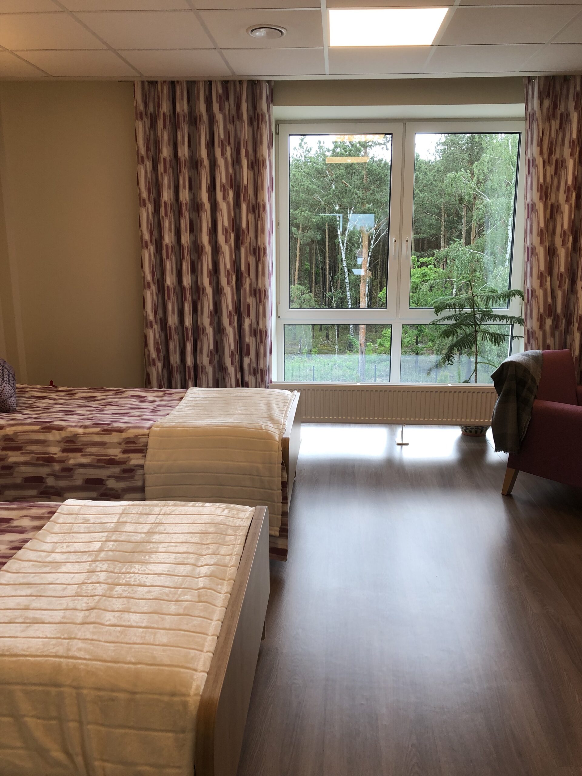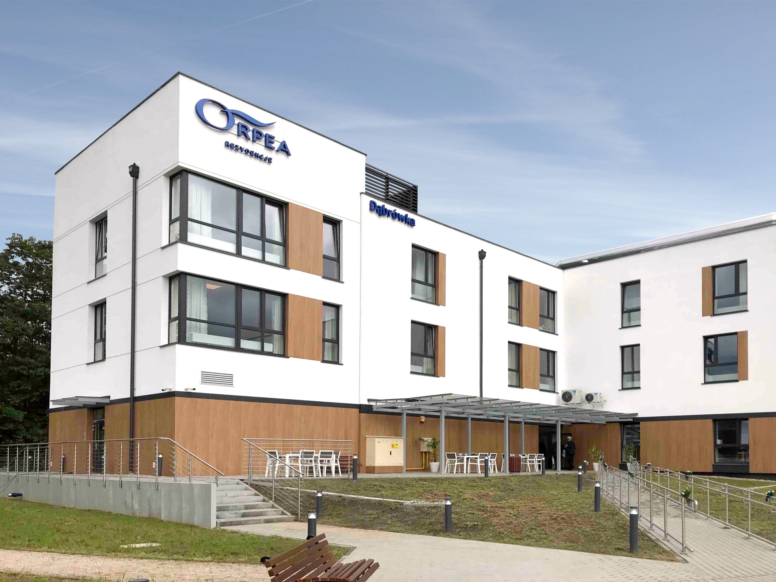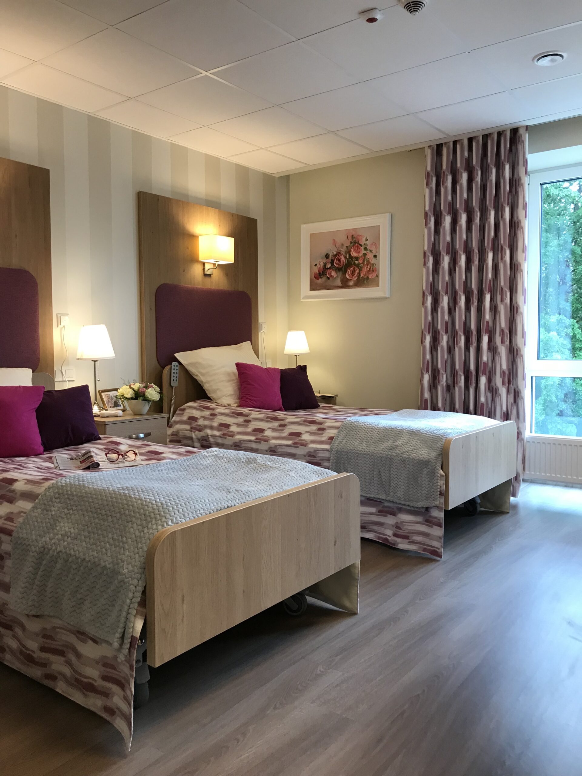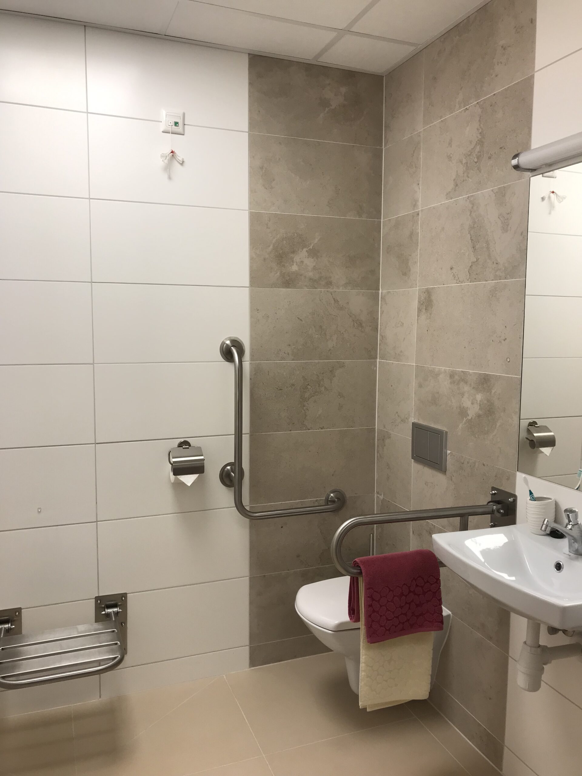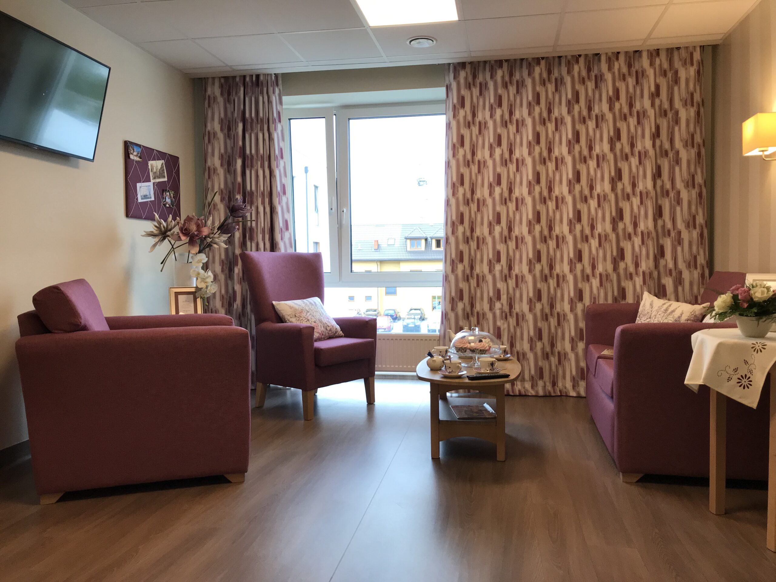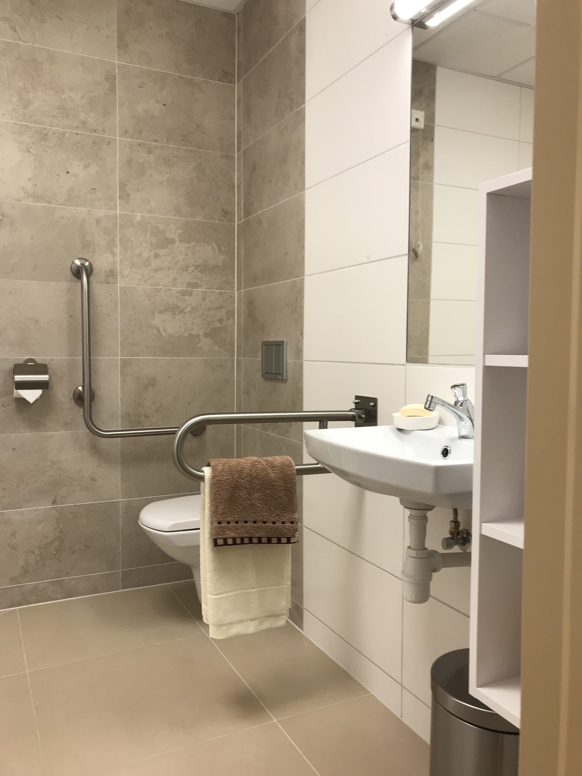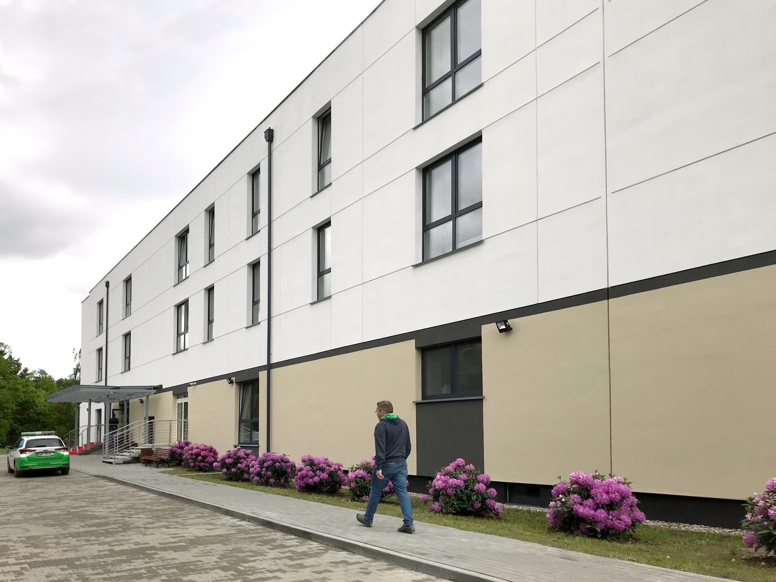YEAR
Concept Design – December 2015
Building permit – February 2015
Final project & Interior Design – 2015
DATA
usable area – about 4000 m²
150 beds
DESCRIPTION
Redesign and enlargement of existing hotel building. Shared and individual rooms and apartments are available in various standards. Common rooms of integration were placed in every floor. Kitchen and rehabilitation facilities support the main function. Basic offer includes kinesitherapy, physiotherapy, individual and group exercises. Architecture and interior design were made to create a genuine home for its senior residents.
TEAM OF DESIGNERS
dr inż. arch. Michał Grzymała-Kazłowski
mgr inż. arch. Piotr Gastman
mgr inż. arch. Aleksandra Ruszkowska
mgr inż. arch. Maciej Wyszogrodzki
Sylwia Pskit
mgr sztuki Magdalena Wojtycha

