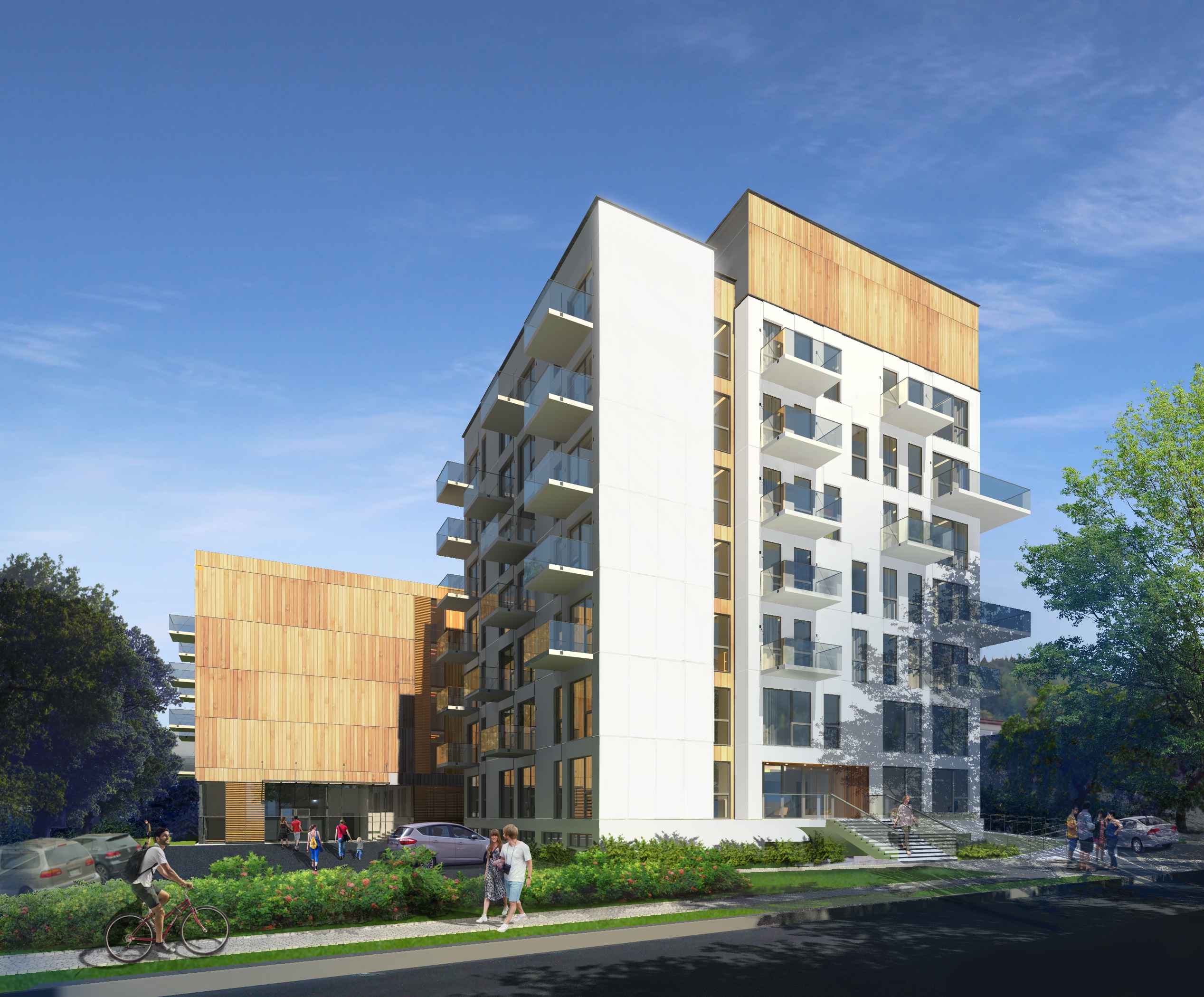YEAR
concept project – 2016
DATA
usable area – 7 300 m²
DESCRIPTION
Adaptation and extension of an existing building for Rehabilitation Centre in Silesia region. In the first stage the existing building will be adapted – entrance hall, reception, rehabilitation rooms, administration and gastronomy has been designed in the groundfloor. First floor will be occupied by kinesiotherapy and physical therapy. Upper floors are dedicated for double rooms fully accessible for handicapped people. Extension designed in second stage contains construction of swimming pool and 5-storeys mixed-use building with gastronomy, fitness room, patients’ room and common areas.
TEAM OF DESIGNERS
dr inż. arch. Michał Grzymała-Kazłowski
mgr inż. arch. Aleksandra Ruszkowska
mgr inż. arch. Piotr Gastman
mgr inż. arch. Magdalena Grzywna
